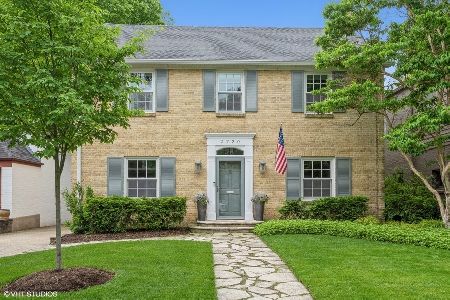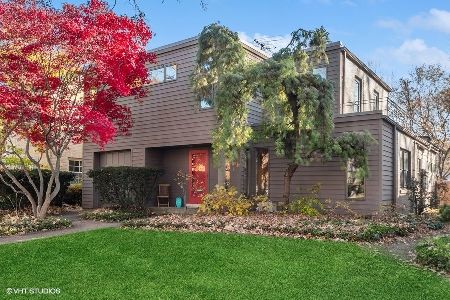2720 Simpson Street, Evanston, Illinois 60201
$842,500
|
Sold
|
|
| Status: | Closed |
| Sqft: | 0 |
| Cost/Sqft: | — |
| Beds: | 4 |
| Baths: | 3 |
| Year Built: | 1937 |
| Property Taxes: | $12,566 |
| Days On Market: | 3650 |
| Lot Size: | 0,14 |
Description
Fabulous NW Evanston expanded Colonial on quiet street with great neighborhood comradery! Great cook's kitchen with exceptional attention to detail is open to adjacent breakfast room and sunlit family room. Careful expansion & renovation has maintained the original architectural detail (cove ceilings, arched doorways, deep baseboards, hardwood floors and more). Formal living room with woodburning fireplace and formal dining room. Master suite features fireplace and large walk-in closet plus newer master bath. Three generously sized family bedrooms plus one additional bath on second floor. Lincolnwood School
Property Specifics
| Single Family | |
| — | |
| Colonial | |
| 1937 | |
| Partial | |
| — | |
| No | |
| 0.14 |
| Cook | |
| — | |
| 0 / Not Applicable | |
| None | |
| Public | |
| Public Sewer | |
| 09223137 | |
| 10142020060000 |
Nearby Schools
| NAME: | DISTRICT: | DISTANCE: | |
|---|---|---|---|
|
Grade School
Lincolnwood Elementary School |
65 | — | |
|
Middle School
Haven Middle School |
65 | Not in DB | |
|
High School
Evanston Twp High School |
202 | Not in DB | |
Property History
| DATE: | EVENT: | PRICE: | SOURCE: |
|---|---|---|---|
| 27 May, 2016 | Sold | $842,500 | MRED MLS |
| 5 Mar, 2016 | Under contract | $869,000 | MRED MLS |
| 25 Jan, 2016 | Listed for sale | $869,000 | MRED MLS |
| 5 Aug, 2022 | Sold | $1,100,000 | MRED MLS |
| 12 Jun, 2022 | Under contract | $1,100,000 | MRED MLS |
| 8 Jun, 2022 | Listed for sale | $1,100,000 | MRED MLS |
Room Specifics
Total Bedrooms: 4
Bedrooms Above Ground: 4
Bedrooms Below Ground: 0
Dimensions: —
Floor Type: Carpet
Dimensions: —
Floor Type: Carpet
Dimensions: —
Floor Type: Carpet
Full Bathrooms: 3
Bathroom Amenities: Whirlpool,Separate Shower,Double Sink,Full Body Spray Shower
Bathroom in Basement: 0
Rooms: Eating Area,Foyer,Walk In Closet
Basement Description: Unfinished
Other Specifics
| 2 | |
| — | |
| Brick | |
| — | |
| — | |
| 45X132 | |
| Full,Pull Down Stair | |
| Full | |
| Skylight(s), Hardwood Floors, Heated Floors, First Floor Full Bath | |
| Double Oven, Microwave, Dishwasher, Refrigerator, High End Refrigerator, Washer, Dryer, Disposal, Stainless Steel Appliance(s) | |
| Not in DB | |
| — | |
| — | |
| — | |
| Wood Burning |
Tax History
| Year | Property Taxes |
|---|---|
| 2016 | $12,566 |
| 2022 | $13,895 |
Contact Agent
Nearby Similar Homes
Nearby Sold Comparables
Contact Agent
Listing Provided By
@properties











