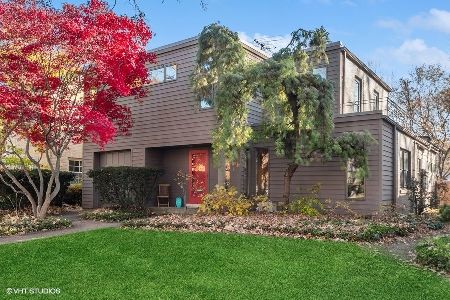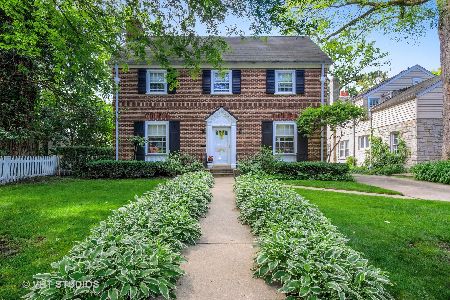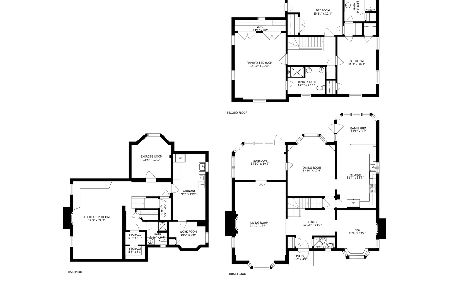2726 Simpson Street, Evanston, Illinois 60201
$775,000
|
Sold
|
|
| Status: | Closed |
| Sqft: | 3,135 |
| Cost/Sqft: | $247 |
| Beds: | 6 |
| Baths: | 4 |
| Year Built: | 1938 |
| Property Taxes: | $15,738 |
| Days On Market: | 2867 |
| Lot Size: | 0,00 |
Description
Wonderful home w/spacious rooms, updated kitchen w/cherry cabinetry, granite ctops, SS appliances, skylight, eating area that opens to great deck, formal dining room, sunny living room w/WB fireplace as focal point, large family room overlooking beautiful backyard. Upstairs is spacious master bedroom suite with private bath and sitting room, used as an office. 4 more bedrooms & bath complete 2nd floor. Amenities include hardwood floors, 3 WB fireplaces, high ceilings, many windows to let sun in, 1st floor bedroom w/bath, full basement w/rec room, zoned heat and air, fenced yard w/deck and built-in gas grill, attached 1 car garage. New drain tile system,central air, and sump pump. All of this in a wonderful northwest neighborhood, close to schools, parks. Owner is a licensed Illinois Real Estate agent.
Property Specifics
| Single Family | |
| — | |
| Colonial | |
| 1938 | |
| Partial | |
| — | |
| No | |
| — |
| Cook | |
| — | |
| 0 / Not Applicable | |
| None | |
| Lake Michigan,Public | |
| Public Sewer, Sewer-Storm | |
| 09877013 | |
| 10142020040000 |
Nearby Schools
| NAME: | DISTRICT: | DISTANCE: | |
|---|---|---|---|
|
Grade School
Lincolnwood Elementary School |
65 | — | |
|
Middle School
Haven Middle School |
65 | Not in DB | |
|
High School
Evanston Twp High School |
202 | Not in DB | |
Property History
| DATE: | EVENT: | PRICE: | SOURCE: |
|---|---|---|---|
| 29 Jun, 2018 | Sold | $775,000 | MRED MLS |
| 18 Mar, 2018 | Under contract | $775,000 | MRED MLS |
| 18 Mar, 2018 | Listed for sale | $775,000 | MRED MLS |
Room Specifics
Total Bedrooms: 6
Bedrooms Above Ground: 6
Bedrooms Below Ground: 0
Dimensions: —
Floor Type: Hardwood
Dimensions: —
Floor Type: Hardwood
Dimensions: —
Floor Type: Hardwood
Dimensions: —
Floor Type: —
Dimensions: —
Floor Type: —
Full Bathrooms: 4
Bathroom Amenities: Separate Shower,Double Sink
Bathroom in Basement: 0
Rooms: Bedroom 5,Bedroom 6,Office,Recreation Room
Basement Description: Partially Finished
Other Specifics
| 1 | |
| Concrete Perimeter | |
| Concrete | |
| Deck, Storms/Screens | |
| Fenced Yard | |
| 52X144 | |
| Interior Stair,Unfinished | |
| Full | |
| Skylight(s), Hardwood Floors, First Floor Bedroom, First Floor Full Bath | |
| Double Oven, Dishwasher, Refrigerator, Stainless Steel Appliance(s), Cooktop, Range Hood | |
| Not in DB | |
| Sidewalks, Street Lights, Street Paved | |
| — | |
| — | |
| Wood Burning |
Tax History
| Year | Property Taxes |
|---|---|
| 2018 | $15,738 |
Contact Agent
Nearby Similar Homes
Nearby Sold Comparables
Contact Agent
Listing Provided By
Jameson Sotheby's International Realty












