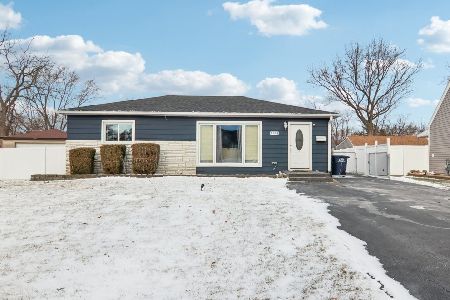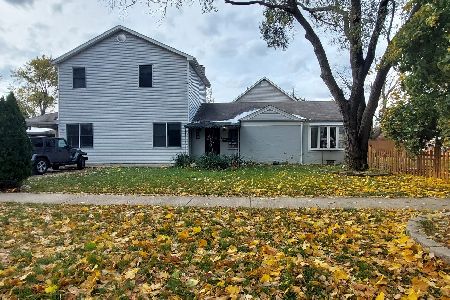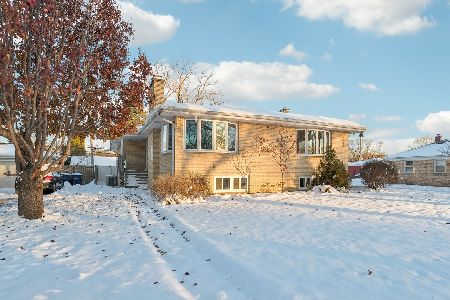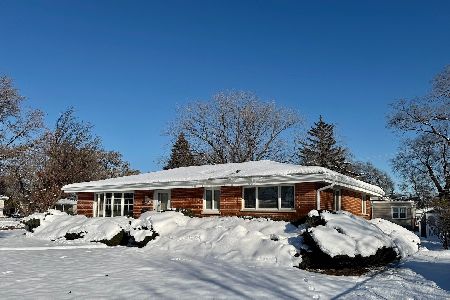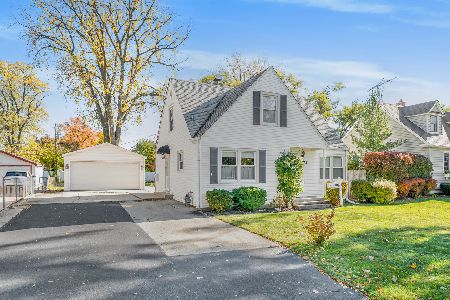2721 Pearle Drive, Des Plaines, Illinois 60018
$302,500
|
Sold
|
|
| Status: | Closed |
| Sqft: | 1,842 |
| Cost/Sqft: | $168 |
| Beds: | 3 |
| Baths: | 3 |
| Year Built: | 1959 |
| Property Taxes: | $5,848 |
| Days On Market: | 2132 |
| Lot Size: | 0,00 |
Description
Need more space? This expanded 3BR/2.1BA split level is the home for you. Start with the large living room and dining room with hardwood floors. The kitchen has all the space you need to prepare great meals: plenty of countertops and cabs, a new island, several newer appliances: refrigerator, range, microwave. Then add the convenient sunny breakfast area extension with access to the large new deck (22x13) and an updated half bath. WOW! Take in the enormous backyard with its new privacy fence. Imagine the family fun and entertaining possibilities. Three good sized bedrooms and updated bath on the upper level. The family room could serve as a 4th bedroom with its own private full bath. Large laundry room has new dryer (2019). Hot water heater replaced in 2019. The two car tandem carport leads to a two car garage with a new door (2018). Located in a friendly quiet neighborhood with great schools.. Easy access to expressway.
Property Specifics
| Single Family | |
| — | |
| — | |
| 1959 | |
| Partial | |
| — | |
| No | |
| — |
| Cook | |
| — | |
| — / Not Applicable | |
| None | |
| Lake Michigan | |
| Public Sewer | |
| 10671349 | |
| 09332100140000 |
Nearby Schools
| NAME: | DISTRICT: | DISTANCE: | |
|---|---|---|---|
|
Grade School
Orchard Place Elementary School |
62 | — | |
|
Middle School
Iroquois Community School |
62 | Not in DB | |
|
High School
Maine West High School |
207 | Not in DB | |
Property History
| DATE: | EVENT: | PRICE: | SOURCE: |
|---|---|---|---|
| 29 Aug, 2016 | Sold | $245,000 | MRED MLS |
| 6 Jul, 2016 | Under contract | $238,000 | MRED MLS |
| 4 Jul, 2016 | Listed for sale | $238,000 | MRED MLS |
| 17 Apr, 2020 | Sold | $302,500 | MRED MLS |
| 27 Mar, 2020 | Under contract | $309,000 | MRED MLS |
| — | Last price change | $319,000 | MRED MLS |
| 18 Mar, 2020 | Listed for sale | $319,000 | MRED MLS |
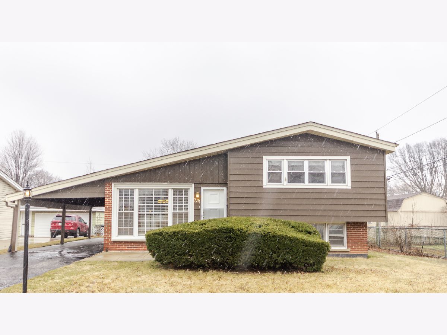
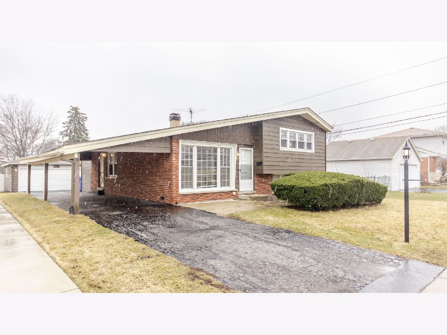
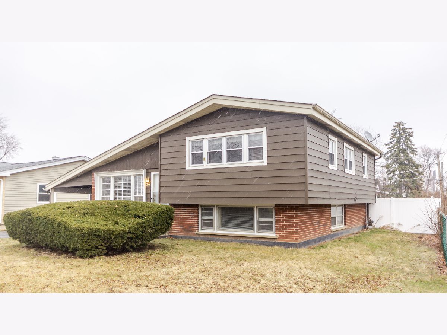
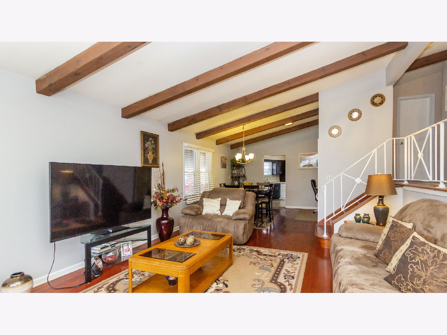
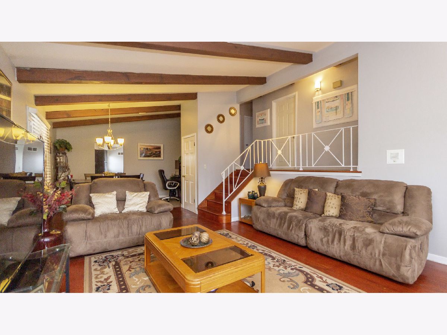
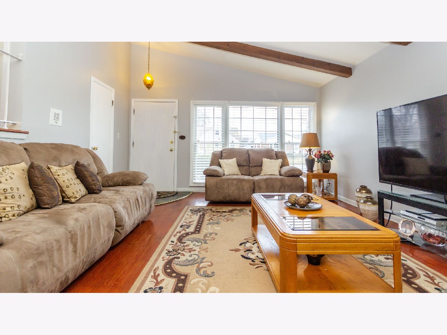
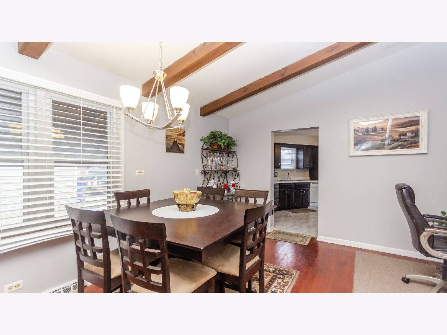
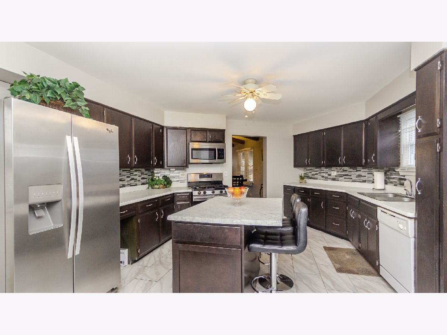
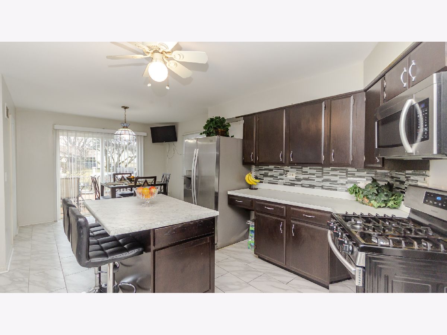
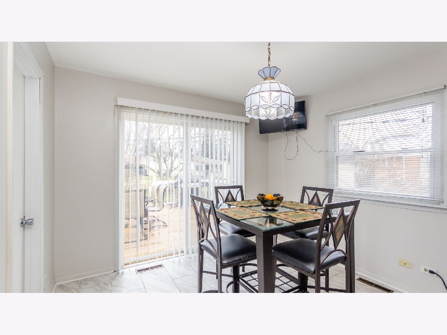
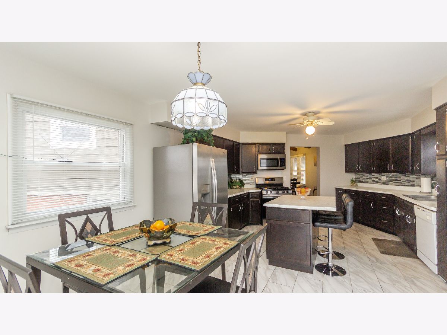
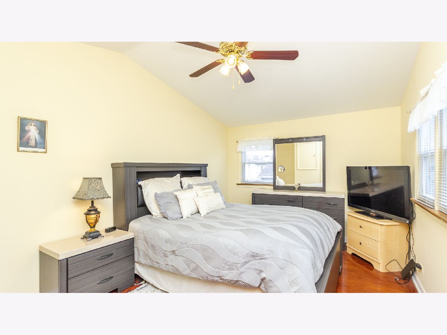
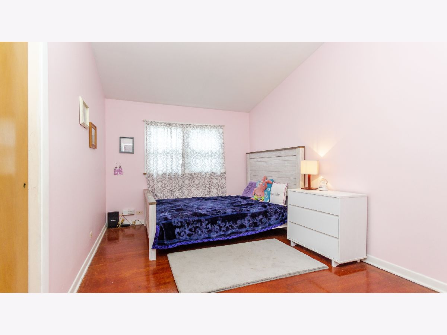
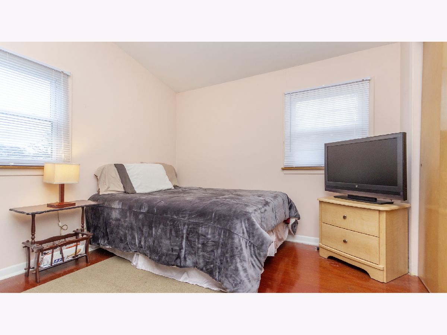
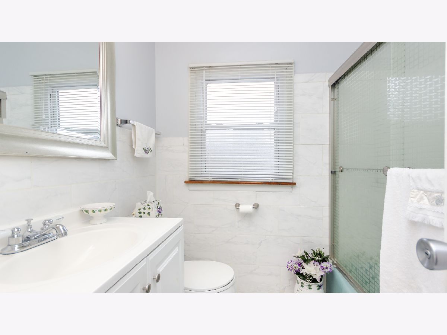
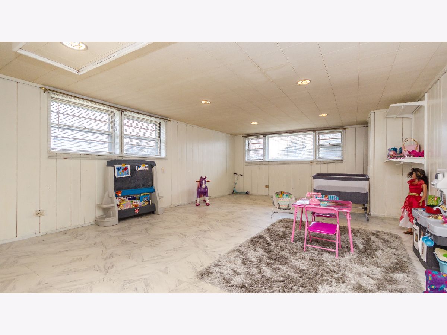
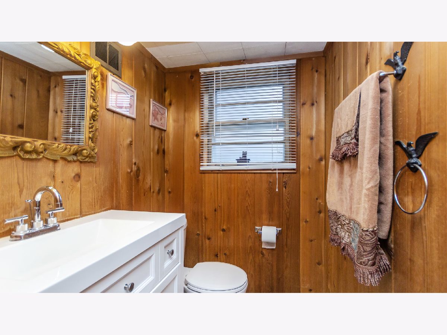
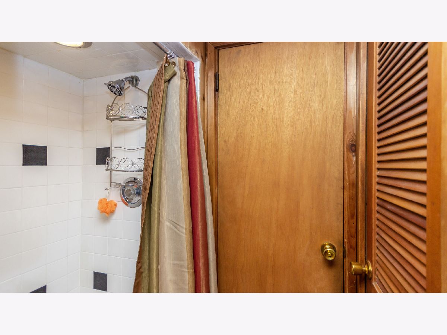
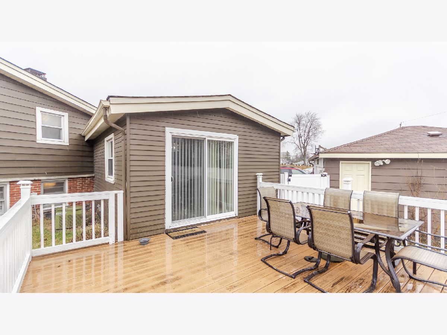
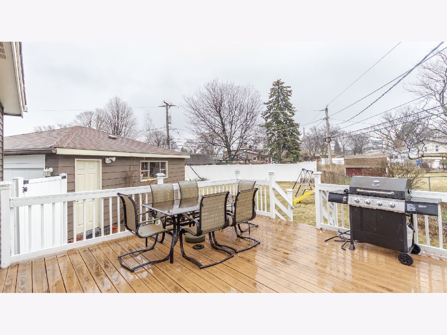
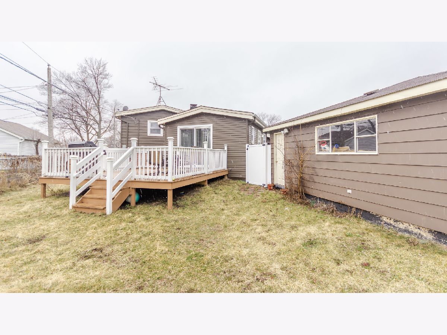
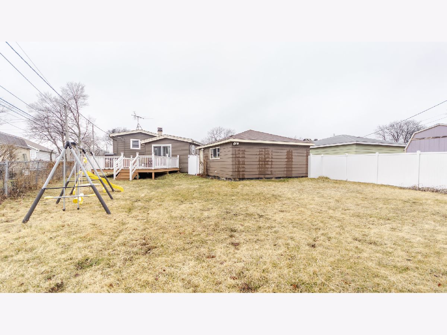
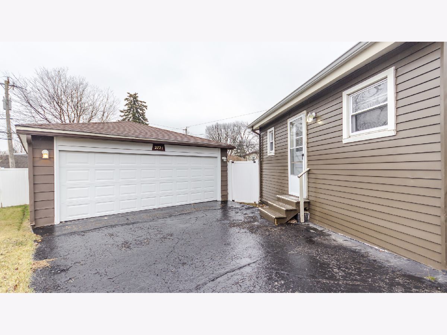
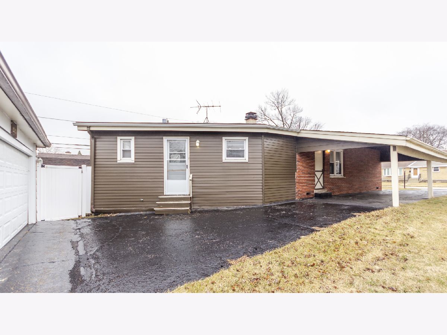
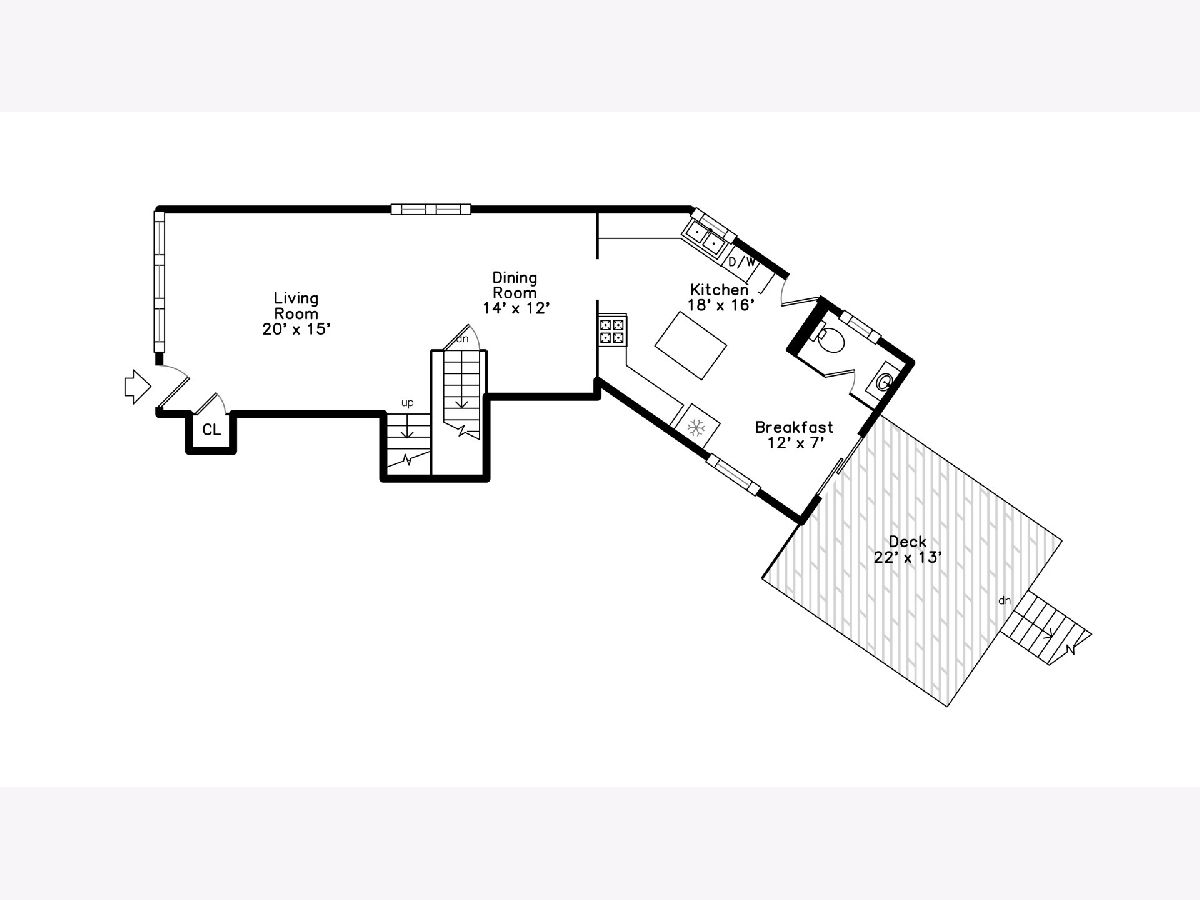
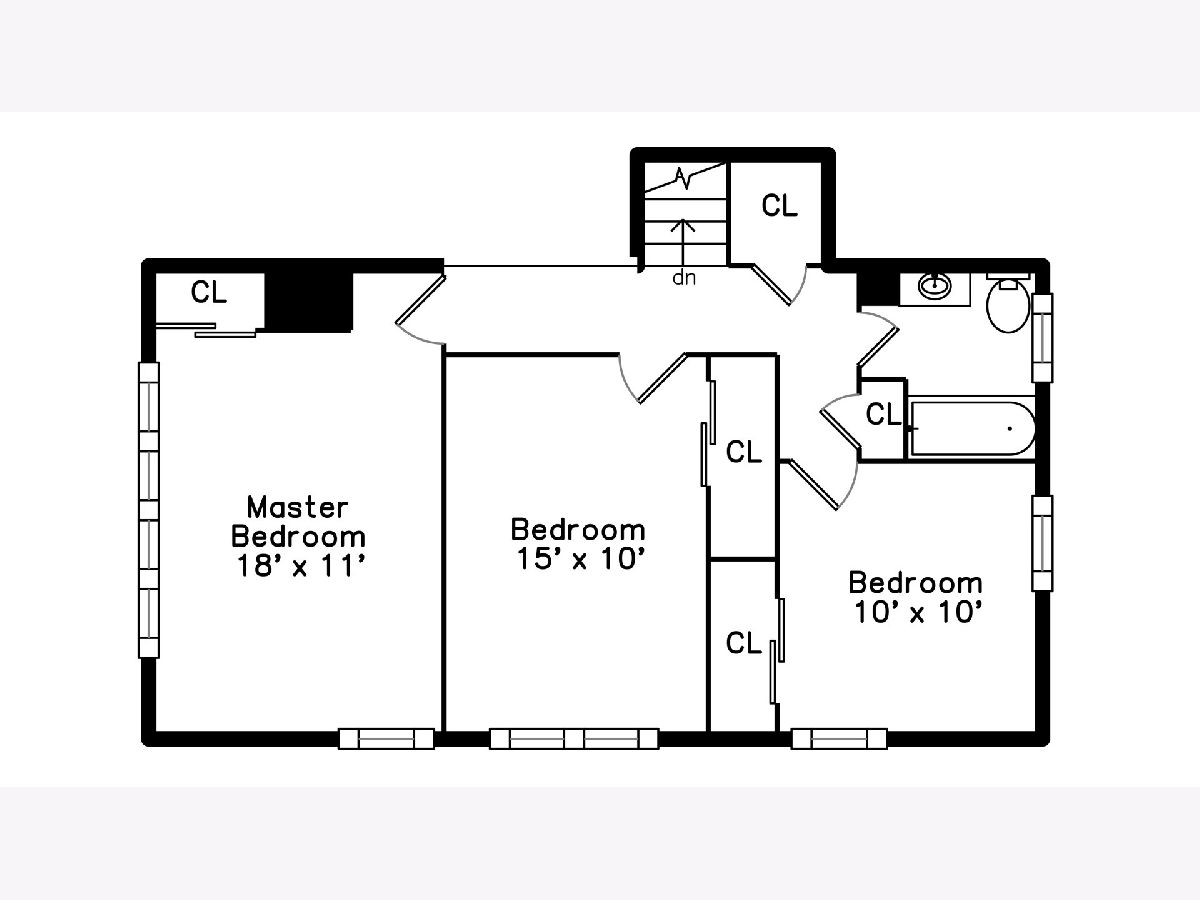
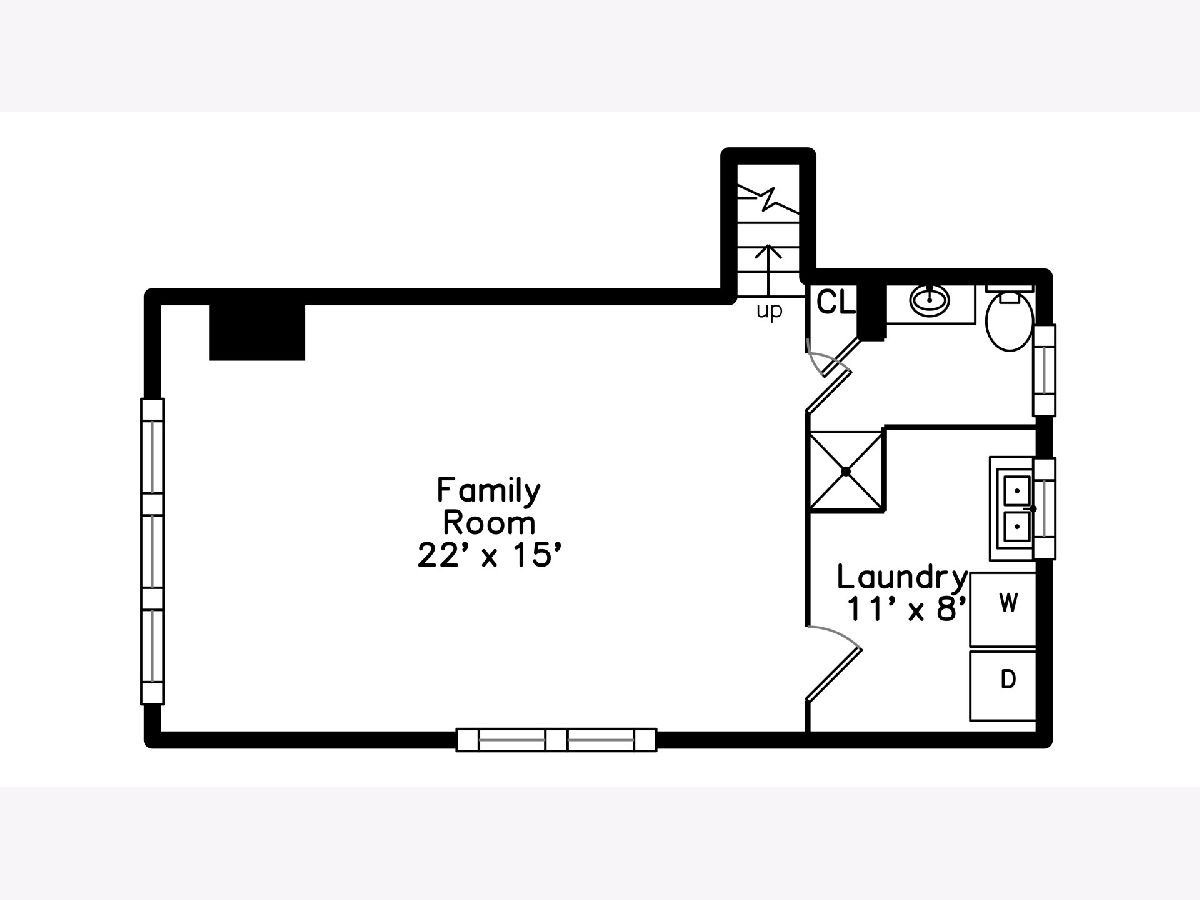
Room Specifics
Total Bedrooms: 3
Bedrooms Above Ground: 3
Bedrooms Below Ground: 0
Dimensions: —
Floor Type: Hardwood
Dimensions: —
Floor Type: Hardwood
Full Bathrooms: 3
Bathroom Amenities: —
Bathroom in Basement: 1
Rooms: Deck,Breakfast Room
Basement Description: Finished
Other Specifics
| 2 | |
| Concrete Perimeter | |
| Asphalt | |
| Deck, Storms/Screens | |
| Fenced Yard | |
| 58X147X54X147 | |
| — | |
| None | |
| — | |
| Range, Microwave, Dishwasher, Refrigerator, Washer, Dryer, Disposal | |
| Not in DB | |
| — | |
| — | |
| — | |
| — |
Tax History
| Year | Property Taxes |
|---|---|
| 2016 | $4,464 |
| 2020 | $5,848 |
Contact Agent
Nearby Similar Homes
Nearby Sold Comparables
Contact Agent
Listing Provided By
Homesmart Connect LLC

