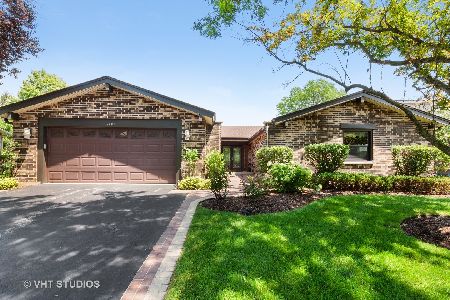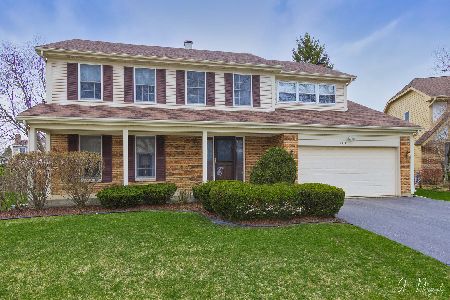2721 Windsor Drive, Arlington Heights, Illinois 60004
$440,000
|
Sold
|
|
| Status: | Closed |
| Sqft: | 2,807 |
| Cost/Sqft: | $164 |
| Beds: | 4 |
| Baths: | 3 |
| Year Built: | 1983 |
| Property Taxes: | $12,973 |
| Days On Market: | 2543 |
| Lot Size: | 0,22 |
Description
Sellers Spared No Expense Upgrading this Spectacular Home in Desirable Northgate Ready for New Owners! Modern Dining Room Sits Adjacent to the Chef's Delight Kitchen & Offers the Ideal Space for Gathering! Gourmet Eat-in Kitchen Boasts Stainless Appliances Including Double Oven, Granite Countertops w/ Center Island/Breakfast Bar, an Abundance of 42" Cabinetry w/ Crown Molding & Under Cabinet Lighting, plus Separate Eating Area w/ Sliding Door to Deck! Desirable Open Concept Floorplan~ Kitchen Opens Right Up to Cozy Living Room Area w/ Fireplace~ Perfect for Entertaining! Bright & Spacious Family Room Addition w/ Vaulted Ceilings, Skylights, and Tons of Windows! 4 Spacious Bedrooms Upstairs Including Huge Master w/ Full, Private Bath! Finished Lower Level Adds SO Much More Space! Backyard is Your Own Private Getaway~ Gazebo, Hot Tub, Brick Paver Patio w/ Fire Pit & Deluxe Grill Station! Great Location w/ Tons of Area Amenities~ Pool, Tennis Courts, and Playground! Don't Miss Out!
Property Specifics
| Single Family | |
| — | |
| Colonial | |
| 1983 | |
| Full | |
| — | |
| No | |
| 0.22 |
| Cook | |
| Northgate | |
| 0 / Not Applicable | |
| None | |
| Public | |
| Public Sewer | |
| 10262917 | |
| 03084020110000 |
Nearby Schools
| NAME: | DISTRICT: | DISTANCE: | |
|---|---|---|---|
|
Grade School
J W Riley Elementary School |
21 | — | |
|
Middle School
Jack London Middle School |
21 | Not in DB | |
|
High School
Buffalo Grove High School |
214 | Not in DB | |
Property History
| DATE: | EVENT: | PRICE: | SOURCE: |
|---|---|---|---|
| 28 Mar, 2019 | Sold | $440,000 | MRED MLS |
| 12 Feb, 2019 | Under contract | $459,900 | MRED MLS |
| 4 Feb, 2019 | Listed for sale | $459,900 | MRED MLS |
Room Specifics
Total Bedrooms: 4
Bedrooms Above Ground: 4
Bedrooms Below Ground: 0
Dimensions: —
Floor Type: Hardwood
Dimensions: —
Floor Type: Hardwood
Dimensions: —
Floor Type: Hardwood
Full Bathrooms: 3
Bathroom Amenities: Separate Shower,Double Sink
Bathroom in Basement: 0
Rooms: Eating Area,Recreation Room,Foyer
Basement Description: Finished
Other Specifics
| 2 | |
| Concrete Perimeter | |
| Asphalt | |
| Deck, Hot Tub, Brick Paver Patio, Outdoor Grill | |
| Landscaped | |
| 9375 SQ FT | |
| Unfinished | |
| Full | |
| Vaulted/Cathedral Ceilings, Skylight(s), Hardwood Floors, First Floor Laundry | |
| Double Oven, Range, Microwave, Dishwasher, Refrigerator, Disposal, Stainless Steel Appliance(s), Range Hood | |
| Not in DB | |
| Pool, Tennis Courts, Sidewalks, Street Lights | |
| — | |
| — | |
| Gas Log, Gas Starter |
Tax History
| Year | Property Taxes |
|---|---|
| 2019 | $12,973 |
Contact Agent
Nearby Similar Homes
Nearby Sold Comparables
Contact Agent
Listing Provided By
RE/MAX Suburban










