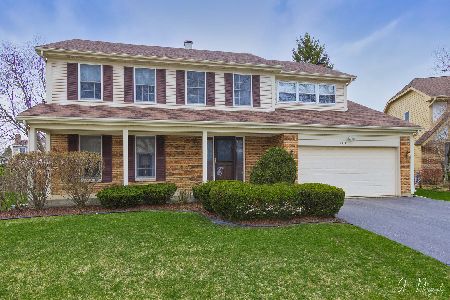2807 Windsor Drive, Arlington Heights, Illinois 60004
$526,000
|
Sold
|
|
| Status: | Closed |
| Sqft: | 2,443 |
| Cost/Sqft: | $208 |
| Beds: | 4 |
| Baths: | 3 |
| Year Built: | 1983 |
| Property Taxes: | $10,508 |
| Days On Market: | 1652 |
| Lot Size: | 0,23 |
Description
Your wait is over! Welcome home to this rarely available spacious all brick ranch with over 2400 sq ft of living space in the desirable Northgate neighborhood. Open concept living featuring hardwood floors throughout the living areas and cozy carpeting in the bedrooms. Sun filled eat-in kitchen combined with massive living room features maple cabinets, stainless appliances and stunning stone fireplace. Rear sliding door leads out to the fenced-in beautifully landscaped yard with paver patio. Great for entertaining! Four generous sized bedrooms with closet organizers and master with en-suite and walk in closet! Remote control Bali blinds, sprinkler system, main floor laundry and tons of extra storage! Massive unfinished basement ready for your ideas. Newer roof, windows and water heater. Conveniently located close to parks, schools and major transportation!
Property Specifics
| Single Family | |
| — | |
| Ranch | |
| 1983 | |
| Partial | |
| — | |
| No | |
| 0.23 |
| Cook | |
| Northgate | |
| — / Not Applicable | |
| None | |
| Public | |
| Public Sewer | |
| 11146234 | |
| 03084020090000 |
Nearby Schools
| NAME: | DISTRICT: | DISTANCE: | |
|---|---|---|---|
|
Grade School
J W Riley Elementary School |
21 | — | |
|
Middle School
Jack London Middle School |
21 | Not in DB | |
|
High School
Buffalo Grove High School |
214 | Not in DB | |
Property History
| DATE: | EVENT: | PRICE: | SOURCE: |
|---|---|---|---|
| 16 Sep, 2021 | Sold | $526,000 | MRED MLS |
| 18 Jul, 2021 | Under contract | $509,000 | MRED MLS |
| 14 Jul, 2021 | Listed for sale | $509,000 | MRED MLS |
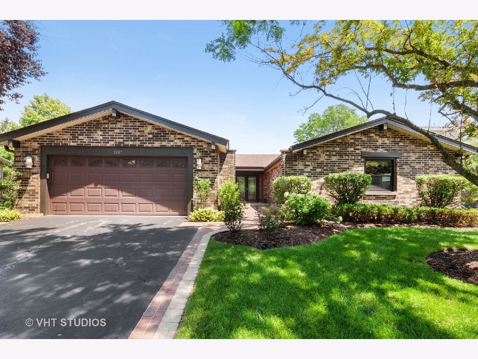
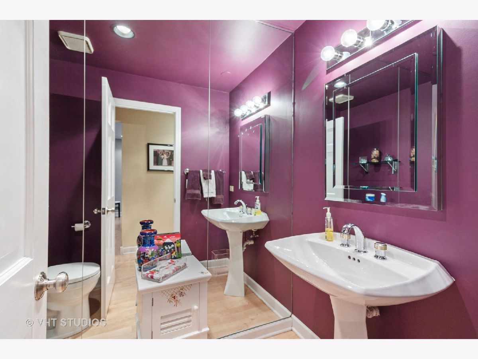
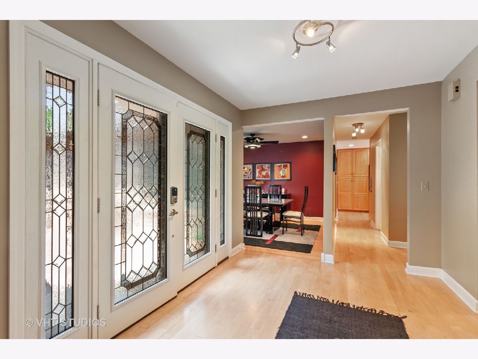
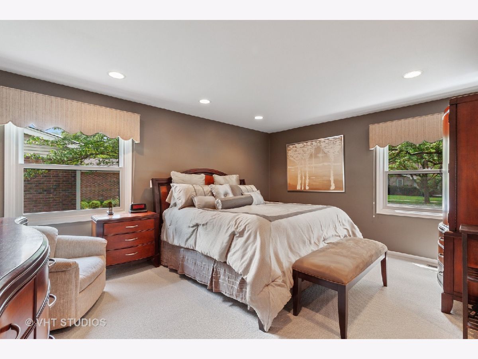
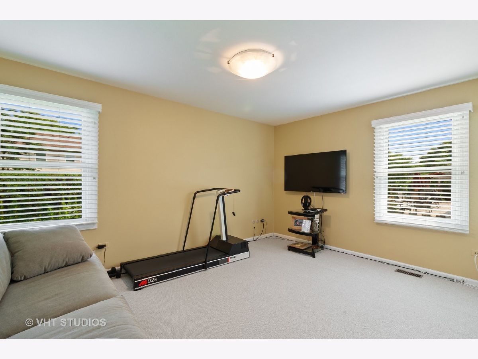
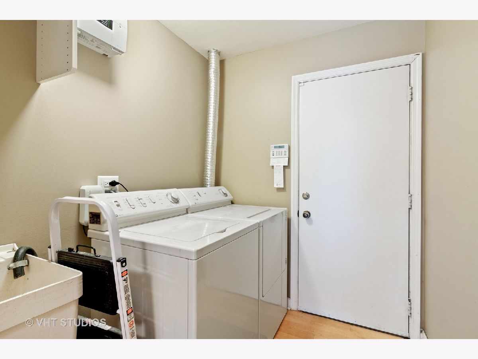
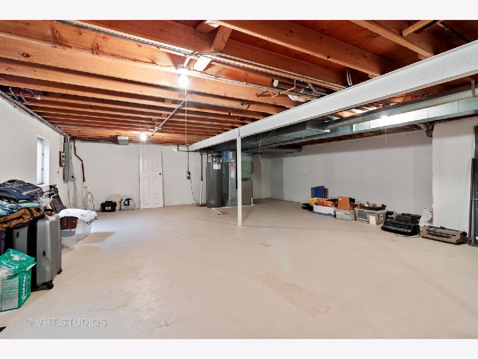
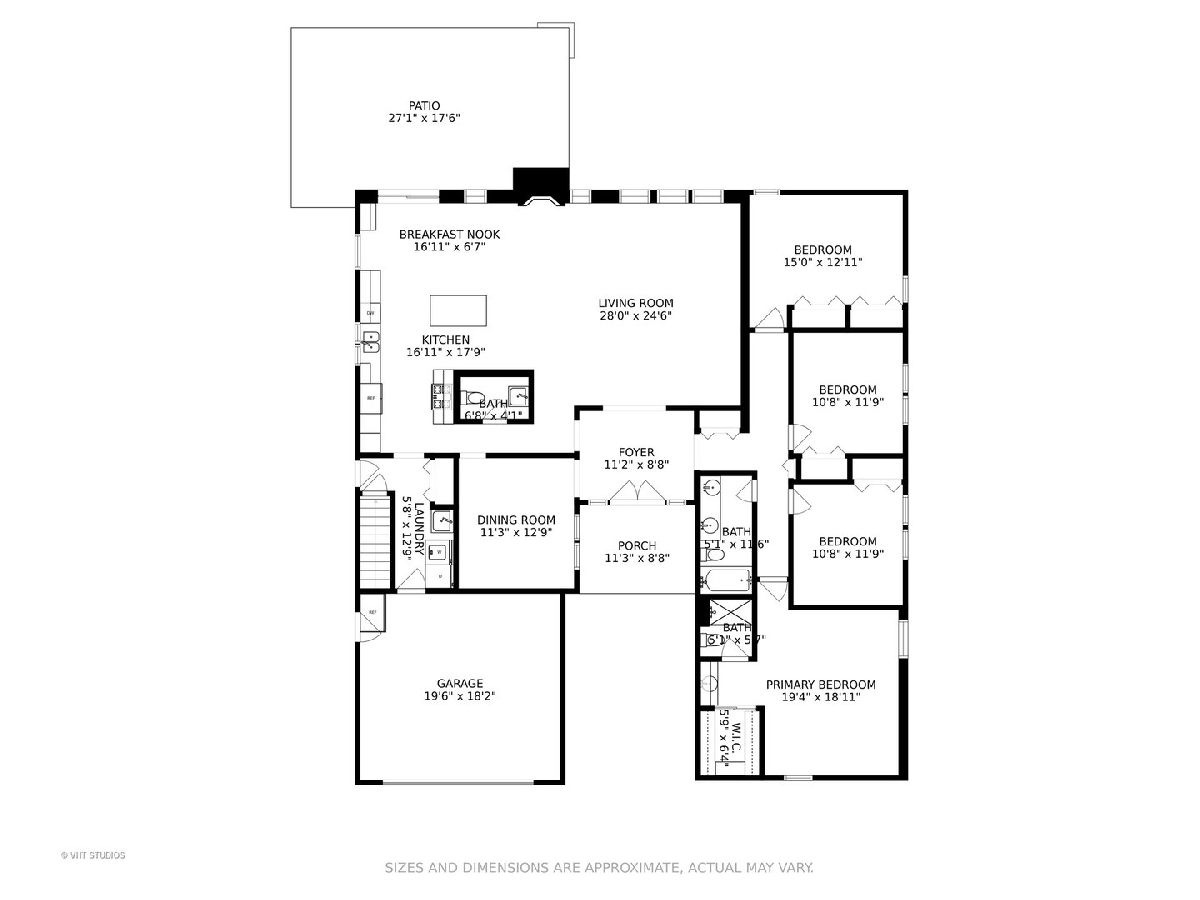
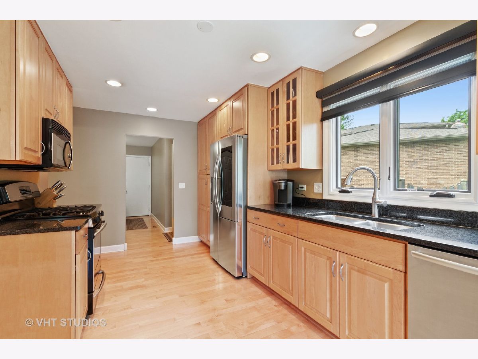
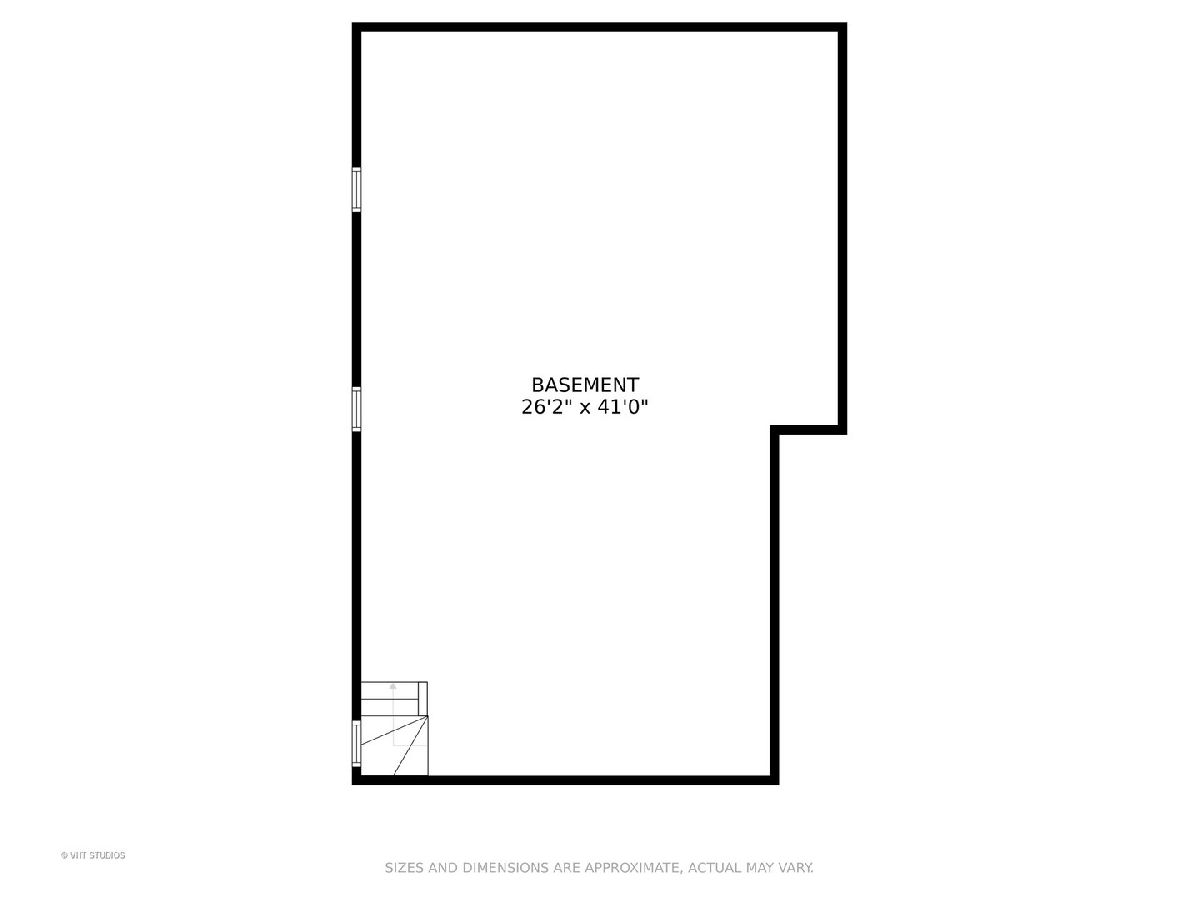
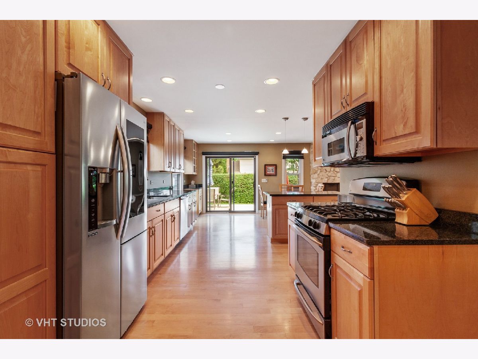
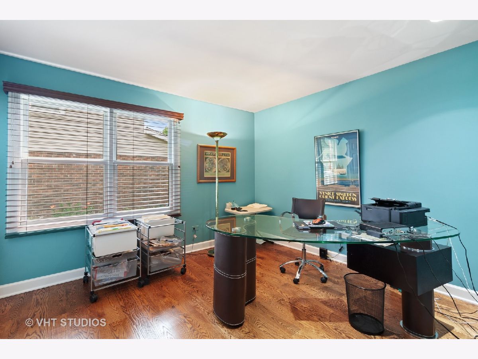
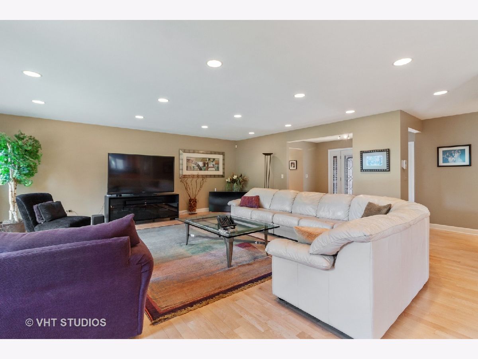
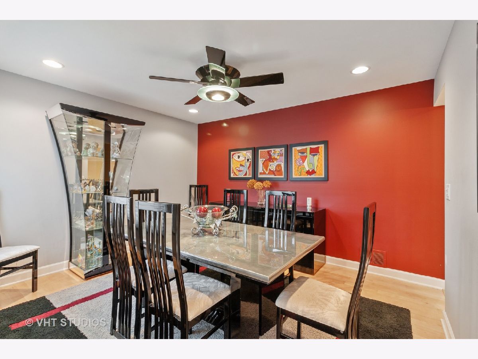

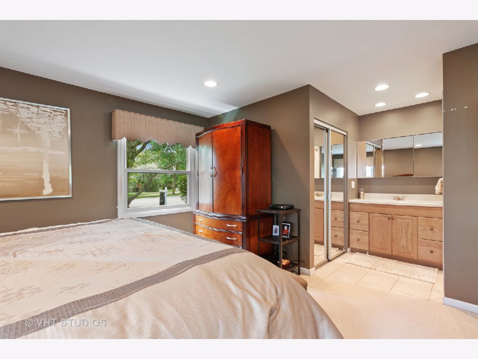
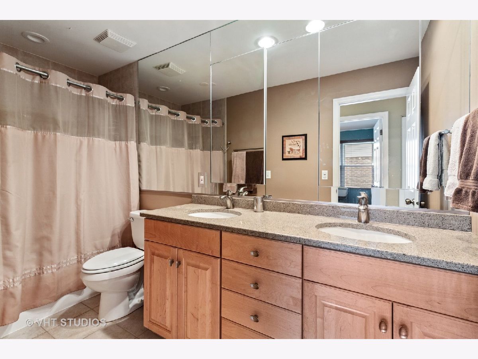
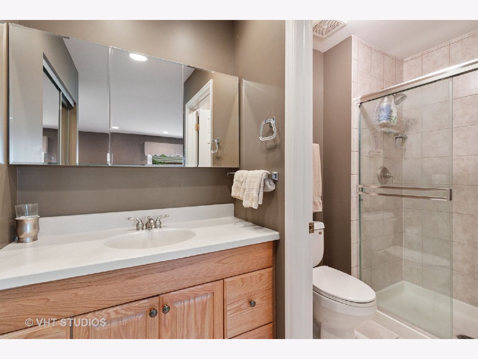
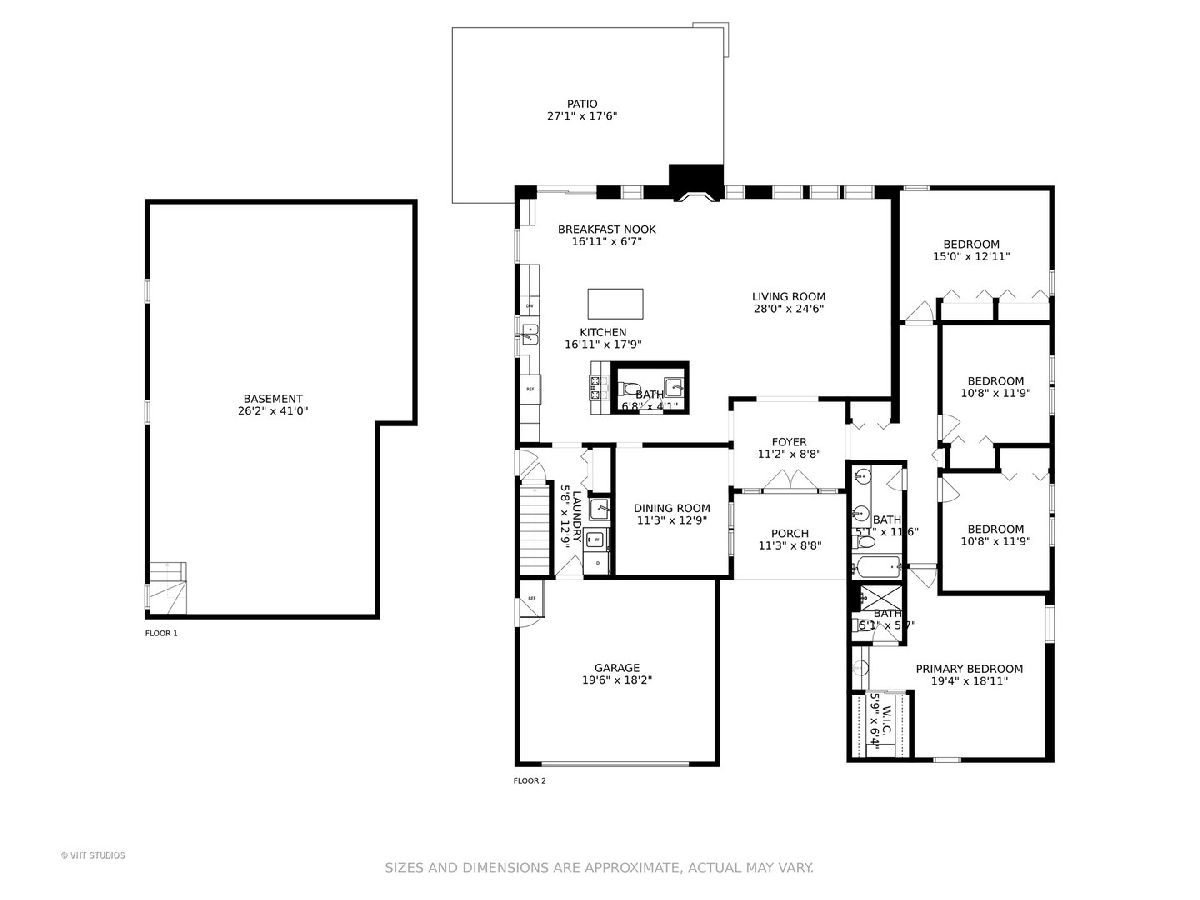
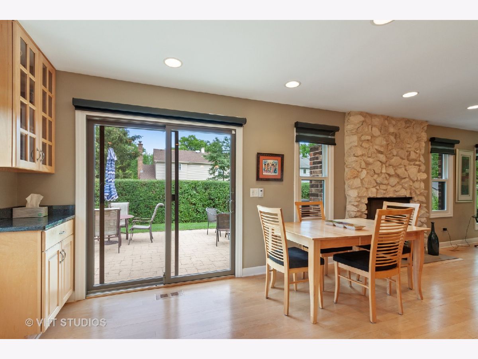
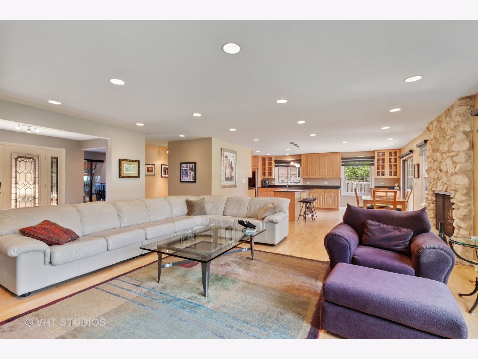
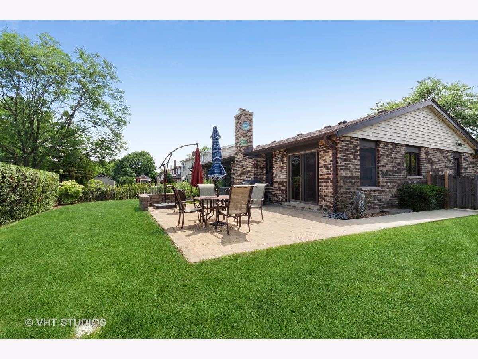
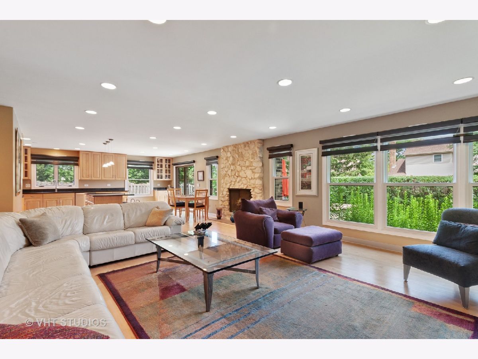
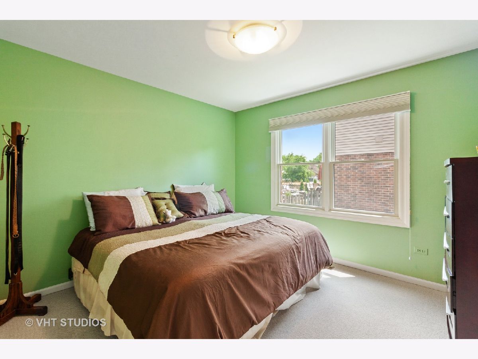
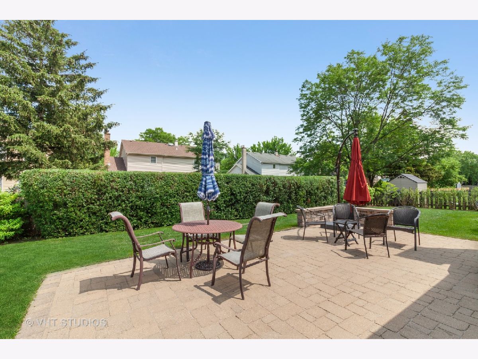
Room Specifics
Total Bedrooms: 4
Bedrooms Above Ground: 4
Bedrooms Below Ground: 0
Dimensions: —
Floor Type: Carpet
Dimensions: —
Floor Type: Carpet
Dimensions: —
Floor Type: Carpet
Full Bathrooms: 3
Bathroom Amenities: Double Sink
Bathroom in Basement: 0
Rooms: Foyer
Basement Description: Unfinished
Other Specifics
| 2.5 | |
| Concrete Perimeter | |
| Asphalt | |
| Patio, Brick Paver Patio | |
| — | |
| 65 X 130 X 91 X 125 | |
| — | |
| Full | |
| Hardwood Floors, First Floor Laundry, Walk-In Closet(s), Open Floorplan, Some Carpeting, Granite Counters | |
| — | |
| Not in DB | |
| — | |
| — | |
| — | |
| Gas Log |
Tax History
| Year | Property Taxes |
|---|---|
| 2021 | $10,508 |
Contact Agent
Nearby Similar Homes
Nearby Sold Comparables
Contact Agent
Listing Provided By
Compass






