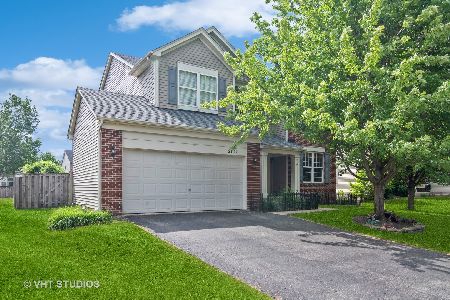2722 Lundquist Drive, Aurora, Illinois 60503
$291,000
|
Sold
|
|
| Status: | Closed |
| Sqft: | 2,266 |
| Cost/Sqft: | $126 |
| Beds: | 4 |
| Baths: | 3 |
| Year Built: | 2004 |
| Property Taxes: | $8,396 |
| Days On Market: | 2912 |
| Lot Size: | 0,00 |
Description
Fantastic curb appeal in sought after Amber Fields subdivision - Highly rated District 308 Schools! 2-story foyer / 9-FT ceilings on 1st floor / Hardwood entire 1st floor except family room / Open Kitchen with 42-inch upgraded cabinets with granite counters, stainless steel appliances (newer dishwasher and refrigerator) canned lighting, walk-in pantry and eating area with sliding glass doors to the paver patio / 1st floor den with custom built-ins / Large master bedroom with vaulted ceiling, walk-in closet and private master bath with 2-sink vanity, separate shower and garden tub / 3 additional bedrooms with one possessing a walk-in closet / New garage door opener and transmitters / Huge Fenced yard with paver patio and playset included / Furnace/AC serviced yearly / Full Basement gives lots of storage options! What more do you want? Great location, minutes to everything...highways, shopping, dining and more. Close to the 95th Street Park-N-Ride to the train.
Property Specifics
| Single Family | |
| — | |
| — | |
| 2004 | |
| Full | |
| BRIDGEPORT | |
| No | |
| — |
| Kendall | |
| Amber Fields | |
| 360 / Annual | |
| Other | |
| Public | |
| Public Sewer | |
| 09846232 | |
| 0312279014 |
Nearby Schools
| NAME: | DISTRICT: | DISTANCE: | |
|---|---|---|---|
|
Grade School
Wolfs Crossing Elementary School |
308 | — | |
|
Middle School
Bednarcik Junior High School |
308 | Not in DB | |
|
High School
Oswego East High School |
308 | Not in DB | |
Property History
| DATE: | EVENT: | PRICE: | SOURCE: |
|---|---|---|---|
| 17 Sep, 2010 | Sold | $250,000 | MRED MLS |
| 11 Aug, 2010 | Under contract | $259,000 | MRED MLS |
| 12 Jul, 2010 | Listed for sale | $259,000 | MRED MLS |
| 22 Mar, 2018 | Sold | $291,000 | MRED MLS |
| 11 Feb, 2018 | Under contract | $284,900 | MRED MLS |
| 1 Feb, 2018 | Listed for sale | $284,900 | MRED MLS |
Room Specifics
Total Bedrooms: 4
Bedrooms Above Ground: 4
Bedrooms Below Ground: 0
Dimensions: —
Floor Type: Carpet
Dimensions: —
Floor Type: Carpet
Dimensions: —
Floor Type: Carpet
Full Bathrooms: 3
Bathroom Amenities: Separate Shower,Double Sink
Bathroom in Basement: 0
Rooms: Den
Basement Description: Unfinished
Other Specifics
| 2 | |
| Concrete Perimeter | |
| Asphalt | |
| Patio | |
| Fenced Yard | |
| 53X23X155X56X173 | |
| — | |
| Full | |
| Vaulted/Cathedral Ceilings | |
| Range, Microwave, Dishwasher, Refrigerator, Disposal | |
| Not in DB | |
| Park, Curbs, Sidewalks, Street Lights, Street Paved | |
| — | |
| — | |
| — |
Tax History
| Year | Property Taxes |
|---|---|
| 2010 | $7,479 |
| 2018 | $8,396 |
Contact Agent
Nearby Similar Homes
Nearby Sold Comparables
Contact Agent
Listing Provided By
Charles Rutenberg Realty of IL






