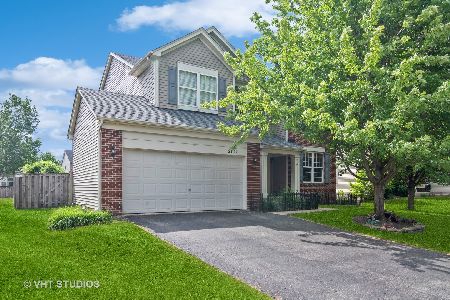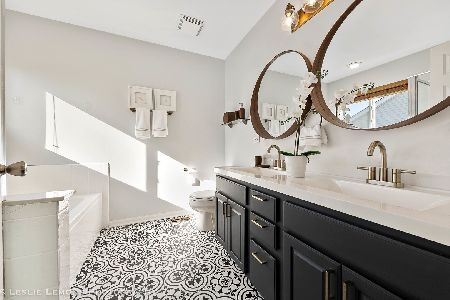2742 Lundquist Drive, Aurora, Illinois 60503
$254,900
|
Sold
|
|
| Status: | Closed |
| Sqft: | 2,762 |
| Cost/Sqft: | $92 |
| Beds: | 4 |
| Baths: | 3 |
| Year Built: | 2004 |
| Property Taxes: | $9,639 |
| Days On Market: | 3555 |
| Lot Size: | 0,00 |
Description
Over 2700 sq ft of living space here!! Awesome 2 story home lovingly maintained throughout. Gorgeous wood flooring throughout the 1st floor. 2 Story family room with tons of windows and fireplace. Kitchen features a pantry closet, center island, 42" cabinets and tons of counter space. Huge master bedroom suite 22 x 13 in size also boasting great closet space and a full private master bath complete with soaking tub and separate shower. 1st Floor den and laundry room area. 2 Car attached garage and a full unfinished basement-offers great storage or a potential for future living space. Generous rooms sizes throughout. Large deep lot size!!
Property Specifics
| Single Family | |
| — | |
| Traditional | |
| 2004 | |
| Full | |
| — | |
| No | |
| — |
| Kendall | |
| Amber Fields | |
| 370 / Annual | |
| None | |
| Public | |
| Public Sewer, Sewer-Storm | |
| 09210966 | |
| 0312279016 |
Nearby Schools
| NAME: | DISTRICT: | DISTANCE: | |
|---|---|---|---|
|
Grade School
Wolfs Crossing Elementary School |
308 | — | |
|
Middle School
Bednarcik Junior High School |
308 | Not in DB | |
|
High School
Oswego East High School |
308 | Not in DB | |
Property History
| DATE: | EVENT: | PRICE: | SOURCE: |
|---|---|---|---|
| 17 Jun, 2016 | Sold | $254,900 | MRED MLS |
| 11 May, 2016 | Under contract | $254,900 | MRED MLS |
| 29 Apr, 2016 | Listed for sale | $254,900 | MRED MLS |
Room Specifics
Total Bedrooms: 4
Bedrooms Above Ground: 4
Bedrooms Below Ground: 0
Dimensions: —
Floor Type: Carpet
Dimensions: —
Floor Type: Carpet
Dimensions: —
Floor Type: Carpet
Full Bathrooms: 3
Bathroom Amenities: Separate Shower,Soaking Tub
Bathroom in Basement: 0
Rooms: Den,Eating Area
Basement Description: Unfinished
Other Specifics
| 2 | |
| Concrete Perimeter | |
| Asphalt | |
| Porch | |
| — | |
| 62X149X62X150 | |
| — | |
| Full | |
| Vaulted/Cathedral Ceilings, Hardwood Floors, First Floor Laundry | |
| Range, Dishwasher, Refrigerator | |
| Not in DB | |
| Sidewalks, Street Lights | |
| — | |
| — | |
| Attached Fireplace Doors/Screen, Gas Log |
Tax History
| Year | Property Taxes |
|---|---|
| 2016 | $9,639 |
Contact Agent
Nearby Similar Homes
Nearby Sold Comparables
Contact Agent
Listing Provided By
RE/MAX Professionals







