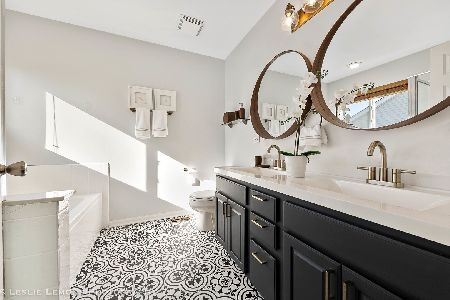2762 Lundquist Drive, Aurora, Illinois 60503
$310,000
|
Sold
|
|
| Status: | Closed |
| Sqft: | 2,616 |
| Cost/Sqft: | $122 |
| Beds: | 4 |
| Baths: | 3 |
| Year Built: | 2004 |
| Property Taxes: | $9,267 |
| Days On Market: | 2202 |
| Lot Size: | 0,25 |
Description
Fabulous Amber Fields home, meticulously maintained & move in ready! Stunning brick front home faces beautiful green space for the ultimate privacy. Step into the two story foyer with soaring ceilings and hardwood floors. The living room/dining room are perfect for entertaining with cathedral ceilings, large windows and trendy paint colors. Kitchen features center island w/barstool seating, spacious eat-in area, hardwood floors, 42" cabinets and upgraded light fixtures. Open concept continues into the family room with large windows for a bright, sunlit room. Convenient 1st floor office/den with large windows. First floor laundry and mud room are adjacent to the garage entry. The 2nd floor features four bedrooms, 3 featuring walk-in closets. Double door entry to the master bedroom includes a walk-in closet and vaulted ceilings. Luxury master bath with soaker tub, separate shower, and dual sink vanity. Huge loft/bonus room for extra living space/second family room! White trim, doors and crown molding throughout! Enjoy your morning coffee on the spacious TREX deck or screened-in gazebo in the fenced in backyard. NEW roof (2019), Furnace (2018), A/C (2018), washer & dryer (2018), and neutral paint throughout. Full basement with framing started and waiting for your finishing touch! Sought after District 308 schools!
Property Specifics
| Single Family | |
| — | |
| Traditional | |
| 2004 | |
| Full | |
| — | |
| No | |
| 0.25 |
| Kendall | |
| Amber Fields | |
| 360 / Annual | |
| Insurance | |
| Public | |
| Public Sewer | |
| 10608535 | |
| 0312281002 |
Nearby Schools
| NAME: | DISTRICT: | DISTANCE: | |
|---|---|---|---|
|
Grade School
Wolfs Crossing Elementary School |
308 | — | |
|
Middle School
Bednarcik Junior High School |
308 | Not in DB | |
|
High School
Oswego East High School |
308 | Not in DB | |
Property History
| DATE: | EVENT: | PRICE: | SOURCE: |
|---|---|---|---|
| 6 Mar, 2020 | Sold | $310,000 | MRED MLS |
| 12 Jan, 2020 | Under contract | $318,000 | MRED MLS |
| 12 Jan, 2020 | Listed for sale | $318,000 | MRED MLS |
Room Specifics
Total Bedrooms: 4
Bedrooms Above Ground: 4
Bedrooms Below Ground: 0
Dimensions: —
Floor Type: Carpet
Dimensions: —
Floor Type: Carpet
Dimensions: —
Floor Type: Carpet
Full Bathrooms: 3
Bathroom Amenities: Separate Shower,Double Sink,Garden Tub
Bathroom in Basement: 0
Rooms: Office,Loft
Basement Description: Unfinished
Other Specifics
| 2 | |
| — | |
| Asphalt | |
| Deck, Storms/Screens | |
| Fenced Yard | |
| 71X170X50X155 | |
| — | |
| Full | |
| Vaulted/Cathedral Ceilings, Hardwood Floors, First Floor Laundry | |
| — | |
| Not in DB | |
| Park, Lake, Curbs, Street Lights, Street Paved | |
| — | |
| — | |
| — |
Tax History
| Year | Property Taxes |
|---|---|
| 2020 | $9,267 |
Contact Agent
Nearby Similar Homes
Nearby Sold Comparables
Contact Agent
Listing Provided By
john greene, Realtor






