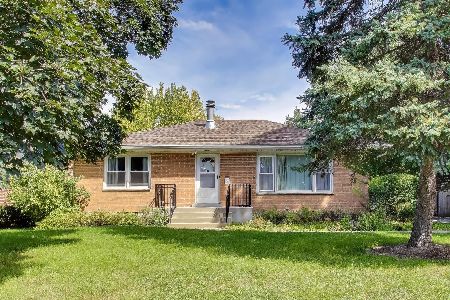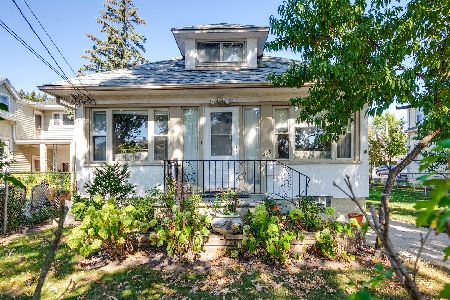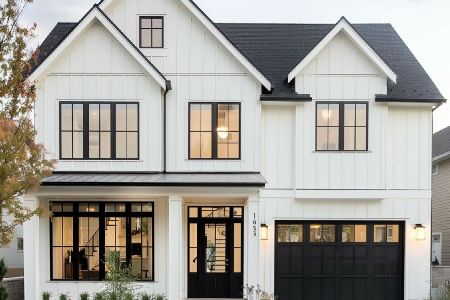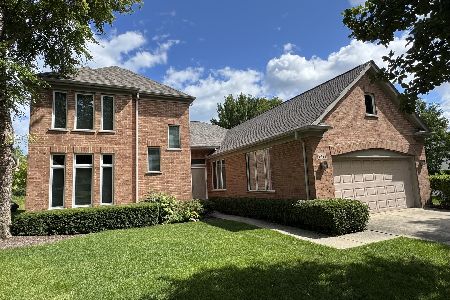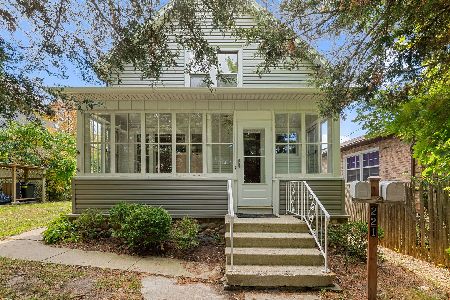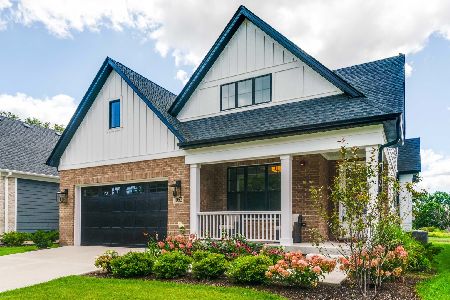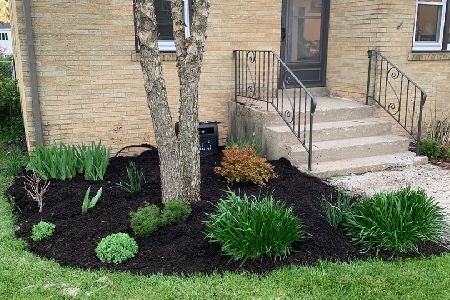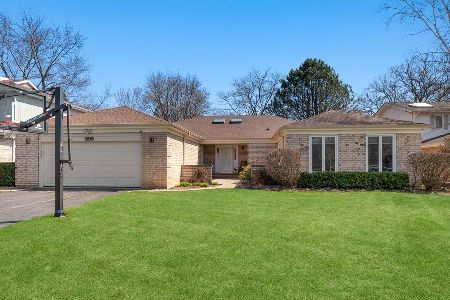2722 Western Avenue, Highland Park, Illinois 60035
$460,000
|
Sold
|
|
| Status: | Closed |
| Sqft: | 1,823 |
| Cost/Sqft: | $263 |
| Beds: | 4 |
| Baths: | 3 |
| Year Built: | 1973 |
| Property Taxes: | $9,721 |
| Days On Market: | 1548 |
| Lot Size: | 0,21 |
Description
Best value in Highland Park! Immaculate and updated original owner solid brick Ranch in mint condition! Enjoy generous light filled rooms, and a spacious, updated, eat-in kitchen with stainless steel appliances, granite countertops and ample storage. 3 bedrooms and 2 full baths on main level includes a newer primary bathroom with large walk-in shower complete with bench and multiple shower heads. Full finished walk out basement doubles the living space and features a huge rec/play room with tall ceilings, wet bar, optional 4th bedroom/office, full bathroom, laundry and storage rooms. An attached 2 car garage, and expansive yard with patio completes this move-in ready home. Maintenance free all brick exterior, new roof gutters and downspouts, many newer windows, brand new carpeting, and freshly painted. Walking distance to Wayne Thomas Elementary, and brand new Northwood Junior High. Three blocks to awesome uptown Highwood.
Property Specifics
| Single Family | |
| — | |
| Ranch | |
| 1973 | |
| Full,Walkout | |
| RANCH | |
| No | |
| 0.21 |
| Lake | |
| — | |
| — / Not Applicable | |
| None | |
| Lake Michigan | |
| Public Sewer | |
| 11225096 | |
| 16153050010000 |
Nearby Schools
| NAME: | DISTRICT: | DISTANCE: | |
|---|---|---|---|
|
Grade School
Wayne Thomas Elementary School |
112 | — | |
|
Middle School
Northwood Junior High School |
112 | Not in DB | |
|
High School
Highland Park High School |
113 | Not in DB | |
Property History
| DATE: | EVENT: | PRICE: | SOURCE: |
|---|---|---|---|
| 16 Aug, 2019 | Listed for sale | $0 | MRED MLS |
| 1 Dec, 2021 | Sold | $460,000 | MRED MLS |
| 18 Oct, 2021 | Under contract | $479,000 | MRED MLS |
| 21 Sep, 2021 | Listed for sale | $479,000 | MRED MLS |







































Room Specifics
Total Bedrooms: 4
Bedrooms Above Ground: 4
Bedrooms Below Ground: 0
Dimensions: —
Floor Type: Carpet
Dimensions: —
Floor Type: Carpet
Dimensions: —
Floor Type: Carpet
Full Bathrooms: 3
Bathroom Amenities: —
Bathroom in Basement: 1
Rooms: Foyer,Recreation Room,Breakfast Room,Workshop
Basement Description: Finished
Other Specifics
| 2 | |
| Concrete Perimeter | |
| Asphalt | |
| Patio | |
| — | |
| 55 X 167 | |
| — | |
| Full | |
| Bar-Wet, First Floor Bedroom, First Floor Full Bath | |
| Microwave, Dishwasher, Refrigerator, Stainless Steel Appliance(s), Cooktop, Built-In Oven | |
| Not in DB | |
| — | |
| — | |
| — | |
| — |
Tax History
| Year | Property Taxes |
|---|---|
| 2021 | $9,721 |
Contact Agent
Nearby Similar Homes
Nearby Sold Comparables
Contact Agent
Listing Provided By
@properties

