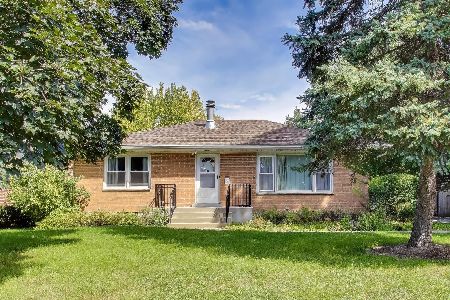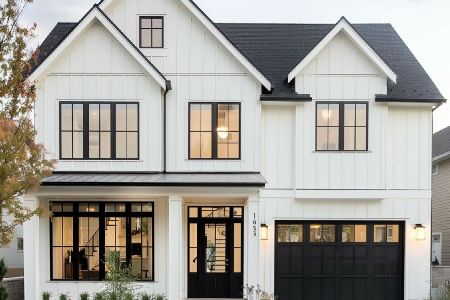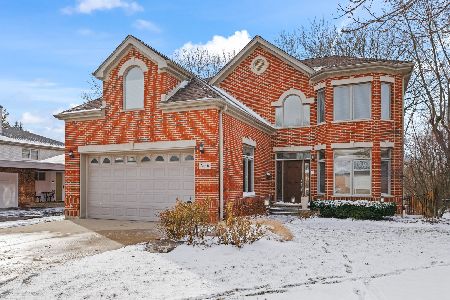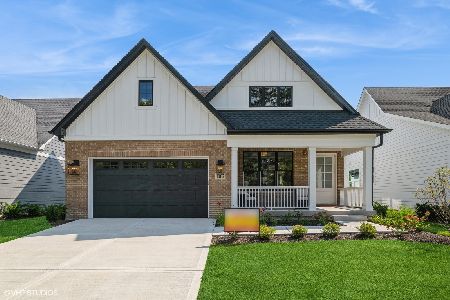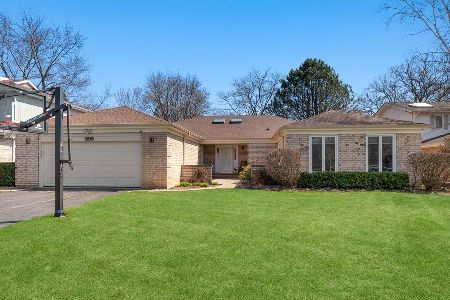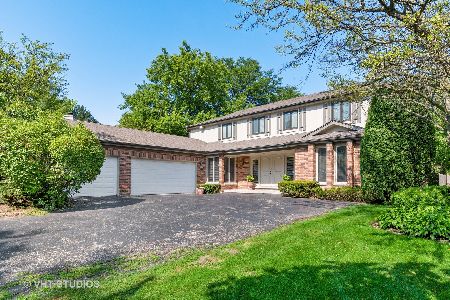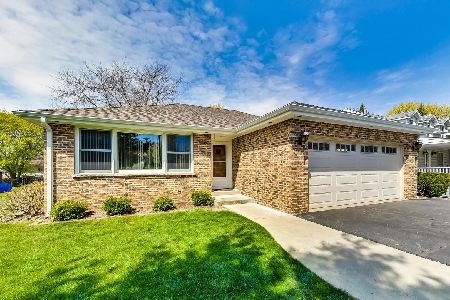805 Woodleigh Avenue, Highland Park, Illinois 60035
$575,000
|
Sold
|
|
| Status: | Closed |
| Sqft: | 2,800 |
| Cost/Sqft: | $210 |
| Beds: | 4 |
| Baths: | 4 |
| Year Built: | 1984 |
| Property Taxes: | $11,304 |
| Days On Market: | 3645 |
| Lot Size: | 0,24 |
Description
Expansive all brick ranch on quiet cul-de-sac. Pristine condition with hardwood floors, updated kitchen, newer bathrooms, and family room with custom built-ins and fireplace. Master suite with double sinks, separate whirlpool tub and shower. Hall bathroom also has two sinks. Large deck. Finished basement has generous rec room, full bath, bedroom, bonus room and partial crawl space (all in immaculate condition). New in 2015: roof, skylights, gutters, garage door, exterior painting, water heater, and floors refinished. Also has newer windows, supplemental insulation in the attic, and whole house humidifier (2011). First floor laundry/mud room. In-ground sprinkler system. Walk to the Metra station, shopping and restaurants.
Property Specifics
| Single Family | |
| — | |
| Ranch | |
| 1984 | |
| Partial | |
| — | |
| No | |
| 0.24 |
| Lake | |
| Woodlands | |
| 0 / Not Applicable | |
| None | |
| Lake Michigan,Public | |
| Public Sewer | |
| 09133518 | |
| 16153070280000 |
Nearby Schools
| NAME: | DISTRICT: | DISTANCE: | |
|---|---|---|---|
|
Grade School
Wayne Thomas Elementary School |
112 | — | |
|
Middle School
Northwood Junior High School |
112 | Not in DB | |
|
High School
Highland Park High School |
113 | Not in DB | |
Property History
| DATE: | EVENT: | PRICE: | SOURCE: |
|---|---|---|---|
| 29 Apr, 2016 | Sold | $575,000 | MRED MLS |
| 18 Feb, 2016 | Under contract | $589,000 | MRED MLS |
| 8 Feb, 2016 | Listed for sale | $589,000 | MRED MLS |
| 26 Jul, 2021 | Sold | $590,000 | MRED MLS |
| 27 May, 2021 | Under contract | $598,000 | MRED MLS |
| — | Last price change | $600,000 | MRED MLS |
| 9 Apr, 2021 | Listed for sale | $600,000 | MRED MLS |
Room Specifics
Total Bedrooms: 5
Bedrooms Above Ground: 4
Bedrooms Below Ground: 1
Dimensions: —
Floor Type: Carpet
Dimensions: —
Floor Type: Carpet
Dimensions: —
Floor Type: Carpet
Dimensions: —
Floor Type: —
Full Bathrooms: 4
Bathroom Amenities: Whirlpool,Separate Shower,Double Sink
Bathroom in Basement: 1
Rooms: Bonus Room,Bedroom 5,Eating Area,Foyer,Recreation Room
Basement Description: Finished,Crawl
Other Specifics
| 2 | |
| Concrete Perimeter | |
| Asphalt | |
| Deck | |
| — | |
| 143*42*40*120 | |
| — | |
| Full | |
| Skylight(s), Hardwood Floors, First Floor Bedroom, First Floor Laundry, First Floor Full Bath | |
| — | |
| Not in DB | |
| Sidewalks, Street Paved | |
| — | |
| — | |
| Gas Log |
Tax History
| Year | Property Taxes |
|---|---|
| 2016 | $11,304 |
| 2021 | $15,009 |
Contact Agent
Nearby Similar Homes
Nearby Sold Comparables
Contact Agent
Listing Provided By
@properties

