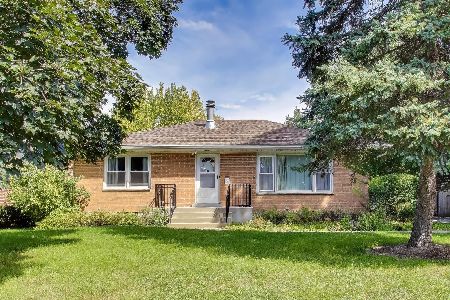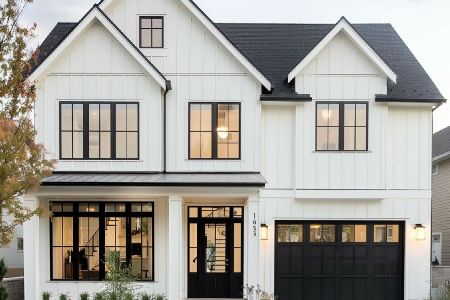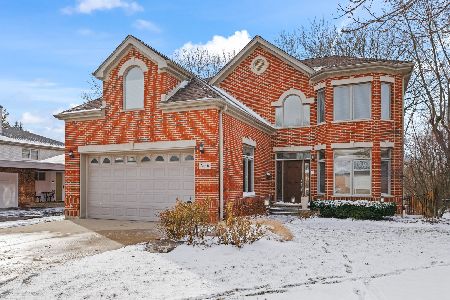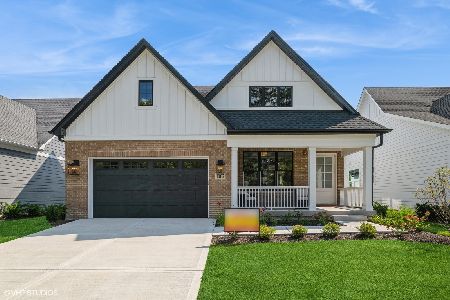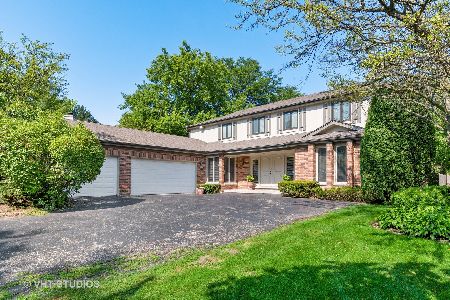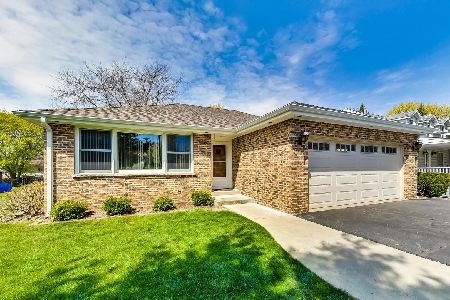805 Woodleigh Avenue, Highland Park, Illinois 60035
$590,000
|
Sold
|
|
| Status: | Closed |
| Sqft: | 2,800 |
| Cost/Sqft: | $214 |
| Beds: | 4 |
| Baths: | 4 |
| Year Built: | 1984 |
| Property Taxes: | $15,009 |
| Days On Market: | 1758 |
| Lot Size: | 0,24 |
Description
The perfect well maintained all brick ranch on quiet cul-de-sac. Enter into a gracious foyer filled with sunlight from skylights. All generous sized rooms including LR,DR, kitchen and family room all with maple floors. Custom built-ins in the family room with fireplace. White eat-in kitchen. Large laundry/mudroom off the 2.5 car garage. All 4 bedrooms are large in size and offer fully appointed custom closets. Primary offers large walk-in closet, and en-suite with double vanity, separate tub and shower. Spacious basement with large rec room, 5th bedroom, full bath, separate room and large super clean crawl for storage. Backyard includes deck and in ground sprinkler system. Home also includes central vac, alarm, newer roof, windows and appliances. A must see!
Property Specifics
| Single Family | |
| — | |
| Ranch | |
| 1984 | |
| Full | |
| — | |
| No | |
| 0.24 |
| Lake | |
| — | |
| — / Not Applicable | |
| None | |
| Lake Michigan | |
| Public Sewer | |
| 11048124 | |
| 16153070280000 |
Nearby Schools
| NAME: | DISTRICT: | DISTANCE: | |
|---|---|---|---|
|
Grade School
Wayne Thomas Elementary School |
112 | — | |
|
Middle School
Northwood Junior High School |
112 | Not in DB | |
|
High School
Highland Park High School |
113 | Not in DB | |
Property History
| DATE: | EVENT: | PRICE: | SOURCE: |
|---|---|---|---|
| 29 Apr, 2016 | Sold | $575,000 | MRED MLS |
| 18 Feb, 2016 | Under contract | $589,000 | MRED MLS |
| 8 Feb, 2016 | Listed for sale | $589,000 | MRED MLS |
| 26 Jul, 2021 | Sold | $590,000 | MRED MLS |
| 27 May, 2021 | Under contract | $598,000 | MRED MLS |
| — | Last price change | $600,000 | MRED MLS |
| 9 Apr, 2021 | Listed for sale | $600,000 | MRED MLS |
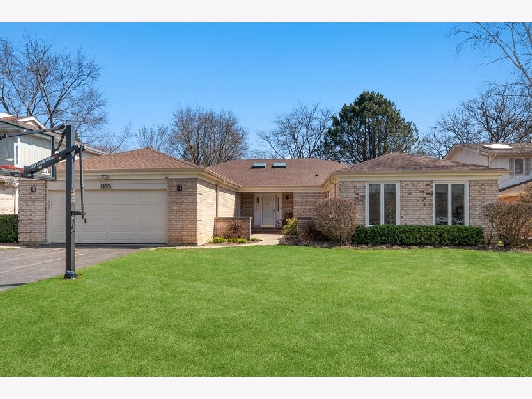
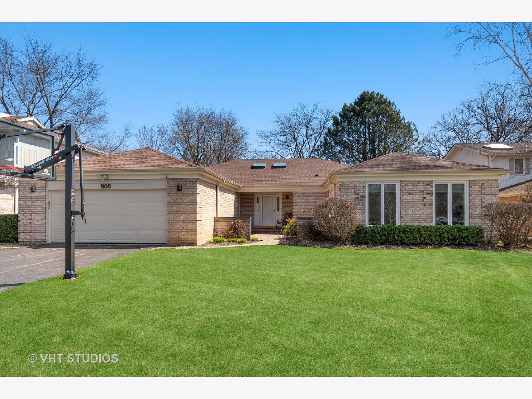
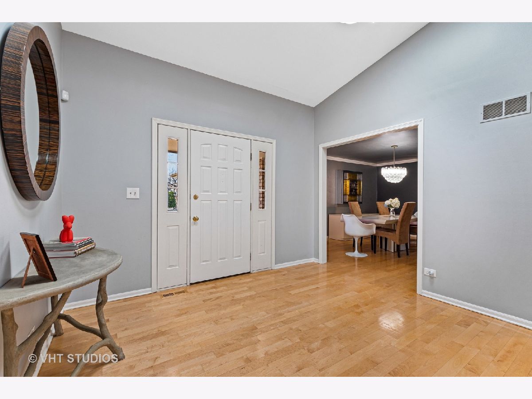
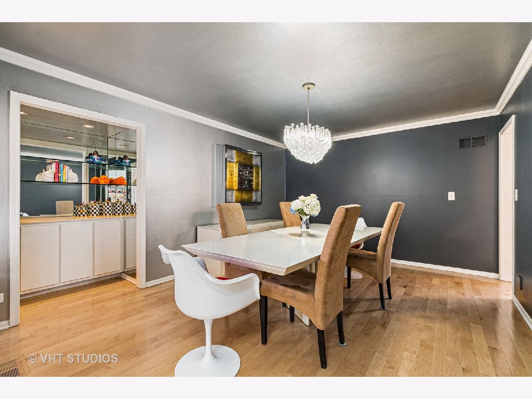
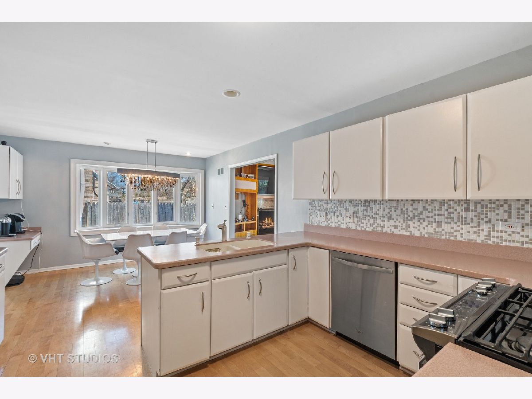
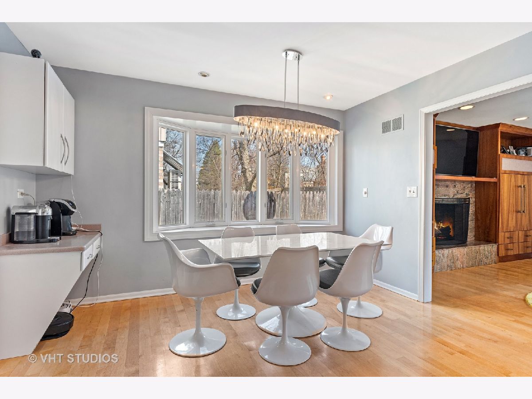
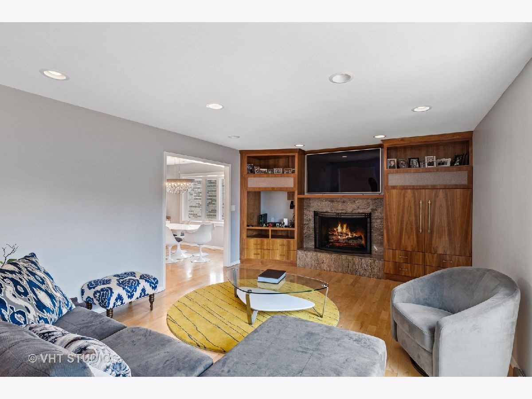
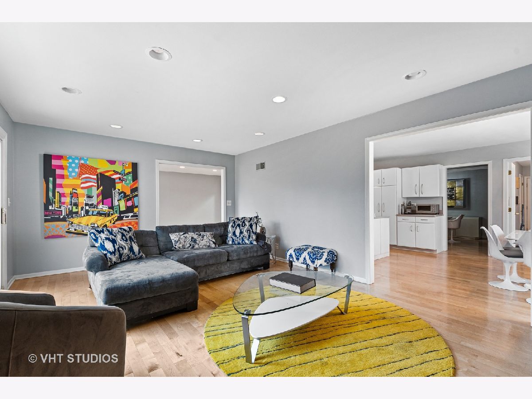
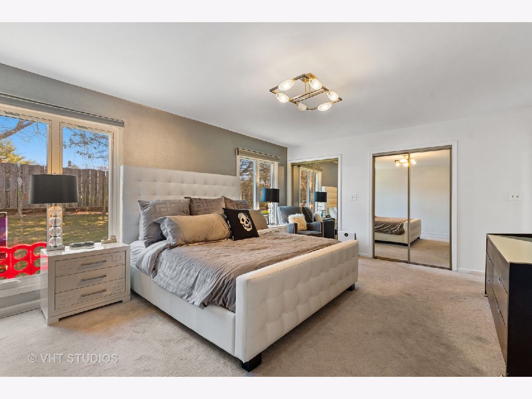
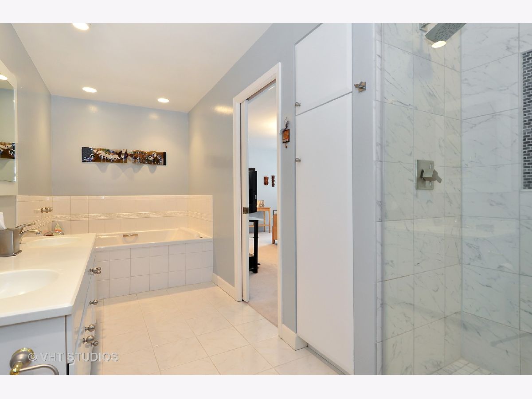
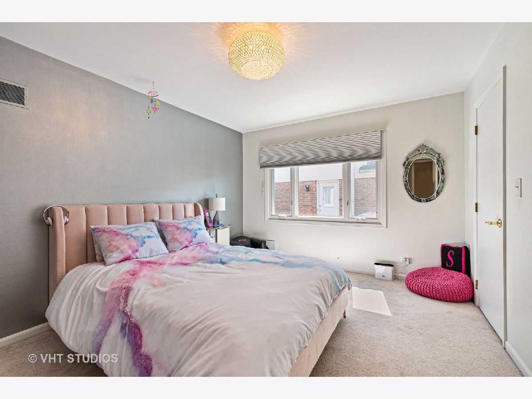
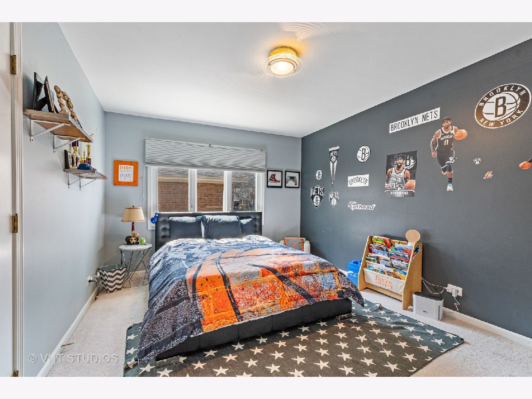
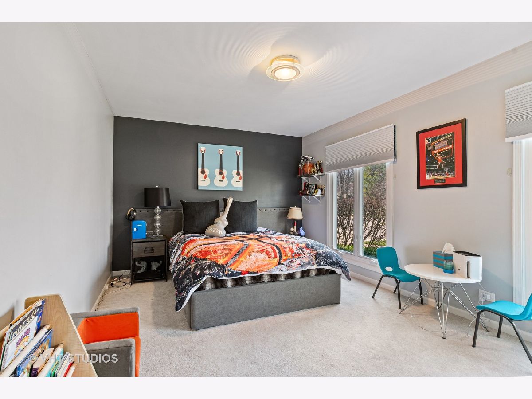
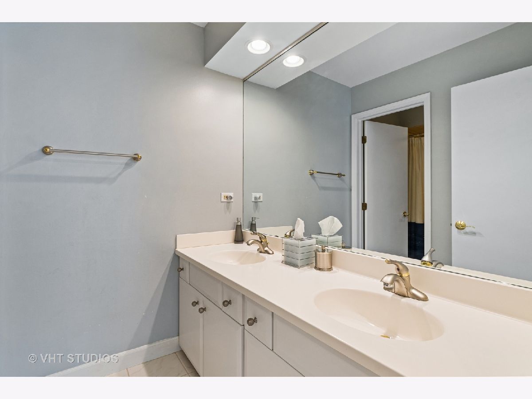
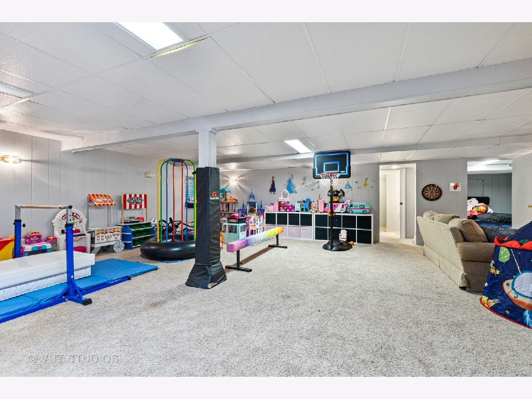
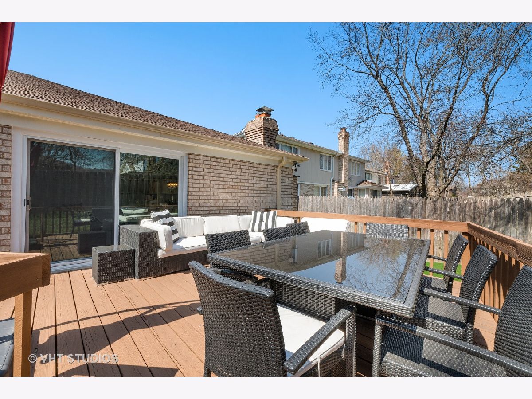
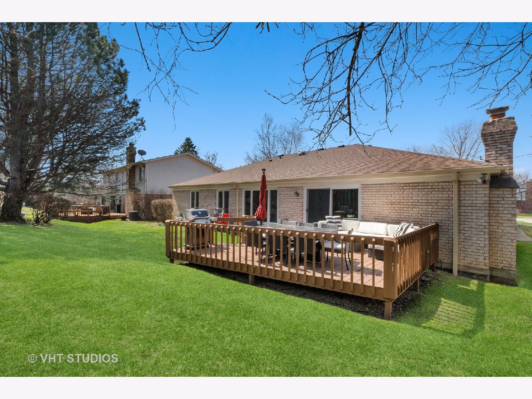
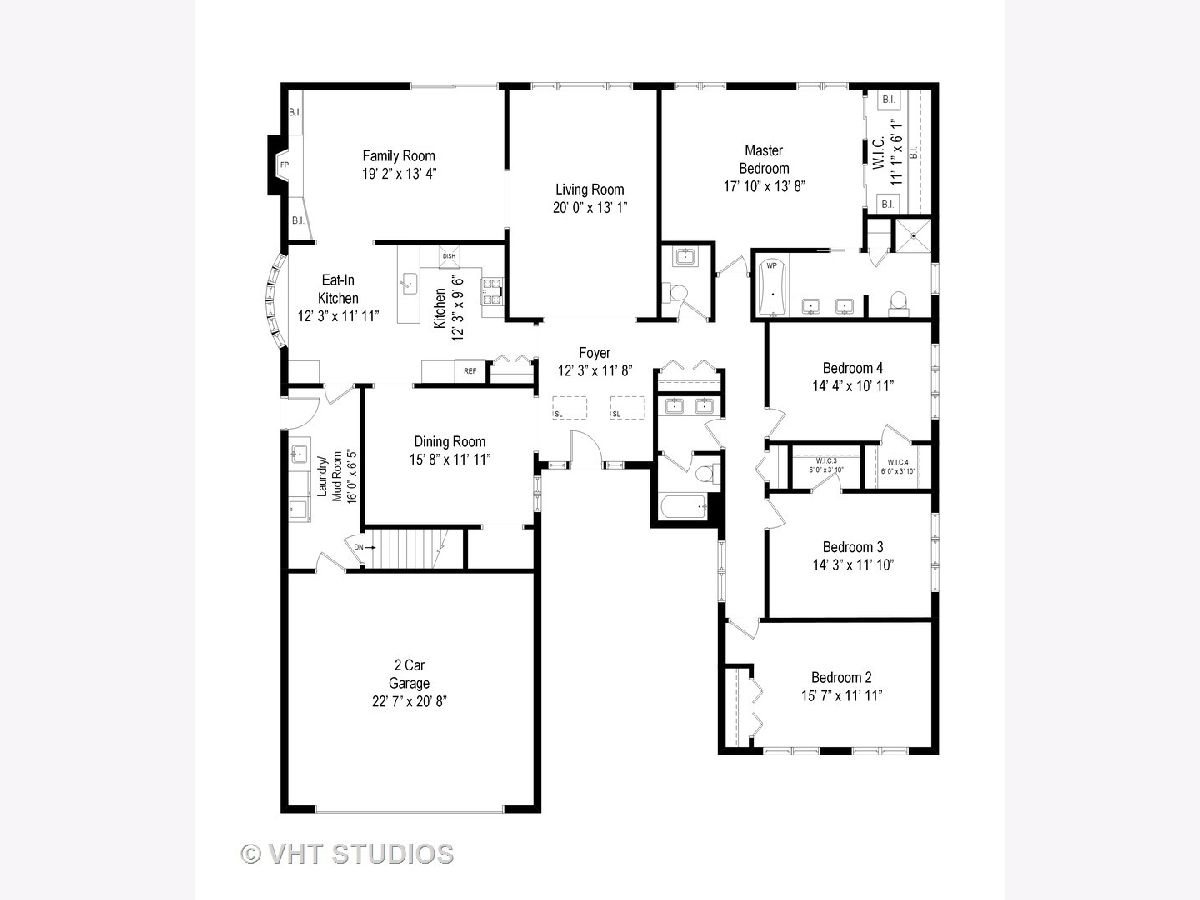
Room Specifics
Total Bedrooms: 5
Bedrooms Above Ground: 4
Bedrooms Below Ground: 1
Dimensions: —
Floor Type: Carpet
Dimensions: —
Floor Type: Carpet
Dimensions: —
Floor Type: Carpet
Dimensions: —
Floor Type: —
Full Bathrooms: 4
Bathroom Amenities: Whirlpool,Separate Shower,Double Sink
Bathroom in Basement: 1
Rooms: Bedroom 5,Eating Area,Bonus Room,Recreation Room
Basement Description: Finished
Other Specifics
| 2 | |
| Concrete Perimeter | |
| Asphalt | |
| Deck | |
| Cul-De-Sac,Partial Fencing | |
| 143 X 42 X 40 X 120 | |
| Unfinished | |
| Full | |
| Vaulted/Cathedral Ceilings, Skylight(s), Hardwood Floors, First Floor Bedroom, First Floor Laundry, First Floor Full Bath | |
| — | |
| Not in DB | |
| Sidewalks, Street Lights, Street Paved | |
| — | |
| — | |
| — |
Tax History
| Year | Property Taxes |
|---|---|
| 2016 | $11,304 |
| 2021 | $15,009 |
Contact Agent
Nearby Similar Homes
Nearby Sold Comparables
Contact Agent
Listing Provided By
@properties

