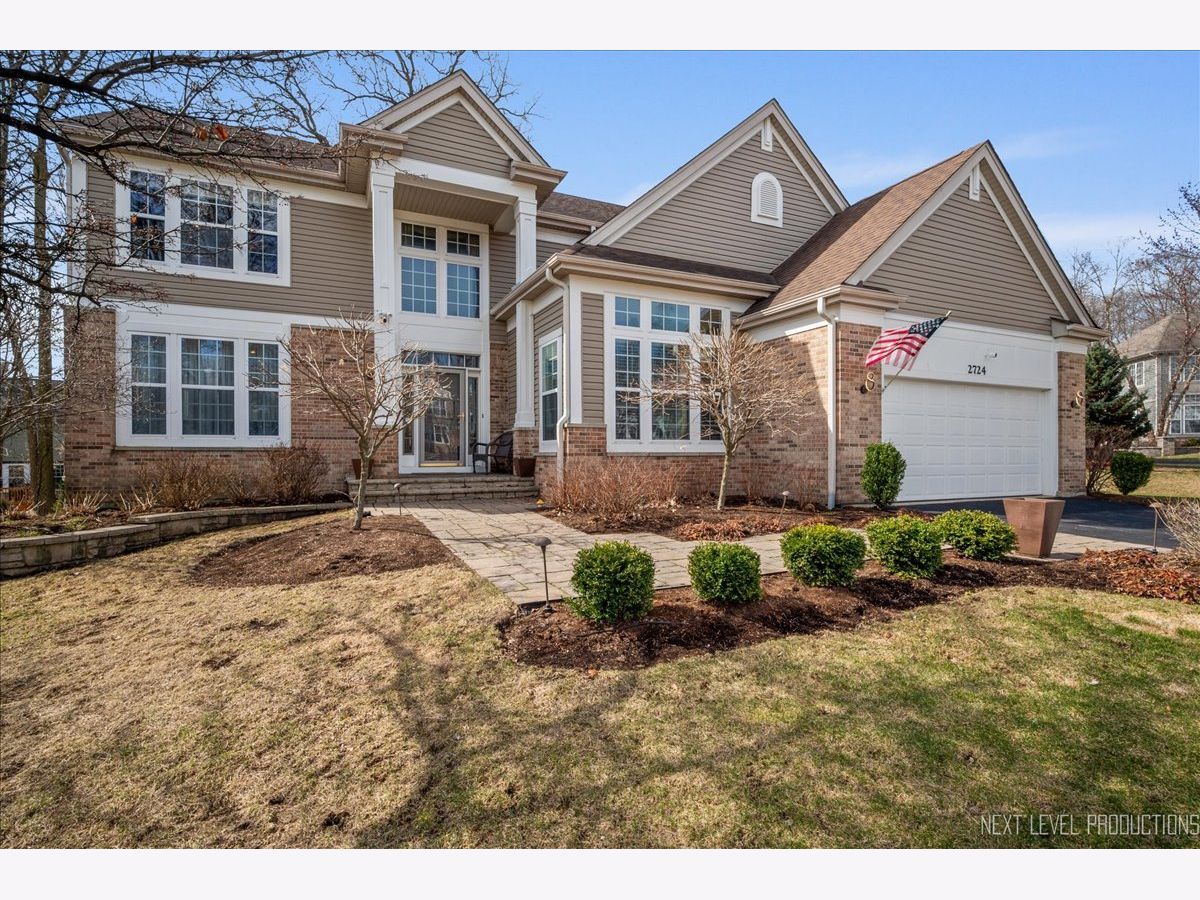2724 Briargate Court, West Chicago, Illinois 60185
$636,000
|
Sold
|
|
| Status: | Closed |
| Sqft: | 3,044 |
| Cost/Sqft: | $203 |
| Beds: | 3 |
| Baths: | 4 |
| Year Built: | 2000 |
| Property Taxes: | $12,603 |
| Days On Market: | 309 |
| Lot Size: | 0,26 |
Description
Step into this beautifully designed home located on a cul-de-sac in the the Cornerstone Lakes subdivision with District 303 schools. Charm and functionality blend seamlessly across three levels of living space. The grand two-story foyer welcomes you inside, with a bright living and dining room to the left and a spacious office/flex room with French doors to the right. Hardwood floors flow throughout the main level, leading to the updated kitchen featuring newer quartz countertops, a porcelain sink, a built-in desk, under-cabinet lighting, and high-end Bosch refrigerator and dishwasher. A breakfast bar provides additional seating, and sliding glass doors off the kitchen lead to the brick paver patio for easy indoor-outdoor living. Adjacent to the kitchen, the inviting family room boasts plantation shutters, surround sound, a projection TV, and a stunning stone gas fireplace with shiplap detailing. A stylish powder room with half-wall paneling adds convenience to the first floor, along with a laundry room featuring a washtub sink and garage access. Upstairs, the loft offers hardwood floors, a barnwood ceiling, recessed lighting, built-in shelving, and a ceiling fan, making it an ideal second living space. The primary suite impresses with vaulted ceilings, a sliding walk-in closet, and a spa-like en-suite featuring dual sinks, a new lighted smart mirror, a whirlpool tub, and a separate walk-in shower. Two additional bedrooms offer cozy carpeting, ceiling fans, and ample closet space, while the hallway bathroom provides double sinks, a tub with a shower, and stylish half-wall paneling. The basement is designed for entertainment and relaxation, featuring epoxy flooring, a tray ceiling, built-in shelving, and cabinetry. The wet bar area is equipped with tile flooring, recessed lighting, a wine refrigerator, and a sink. A full bathroom includes a stone walk-in shower, tile flooring, storage shelving, and a medicine cabinet. The carpeted basement bedroom, enclosed with French doors, offers dedicated closet space and an egress window. A charming under-the-stairs playroom and a mechanical room with crawl storage and two sump pumps with battery backup add to the home's functionality. Outside, the backyard is an entertainer's dream, featuring a brick paver patio, a pergola with a privacy wall, and a built-in outdoor brick fireplace. A gas line hookup ensures easy grilling and outdoor enjoyment year-round. Conveniently located near restaurants, shopping, schools, parks, and forest preserves!
Property Specifics
| Single Family | |
| — | |
| — | |
| 2000 | |
| — | |
| HAPSBURG | |
| No | |
| 0.26 |
| — | |
| Cornerstone Lakes | |
| 0 / Not Applicable | |
| — | |
| — | |
| — | |
| 12307295 | |
| 0119102017 |
Nearby Schools
| NAME: | DISTRICT: | DISTANCE: | |
|---|---|---|---|
|
Grade School
Norton Creek Elementary School |
303 | — | |
|
Middle School
Wredling Middle School |
303 | Not in DB | |
|
High School
St. Charles East High School |
303 | Not in DB | |
Property History
| DATE: | EVENT: | PRICE: | SOURCE: |
|---|---|---|---|
| 19 Jul, 2018 | Sold | $432,000 | MRED MLS |
| 1 Jun, 2018 | Under contract | $459,000 | MRED MLS |
| 23 May, 2018 | Listed for sale | $459,000 | MRED MLS |
| 21 Sep, 2020 | Sold | $475,000 | MRED MLS |
| 2 Aug, 2020 | Under contract | $475,000 | MRED MLS |
| 26 Jul, 2020 | Listed for sale | $475,000 | MRED MLS |
| 21 Apr, 2025 | Sold | $636,000 | MRED MLS |
| 1 Apr, 2025 | Under contract | $619,000 | MRED MLS |
| 28 Mar, 2025 | Listed for sale | $619,000 | MRED MLS |





































Room Specifics
Total Bedrooms: 4
Bedrooms Above Ground: 3
Bedrooms Below Ground: 1
Dimensions: —
Floor Type: —
Dimensions: —
Floor Type: —
Dimensions: —
Floor Type: —
Full Bathrooms: 4
Bathroom Amenities: Whirlpool,Separate Shower,Double Sink
Bathroom in Basement: 1
Rooms: —
Basement Description: —
Other Specifics
| 2 | |
| — | |
| — | |
| — | |
| — | |
| 77X147X60X135X26 | |
| — | |
| — | |
| — | |
| — | |
| Not in DB | |
| — | |
| — | |
| — | |
| — |
Tax History
| Year | Property Taxes |
|---|---|
| 2018 | $11,048 |
| 2020 | $11,674 |
| 2025 | $12,603 |
Contact Agent
Nearby Similar Homes
Nearby Sold Comparables
Contact Agent
Listing Provided By
Legacy Properties, A Sarah Leonard Company, LLC











