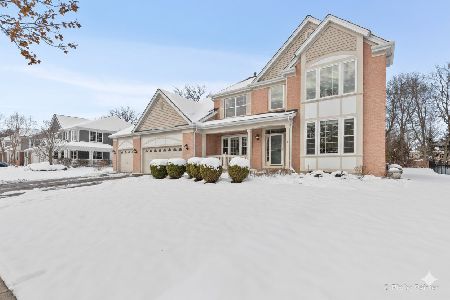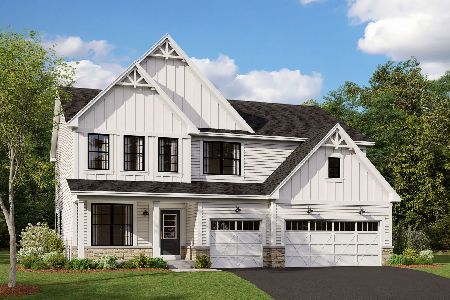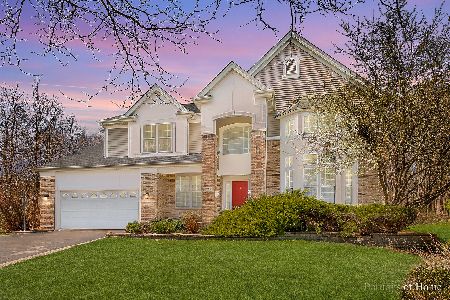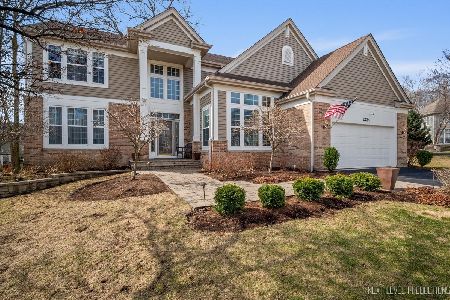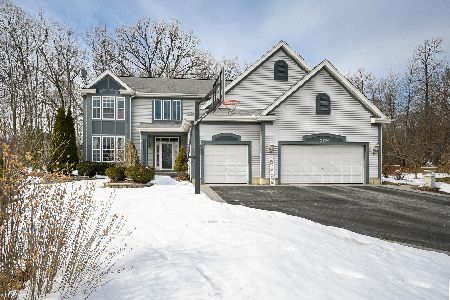2733 Briargate Court, West Chicago, Illinois 60185
$417,000
|
Sold
|
|
| Status: | Closed |
| Sqft: | 3,619 |
| Cost/Sqft: | $117 |
| Beds: | 5 |
| Baths: | 4 |
| Year Built: | 2000 |
| Property Taxes: | $11,712 |
| Days On Market: | 2924 |
| Lot Size: | 0,39 |
Description
Come Home for the Holidays! The spacious open 2 story foyer leads to the 2 story living room & the formal dining room. The wide open eat-in kitchen features an island, newer stainless steel appliances, a double pantry and a door to the back patio. The large family room is light & bright and has access to the 2nd floor by the back staircase. There is also a first floor bedroom with a large closet & access to a full updated bath. There is a convenient 1st floor laundry - mud room. Upstairs you will find the spacious master suite with a volume ceiling and a luxurious NEW master bath in 2017 with quartz counters & a marble floor. The large and tall finished basement offers a recreation room, work out room, a game room, a full bath, and lots of room for storage. Freshly painted, hardwood floors, modern fixtures! Wide drive w/side brick paver pad for 3rd car. Deep lot! Close to schools, parks, restaurants & shopping!
Property Specifics
| Single Family | |
| — | |
| — | |
| 2000 | |
| Full | |
| — | |
| No | |
| 0.39 |
| Du Page | |
| Cornerstone Lakes | |
| 0 / Not Applicable | |
| None | |
| Public | |
| Public Sewer | |
| 09818260 | |
| 0119102012 |
Nearby Schools
| NAME: | DISTRICT: | DISTANCE: | |
|---|---|---|---|
|
Grade School
Norton Creek Elementary School |
303 | — | |
|
Middle School
Wredling Middle School |
303 | Not in DB | |
|
High School
St. Charles East High School |
303 | Not in DB | |
Property History
| DATE: | EVENT: | PRICE: | SOURCE: |
|---|---|---|---|
| 5 Mar, 2018 | Sold | $417,000 | MRED MLS |
| 11 Jan, 2018 | Under contract | $425,000 | MRED MLS |
| 15 Dec, 2017 | Listed for sale | $425,000 | MRED MLS |
Room Specifics
Total Bedrooms: 5
Bedrooms Above Ground: 5
Bedrooms Below Ground: 0
Dimensions: —
Floor Type: Wood Laminate
Dimensions: —
Floor Type: Wood Laminate
Dimensions: —
Floor Type: Wood Laminate
Dimensions: —
Floor Type: —
Full Bathrooms: 4
Bathroom Amenities: Whirlpool,Separate Shower,Double Sink
Bathroom in Basement: 1
Rooms: Bedroom 5,Recreation Room,Game Room,Workshop,Office
Basement Description: Finished
Other Specifics
| 2 | |
| Concrete Perimeter | |
| Asphalt,Side Drive | |
| Patio | |
| Cul-De-Sac,Landscaped | |
| 114' X 206' X 20' X 29' X | |
| — | |
| Full | |
| Vaulted/Cathedral Ceilings, Hardwood Floors, First Floor Bedroom, In-Law Arrangement, First Floor Laundry, First Floor Full Bath | |
| Double Oven, Microwave, Dishwasher, Refrigerator, Washer, Dryer, Disposal, Stainless Steel Appliance(s), Cooktop | |
| Not in DB | |
| — | |
| — | |
| — | |
| — |
Tax History
| Year | Property Taxes |
|---|---|
| 2018 | $11,712 |
Contact Agent
Nearby Similar Homes
Nearby Sold Comparables
Contact Agent
Listing Provided By
RE/MAX Cornerstone

