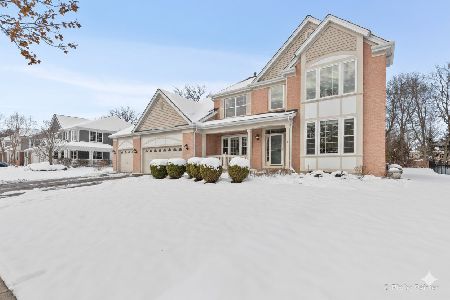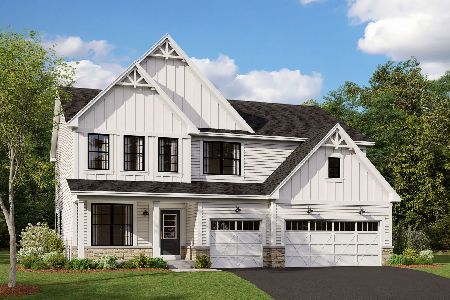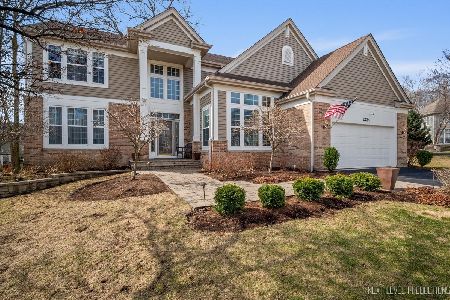2736 Briargate Court, West Chicago, Illinois 60185
$405,000
|
Sold
|
|
| Status: | Closed |
| Sqft: | 2,976 |
| Cost/Sqft: | $141 |
| Beds: | 4 |
| Baths: | 4 |
| Year Built: | 2001 |
| Property Taxes: | $10,408 |
| Days On Market: | 2289 |
| Lot Size: | 0,27 |
Description
~*ST.CHARLES SCHOOLS*~ D#303~ Windsor Floorplan on Cul-de-Sac** 6 Bed + 3 Full/1 Half Bath + Loft + Finished Basement. Volume ceilings w/grand windows lead into front Living Room w/plant wall, opening to Dining Room - so much natural light! Kitchen has 42in cabinets, granite countertops/island and eating area w/outdoor access, opening to Family Room w/fireplace. 1st floor bedroom w/adjacent full Bath. Huge Owner's Suite w/wooded views, 2 walk-in closets, dressing area and luxury bath w/separate vanities, whirlpool tub, and separate shower. Two more Bedrooms, Hall Bath and Loft, overlooking Living Room, are upstairs. Full finished Basement w/2 Bedrooms, Half Bath and Storage. Enjoy an AMAZING backyard from cedar deck w/pergola and wrap around brick paver sidewalk plus brick inlay front patio. Gardens/fruit trees galore - cherries, peaches, apples, more. Outdoor shed and 3-car garage. Value Added Features: (2019) Den carpet; (2018) Stove/Hood; (2017) 7 Windows; (2015) Water Heater.
Property Specifics
| Single Family | |
| — | |
| — | |
| 2001 | |
| Full | |
| WINDSOR | |
| No | |
| 0.27 |
| Du Page | |
| Cornerstone Lakes | |
| — / Not Applicable | |
| None | |
| Public | |
| Public Sewer | |
| 10516245 | |
| 0119102016 |
Nearby Schools
| NAME: | DISTRICT: | DISTANCE: | |
|---|---|---|---|
|
Grade School
Norton Creek Elementary School |
303 | — | |
|
Middle School
Wredling Middle School |
303 | Not in DB | |
|
High School
St. Charles East High School |
303 | Not in DB | |
Property History
| DATE: | EVENT: | PRICE: | SOURCE: |
|---|---|---|---|
| 27 Nov, 2019 | Sold | $405,000 | MRED MLS |
| 2 Oct, 2019 | Under contract | $420,108 | MRED MLS |
| — | Last price change | $425,108 | MRED MLS |
| 12 Sep, 2019 | Listed for sale | $425,108 | MRED MLS |
Room Specifics
Total Bedrooms: 6
Bedrooms Above Ground: 4
Bedrooms Below Ground: 2
Dimensions: —
Floor Type: Carpet
Dimensions: —
Floor Type: Carpet
Dimensions: —
Floor Type: Carpet
Dimensions: —
Floor Type: —
Dimensions: —
Floor Type: —
Full Bathrooms: 4
Bathroom Amenities: Whirlpool,Separate Shower,Double Sink
Bathroom in Basement: 1
Rooms: Storage,Loft,Foyer,Walk In Closet,Bedroom 5,Bedroom 6,Media Room,Exercise Room
Basement Description: Finished
Other Specifics
| 3 | |
| Concrete Perimeter | |
| Asphalt | |
| Deck, Patio, Porch | |
| Cul-De-Sac,Landscaped,Wooded | |
| 63X134X123X145 | |
| — | |
| Full | |
| Vaulted/Cathedral Ceilings, Hardwood Floors, First Floor Bedroom, First Floor Laundry, First Floor Full Bath, Walk-In Closet(s) | |
| Range, Dishwasher, Refrigerator, Washer, Dryer, Disposal, Range Hood, Other | |
| Not in DB | |
| Sidewalks, Street Lights, Street Paved | |
| — | |
| — | |
| Wood Burning, Gas Starter |
Tax History
| Year | Property Taxes |
|---|---|
| 2019 | $10,408 |
Contact Agent
Nearby Similar Homes
Nearby Sold Comparables
Contact Agent
Listing Provided By
Keller Williams Inspire - Geneva












