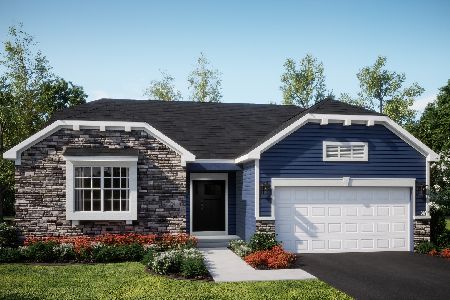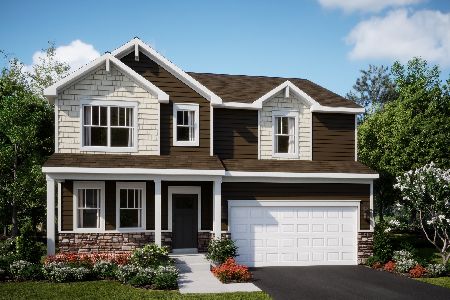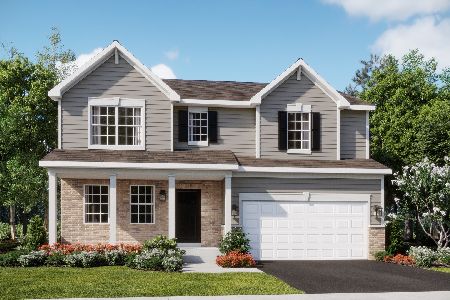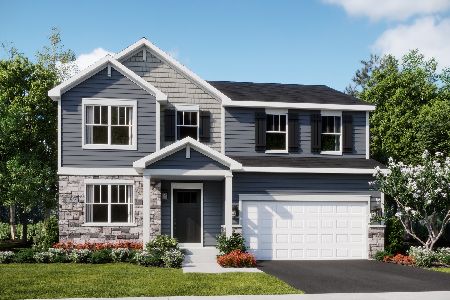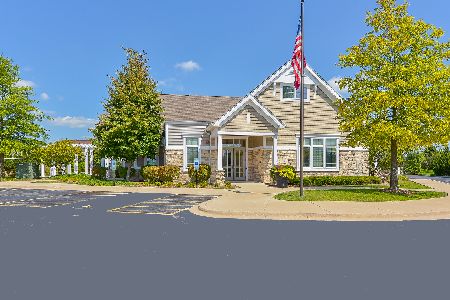2735 Elden Drive, Yorkville, Illinois 60560
$227,864
|
Sold
|
|
| Status: | Closed |
| Sqft: | 2,282 |
| Cost/Sqft: | $88 |
| Beds: | 4 |
| Baths: | 3 |
| Year Built: | 2008 |
| Property Taxes: | $0 |
| Days On Market: | 6359 |
| Lot Size: | 0,00 |
Description
UNBELIEVABLE PRICES FOR NEW HOMES ! Don't miss out on this ---- for a limited time only !!!! PROPOSED CONSTRUCTION. Fabulous Donovan Model 4 bed 2 1/2 bath, approximately 2282 sq ft of living space. Formal living room and dining room. Available option: 3 car garage. Awesome CLUBHOUSE community! MUST register clients at initial visit to site. NO SSA!!!
Property Specifics
| Single Family | |
| — | |
| Traditional | |
| 2008 | |
| Partial | |
| DONOVAN A | |
| No | |
| — |
| Kendall | |
| Whispering Meadows | |
| 63 / Monthly | |
| Insurance,Clubhouse,Exercise Facilities,Pool | |
| Public | |
| Public Sewer | |
| 07007308 | |
| 0220366266 |
Nearby Schools
| NAME: | DISTRICT: | DISTANCE: | |
|---|---|---|---|
|
Grade School
Bristol Bay Elementary School |
115 | — | |
|
Middle School
Yorkville Middle School |
115 | Not in DB | |
|
High School
Yorkville High School |
115 | Not in DB | |
Property History
| DATE: | EVENT: | PRICE: | SOURCE: |
|---|---|---|---|
| 23 Feb, 2009 | Sold | $227,864 | MRED MLS |
| 28 Aug, 2008 | Under contract | $200,990 | MRED MLS |
| 28 Aug, 2008 | Listed for sale | $180,990 | MRED MLS |
Room Specifics
Total Bedrooms: 4
Bedrooms Above Ground: 4
Bedrooms Below Ground: 0
Dimensions: —
Floor Type: Carpet
Dimensions: —
Floor Type: Carpet
Dimensions: —
Floor Type: Carpet
Full Bathrooms: 3
Bathroom Amenities: Double Sink
Bathroom in Basement: 0
Rooms: Breakfast Room,Utility Room-1st Floor
Basement Description: Crawl
Other Specifics
| 2 | |
| Concrete Perimeter | |
| Asphalt | |
| — | |
| — | |
| 87X150X80X150 | |
| — | |
| Full | |
| — | |
| Range, Dishwasher, Disposal | |
| Not in DB | |
| Clubhouse, Pool, Sidewalks, Street Lights, Street Paved | |
| — | |
| — | |
| — |
Tax History
| Year | Property Taxes |
|---|
Contact Agent
Nearby Similar Homes
Nearby Sold Comparables
Contact Agent
Listing Provided By
RE/MAX Way

