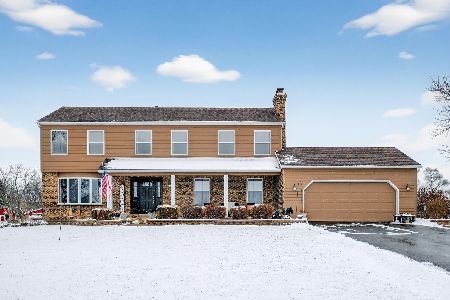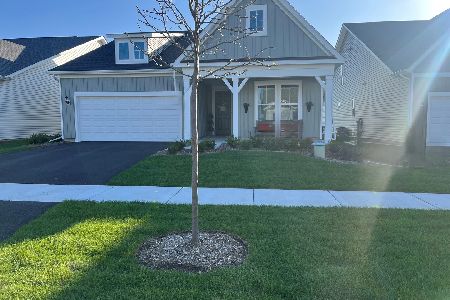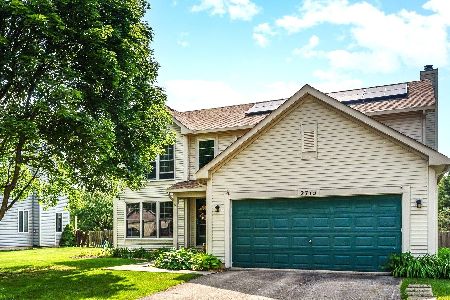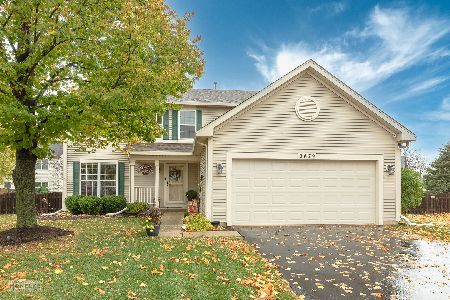2725 Lahinch Drive, Aurora, Illinois 60503
$169,000
|
Sold
|
|
| Status: | Closed |
| Sqft: | 2,200 |
| Cost/Sqft: | $77 |
| Beds: | 4 |
| Baths: | 4 |
| Year Built: | 2001 |
| Property Taxes: | $7,668 |
| Days On Market: | 4930 |
| Lot Size: | 0,00 |
Description
Ready for your ideas for moving in this home. 1st floor family room with fireplace, Large eat-in kitchen, spacious master bedroom with walk-in closet & private bath, fenced yard with storage shed, deck huge for entertaining. Basement is full and finished with a bathroom with needs.N.A. employees and employees' household members of the Bank are prohibited from purchasing this property, whether directly or indirectly
Property Specifics
| Single Family | |
| — | |
| Traditional | |
| 2001 | |
| Full | |
| HARTFORD | |
| No | |
| — |
| Will | |
| Lakewood Valley | |
| 340 / Annual | |
| Other | |
| Public | |
| Public Sewer | |
| 08122345 | |
| 0701081030270000 |
Property History
| DATE: | EVENT: | PRICE: | SOURCE: |
|---|---|---|---|
| 30 Oct, 2012 | Sold | $169,000 | MRED MLS |
| 9 Aug, 2012 | Under contract | $169,900 | MRED MLS |
| 24 Jul, 2012 | Listed for sale | $169,900 | MRED MLS |
Room Specifics
Total Bedrooms: 4
Bedrooms Above Ground: 4
Bedrooms Below Ground: 0
Dimensions: —
Floor Type: —
Dimensions: —
Floor Type: —
Dimensions: —
Floor Type: —
Full Bathrooms: 4
Bathroom Amenities: —
Bathroom in Basement: 1
Rooms: Eating Area,Foyer,Recreation Room
Basement Description: Finished
Other Specifics
| 2 | |
| Concrete Perimeter | |
| Asphalt | |
| Deck | |
| Fenced Yard | |
| 75 X140 | |
| — | |
| Full | |
| Vaulted/Cathedral Ceilings | |
| — | |
| Not in DB | |
| — | |
| — | |
| — | |
| — |
Tax History
| Year | Property Taxes |
|---|---|
| 2012 | $7,668 |
Contact Agent
Nearby Similar Homes
Nearby Sold Comparables
Contact Agent
Listing Provided By
Expect Realty










