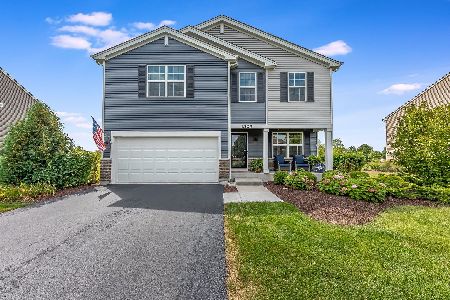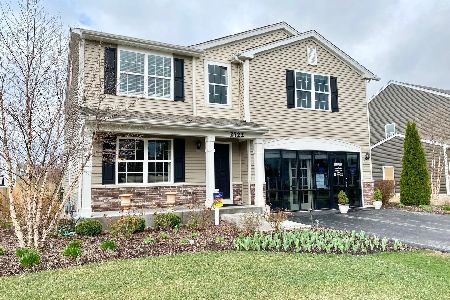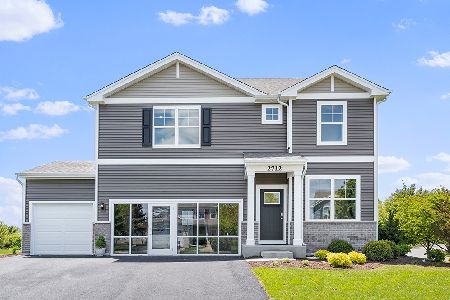2726 Cranston Circle, Yorkville, Illinois 60560
$292,990
|
Sold
|
|
| Status: | Closed |
| Sqft: | 2,231 |
| Cost/Sqft: | $131 |
| Beds: | 3 |
| Baths: | 3 |
| Year Built: | 2018 |
| Property Taxes: | $0 |
| Days On Market: | 2279 |
| Lot Size: | 0,25 |
Description
New Construction Model Home for sale! The Eastwood floor plan features a private backyard and a look-out basement. 2231 sq ft, 3 BR, 2.5 BA, 2-car garage with service door, loft, 2nd floor laundry, white cabinets with crown molding, SS appliances including fridge and washer/dryer and Smart Home System! No SSA! Elegant brick and architectural shingles enhance the exterior. Fully landscaped with irrigation system. Grande Reserve is a clubhouse community with 3 pools, playground, snack bar, billiards room, on-site elementary, and walking trails throughout. Convenient to shopping, restaurants, etc.
Property Specifics
| Single Family | |
| — | |
| — | |
| 2018 | |
| Full | |
| EASTWOOD | |
| No | |
| 0.25 |
| Kendall | |
| Grande Reserve | |
| 86 / Monthly | |
| Insurance,Clubhouse,Exercise Facilities,Pool,Other | |
| Public | |
| Public Sewer | |
| 10570224 | |
| 0223131004 |
Nearby Schools
| NAME: | DISTRICT: | DISTANCE: | |
|---|---|---|---|
|
Grade School
Grande Reserve Elementary School |
115 | — | |
|
Middle School
Yorkville Middle School |
115 | Not in DB | |
|
High School
Yorkville High School |
115 | Not in DB | |
Property History
| DATE: | EVENT: | PRICE: | SOURCE: |
|---|---|---|---|
| 15 Jan, 2020 | Sold | $292,990 | MRED MLS |
| 22 Dec, 2019 | Under contract | $292,990 | MRED MLS |
| 8 Nov, 2019 | Listed for sale | $292,990 | MRED MLS |
| 6 Dec, 2021 | Sold | $350,000 | MRED MLS |
| 27 Sep, 2021 | Under contract | $345,000 | MRED MLS |
| — | Last price change | $350,000 | MRED MLS |
| 9 Sep, 2021 | Listed for sale | $350,000 | MRED MLS |
Room Specifics
Total Bedrooms: 3
Bedrooms Above Ground: 3
Bedrooms Below Ground: 0
Dimensions: —
Floor Type: Carpet
Dimensions: —
Floor Type: Carpet
Full Bathrooms: 3
Bathroom Amenities: Separate Shower,Double Sink
Bathroom in Basement: 0
Rooms: Breakfast Room,Loft
Basement Description: Unfinished
Other Specifics
| 2 | |
| Concrete Perimeter | |
| Asphalt | |
| — | |
| — | |
| 49X83X135X135 | |
| — | |
| Full | |
| Second Floor Laundry, Walk-In Closet(s) | |
| Range, Microwave, Dishwasher, Stainless Steel Appliance(s) | |
| Not in DB | |
| Clubhouse, Pool, Sidewalks | |
| — | |
| — | |
| — |
Tax History
| Year | Property Taxes |
|---|---|
| 2021 | $7,846 |
Contact Agent
Nearby Similar Homes
Nearby Sold Comparables
Contact Agent
Listing Provided By
Daynae Gaudio












