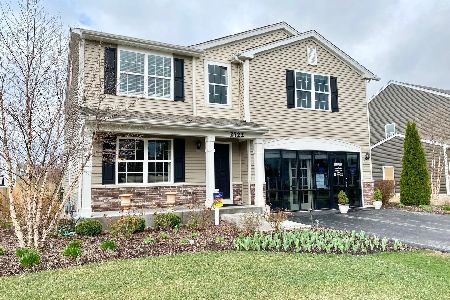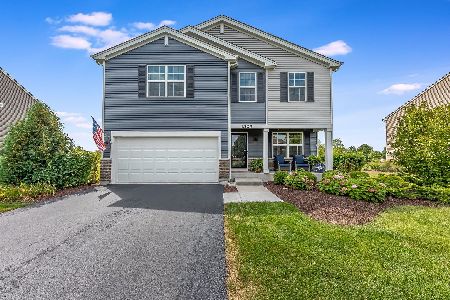2712 Cranston Circle, Yorkville, Illinois 60560
$489,990
|
Sold
|
|
| Status: | Closed |
| Sqft: | 2,356 |
| Cost/Sqft: | $208 |
| Beds: | 4 |
| Baths: | 3 |
| Year Built: | 2024 |
| Property Taxes: | $0 |
| Days On Market: | 230 |
| Lot Size: | 0,00 |
Description
Discover yourself at 2712 Cranston Circle in Yorkville, IL. A beautiful new home in our Grande Reserve community. This model home will be ready for Summer move-in! This large, corner homesite includes a fully sodded yard and upgraded landscaping package. This Holcombe plan offers 2,356 square feet of living space with a flex room, 4 bedrooms, 2.5 baths, 9-foot ceilings on first floor, and full basement. Entertaining will be easy in this open-concept kitchen and family room layout with a large island with an overhang for stools, 36-inch designer cabinetry. Additionally, the kitchen features a walk-in pantry, modern stainless-steel appliances, quartz countertops, and easy-to-maintain vinyl flooring. Enjoy your private getaway with your large primary bedroom and en suite bathroom with a raised height dual sink, and walk-in shower with clear glass shower doors. Convenient walk-in laundry room, 3 additional bedrooms with a full second bath with a dual sink and a linen closet complete the second floor. All Chicago homes include our America's Smart Home Technology, featuring a smart video doorbell, smart Honeywell thermostat, Amazon Echo Pop, smart door lock, Deako smart light switches and more. Photos are of actual home. Model Furniture IS NOT INCLUDED with price or purchase of home.
Property Specifics
| Single Family | |
| — | |
| — | |
| 2024 | |
| — | |
| HOLCOMBE | |
| No | |
| — |
| Kendall | |
| Grande Reserve | |
| 70 / Monthly | |
| — | |
| — | |
| — | |
| 12397004 | |
| 0223131002 |
Nearby Schools
| NAME: | DISTRICT: | DISTANCE: | |
|---|---|---|---|
|
Grade School
Grande Reserve Elementary School |
115 | — | |
|
Middle School
Yorkville Middle School |
115 | Not in DB | |
|
High School
Yorkville High School |
115 | Not in DB | |
Property History
| DATE: | EVENT: | PRICE: | SOURCE: |
|---|---|---|---|
| 6 Aug, 2025 | Sold | $489,990 | MRED MLS |
| 22 Jun, 2025 | Under contract | $489,990 | MRED MLS |
| 18 Jun, 2025 | Listed for sale | $489,990 | MRED MLS |
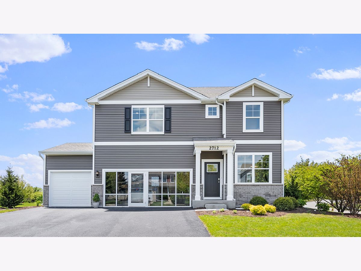
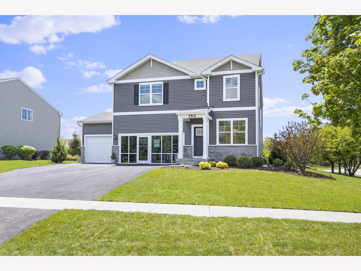
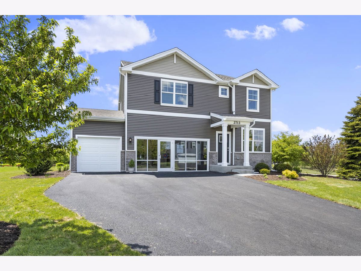
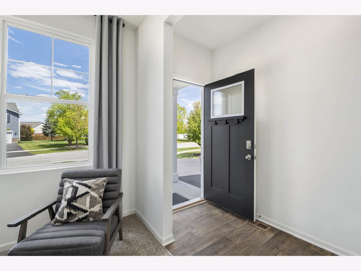
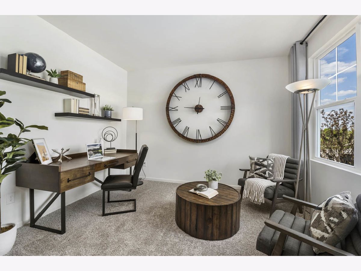
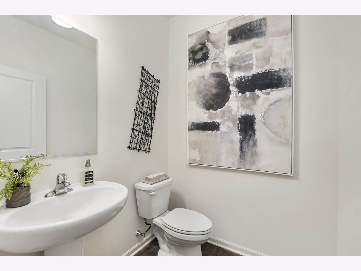
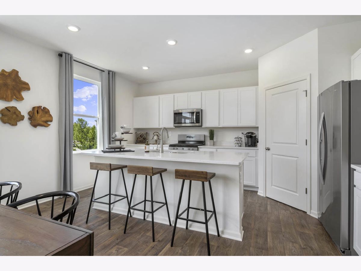
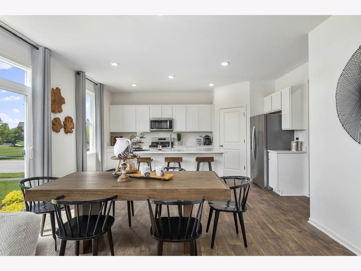
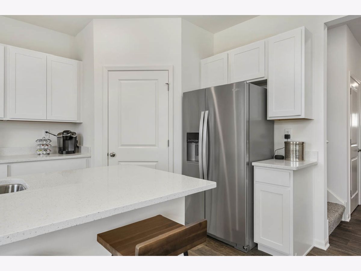
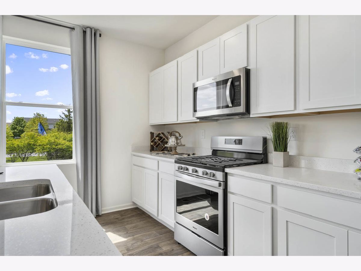
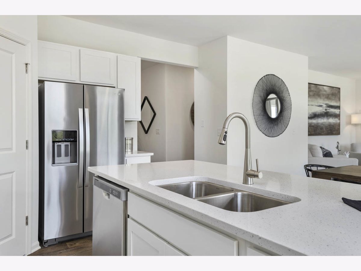
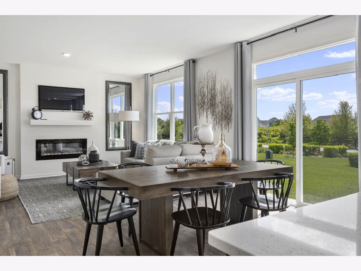
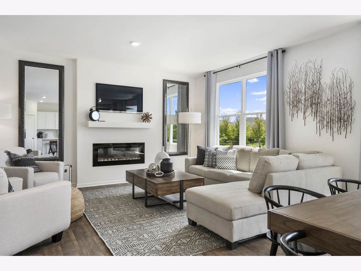
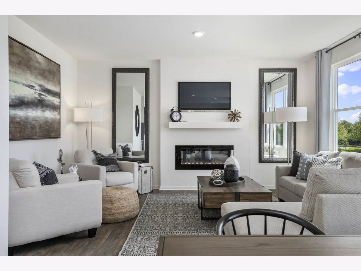
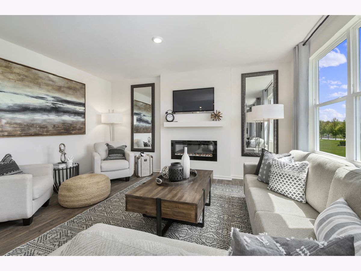
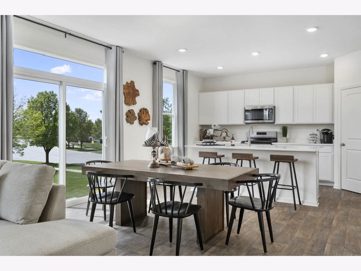
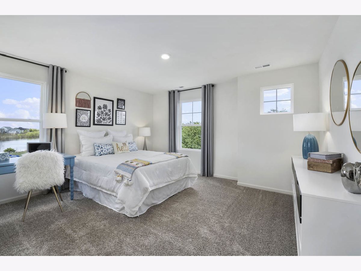
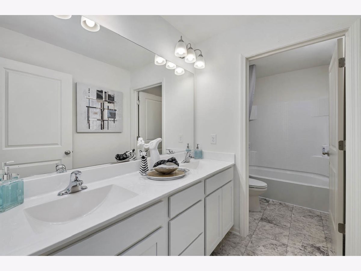
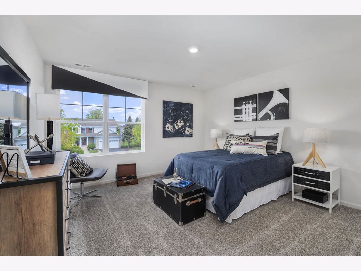
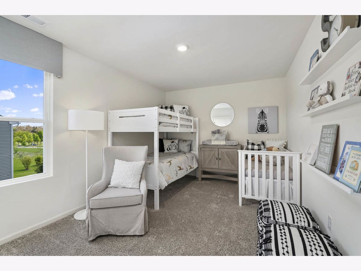
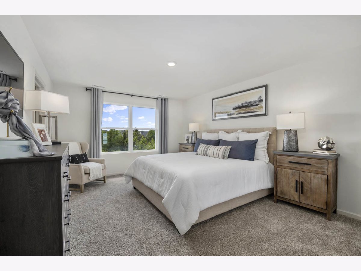
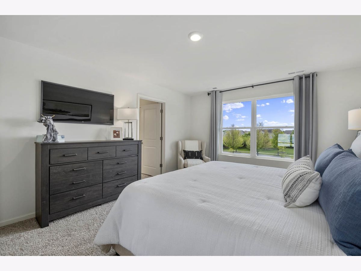
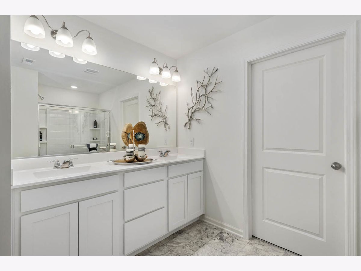
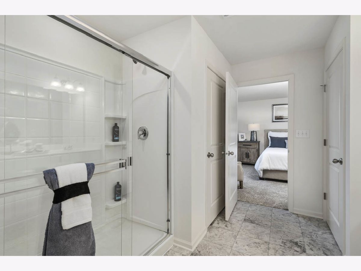
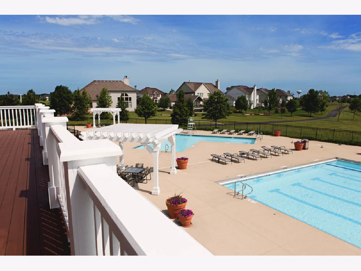
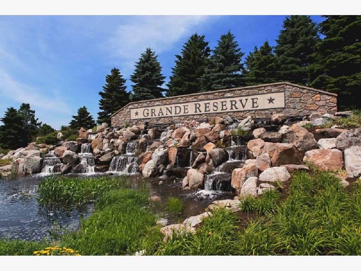
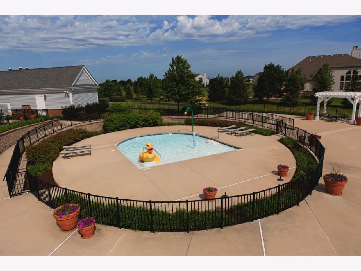
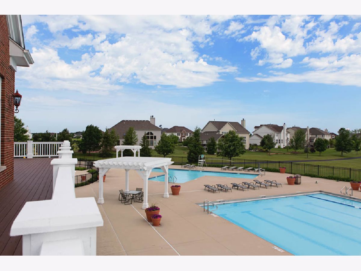
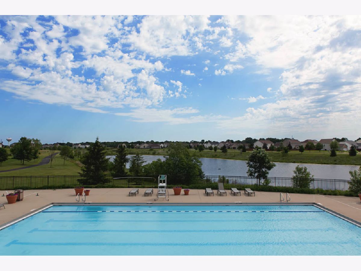
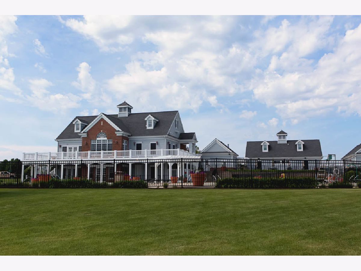
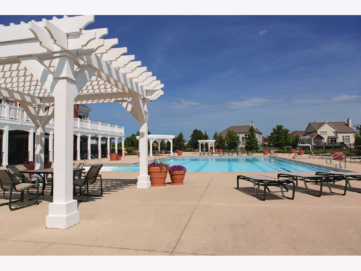
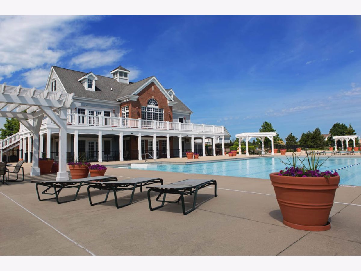
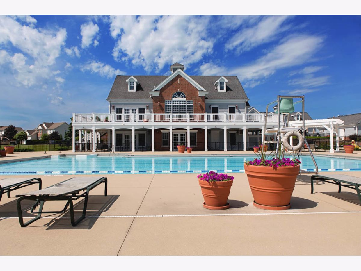
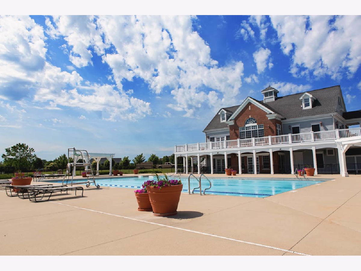
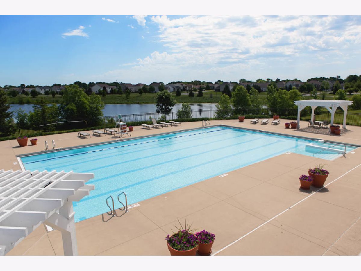
Room Specifics
Total Bedrooms: 4
Bedrooms Above Ground: 4
Bedrooms Below Ground: 0
Dimensions: —
Floor Type: —
Dimensions: —
Floor Type: —
Dimensions: —
Floor Type: —
Full Bathrooms: 3
Bathroom Amenities: Double Sink
Bathroom in Basement: 0
Rooms: —
Basement Description: —
Other Specifics
| 3 | |
| — | |
| — | |
| — | |
| — | |
| 138 X 91 X 81 X 71 | |
| — | |
| — | |
| — | |
| — | |
| Not in DB | |
| — | |
| — | |
| — | |
| — |
Tax History
| Year | Property Taxes |
|---|
Contact Agent
Nearby Similar Homes
Nearby Sold Comparables
Contact Agent
Listing Provided By
Daynae Gaudio







