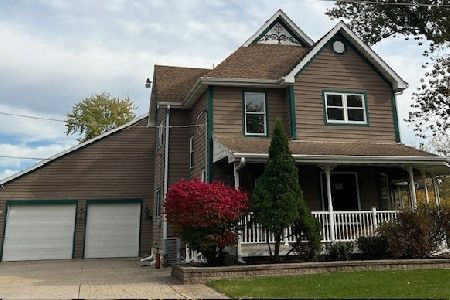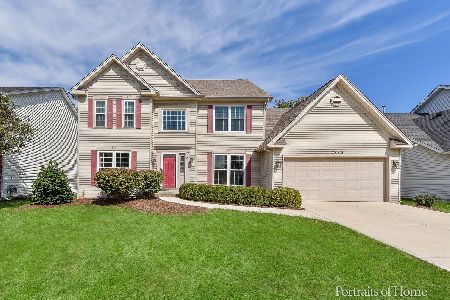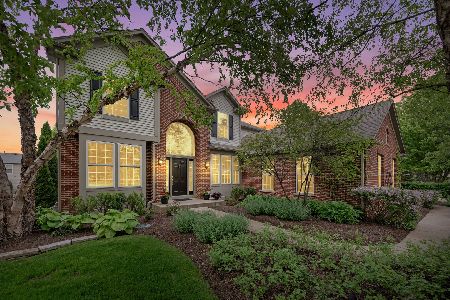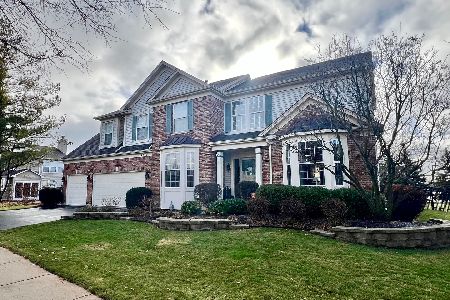2726 Hamman Way, Aurora, Illinois 60502
$770,000
|
Sold
|
|
| Status: | Closed |
| Sqft: | 4,036 |
| Cost/Sqft: | $186 |
| Beds: | 4 |
| Baths: | 3 |
| Year Built: | 2000 |
| Property Taxes: | $11,910 |
| Days On Market: | 895 |
| Lot Size: | 0,23 |
Description
Welcome to your dream home! This very special Home, located on a corner lot in District 204 in the Country Club Village Subdivision, will astonish you from the very moment you pull up and, with SO many incredible details and recent updates throughout including lighting and newer Kitchen + Baths, you will be wowed with each step of your tour! The lovely and elegant, majestic brick-front Home features a lovely Walkway to the Front Door, leading to the light-filled two-story Foyer and the elegantly updated turned staircase with the Viewrail Cable Railing, gleaming bamboo hardwood flooring on the 1st Floor, white trim and crown molding, and lovely vistas in each Room! The lovely Living Room features beautiful triple windows and accent columns that lead into the inviting and spacious Dining Room with modern lighting and lantern candle sconces. The stunning and breathtaking Chef's Kitchen is a dream, with every detail thought of! Completely updated in 2021, this Kitchen features beautiful Bertch custom cabinets, water fall quartz counters with pop-up outlets, oversized island with space for stools, newer higher-end stainless appliances, reverse osmosis water filter for refrigerator water supply, custom lighting, designer tile backsplash, stunning dry bar with beverage & wine fridge, pantry closet, and eat in Breakfast area. This leads to the expansive paver Patio with outdoor lighting, hot tub (to stay), and large seating area with lovely patio furniture with Sunbrella fabric and fire pit that stays. The over-sized Backyard retreat is filled with mature trees, perennials throughout, rain barrel, and a paver patio walkway to the front and fully fenced with lovely wrought iron. The beautiful Family Room, steps from the Kitchen, features large windows and the cozy Fireplace with floor to ceiling updated Hearth + Mantle, and built-in speakers. The lovely Powder room is flanked with designer tiles and a Kohler pedestal sink. Upstairs, you will find hardwood floors throughout, The Master Suite features vaulted ceilings, an abundance of lighting, including bedside sconces, Walk-In Closet with custom California Closets system, and a true spa Master Bath featuring transom window from the Bedroom, double Kohler Jute Vanity, free-standing soaking tub with dramatic tile & lighting, oversized shower, heated towel bar and heated floors in front of the Vanity. Bedrooms feature large closets, modern ceiling fans. Bedroom 2 features a Murphy BredaBed King-Sized Bed with storage on each side, Bedroom 2 features a Pottery Barn Lofted Bed/Deck that can stay. Hall Bath features a double vanity, designer tile backsplash, heated towel bar, designer tiled shower. Upstairs Laundry has been recently updated with Bertch custom cabinets, farm-style sink, quartz counters, tiled backsplash, and porcelain flooring. Fully finished Basement features tall ceilings, plenty of closets for storage, large Recreation Room with wall sconces, Salamander Designs AV cabinet, Plasma TV's (to stay), Klipsch built-in speakers, and large 5th Bedroom with closet and electric fireplace. Updated lighting throughout, push/pull room darkening blinds in Bedrooms, backlit IB Mirrors in all baths, Newer Bamboo Flooring on 1st Floor and Newer Oak Flooring on 2nd Floor, Crown Molding throughout. Newer Roof with OWNED Solar Panel - renewable energy plug & play system with barely an electric bill - Solar Edge control (in Basement). Sprinkler System with Rachio Wireless Control, humidifier with allergy mitigation, Aprilaire whole house air purifier, newer Furnace, back-up sump pump, ADT Security system, Nest Ring system. Professionally landscaped Yard with mature trees, new concrete driveway. Garage features epoxied flooring, metal wall trim, overhead storage shelving, two electric chargers. Over $260,000 in recent updates to this incredible home! Close to schools, parks, fabulous shopping and restaurants, train, easy access to highway, making this the per
Property Specifics
| Single Family | |
| — | |
| — | |
| 2000 | |
| — | |
| — | |
| No | |
| 0.23 |
| Du Page | |
| Country Club Village | |
| 557 / Annual | |
| — | |
| — | |
| — | |
| 11824796 | |
| 0718200013 |
Nearby Schools
| NAME: | DISTRICT: | DISTANCE: | |
|---|---|---|---|
|
Grade School
Brooks Elementary School |
204 | — | |
|
Middle School
Granger Middle School |
204 | Not in DB | |
|
High School
Metea Valley High School |
204 | Not in DB | |
Property History
| DATE: | EVENT: | PRICE: | SOURCE: |
|---|---|---|---|
| 24 Aug, 2023 | Sold | $770,000 | MRED MLS |
| 10 Jul, 2023 | Under contract | $750,000 | MRED MLS |
| 5 Jul, 2023 | Listed for sale | $750,000 | MRED MLS |
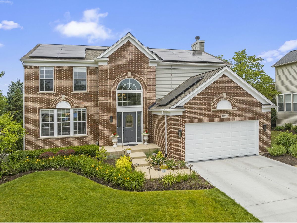
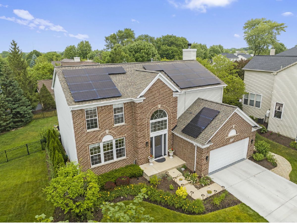
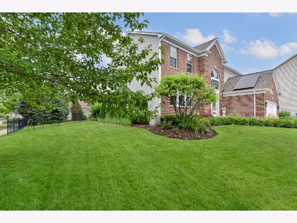
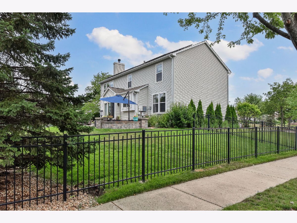
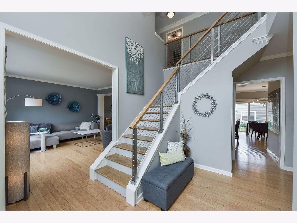
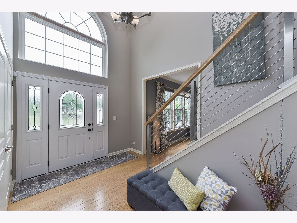
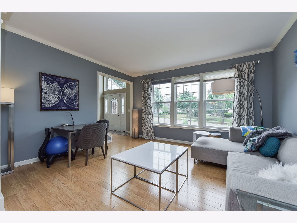
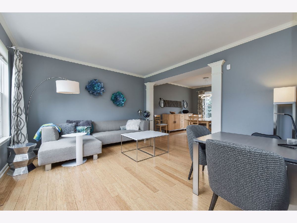
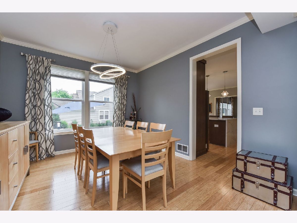
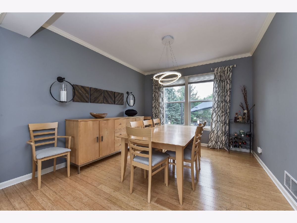
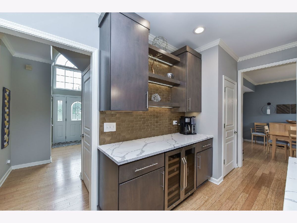
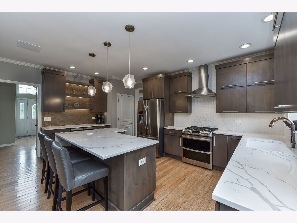
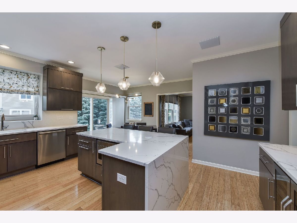
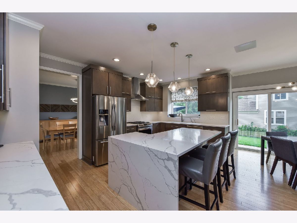
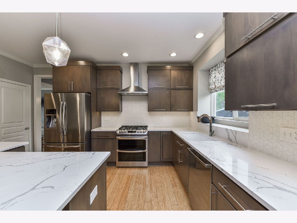
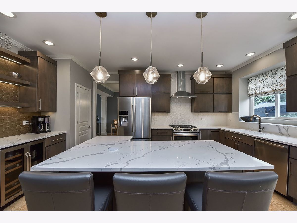
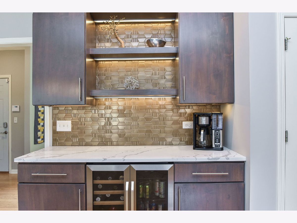
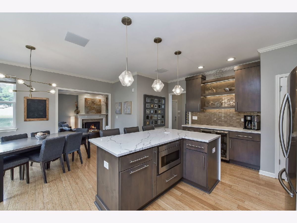
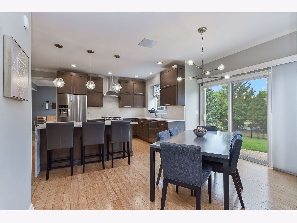
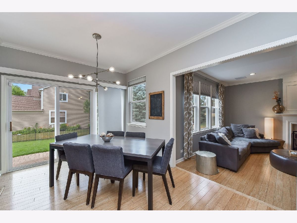
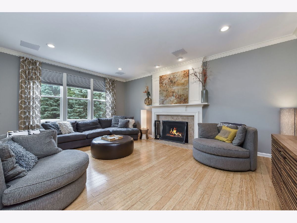
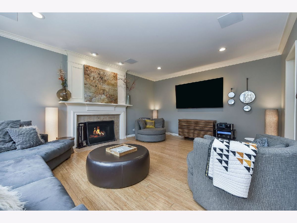
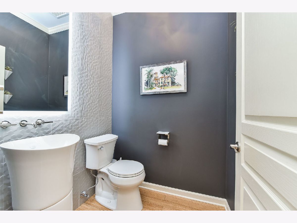
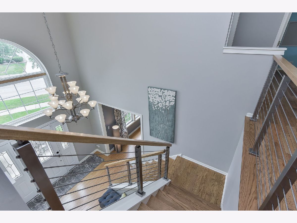
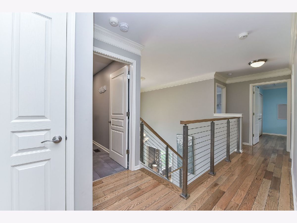
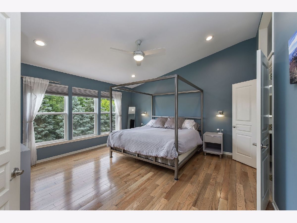
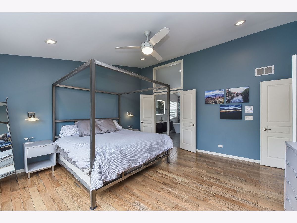
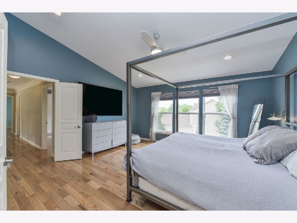
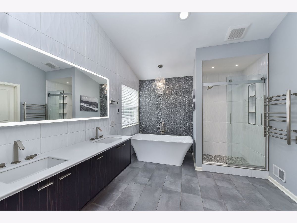
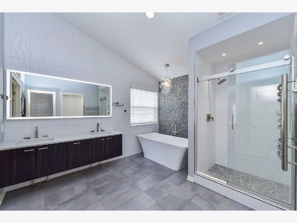
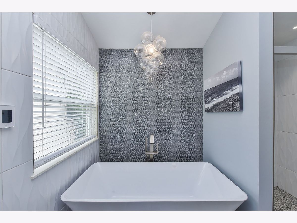
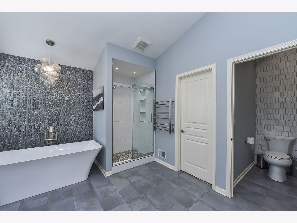
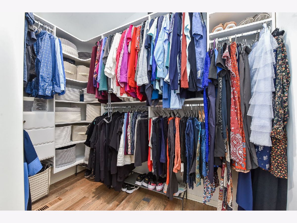
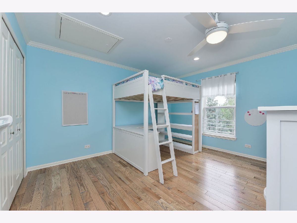
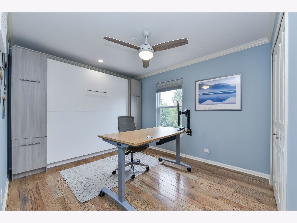
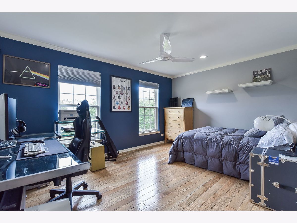
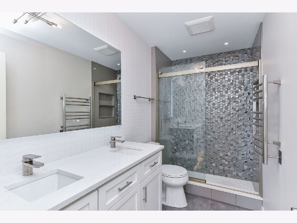
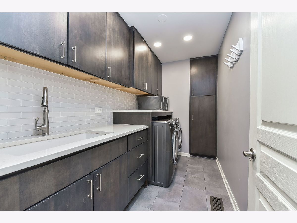
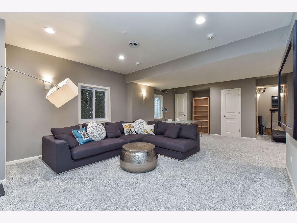
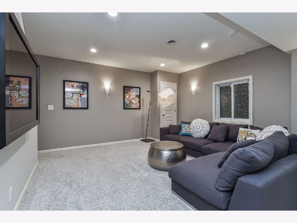
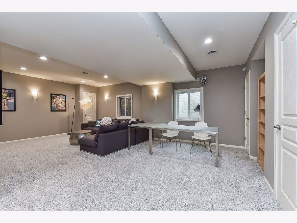
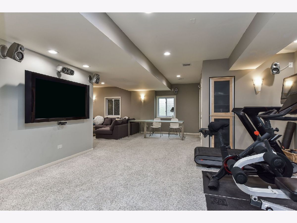
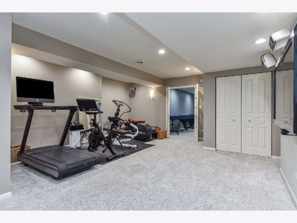
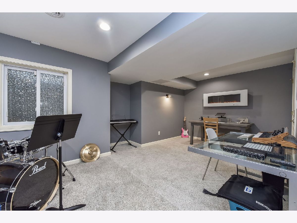
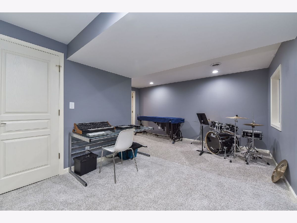
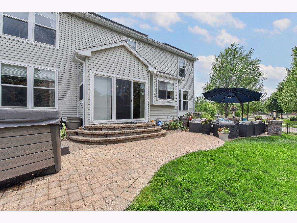
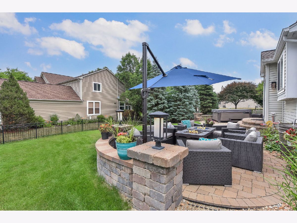
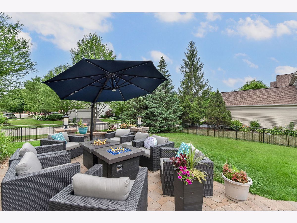
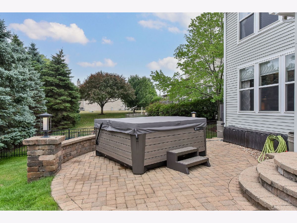
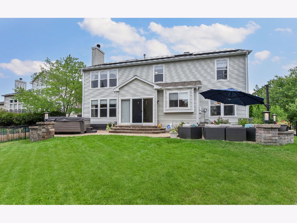
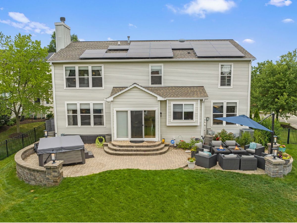
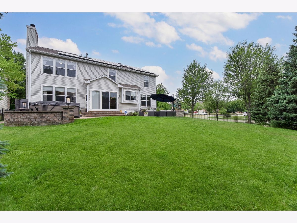
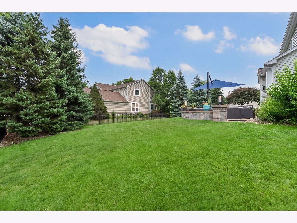
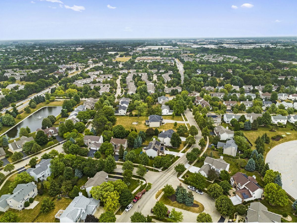
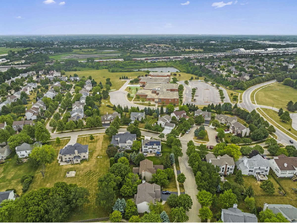
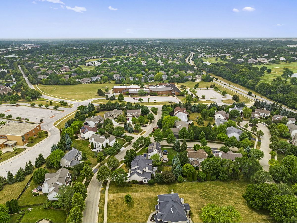
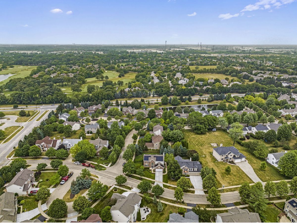
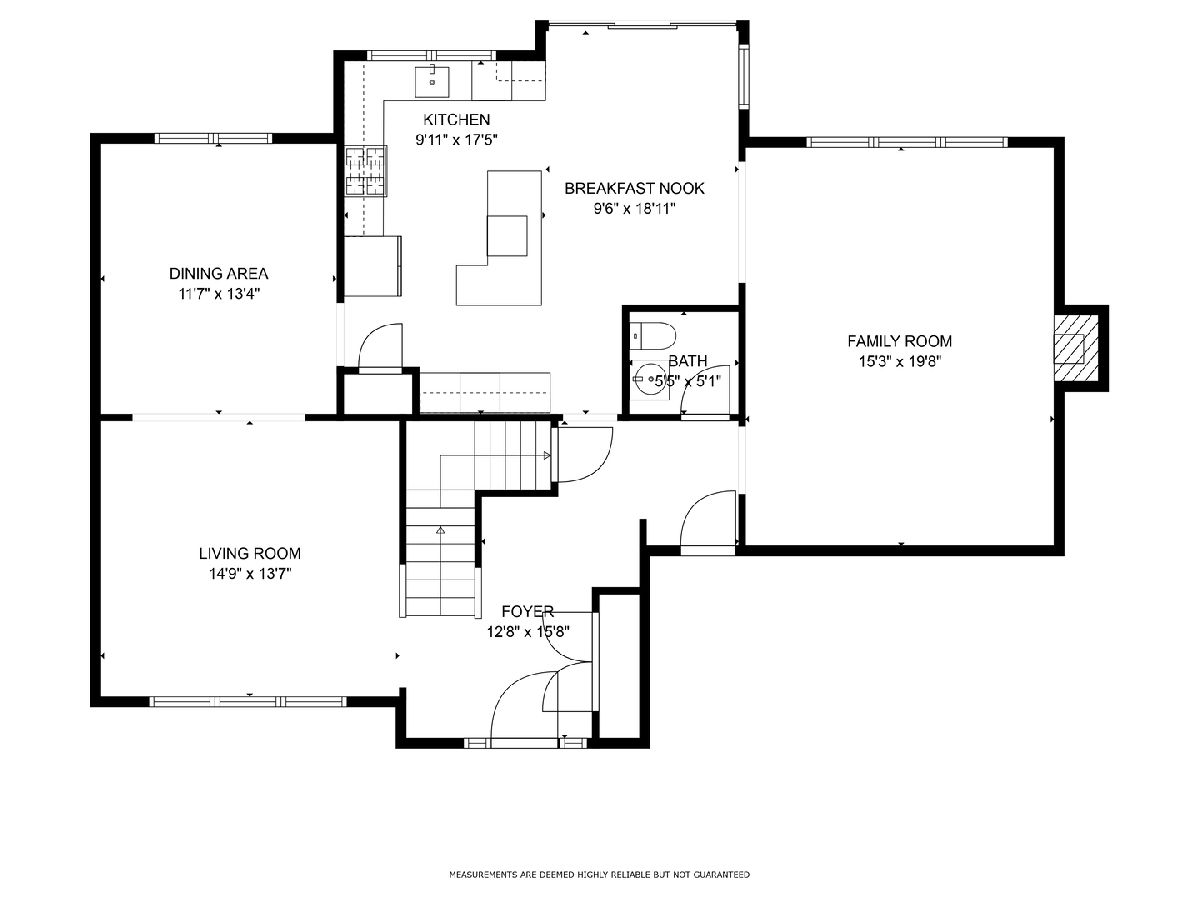
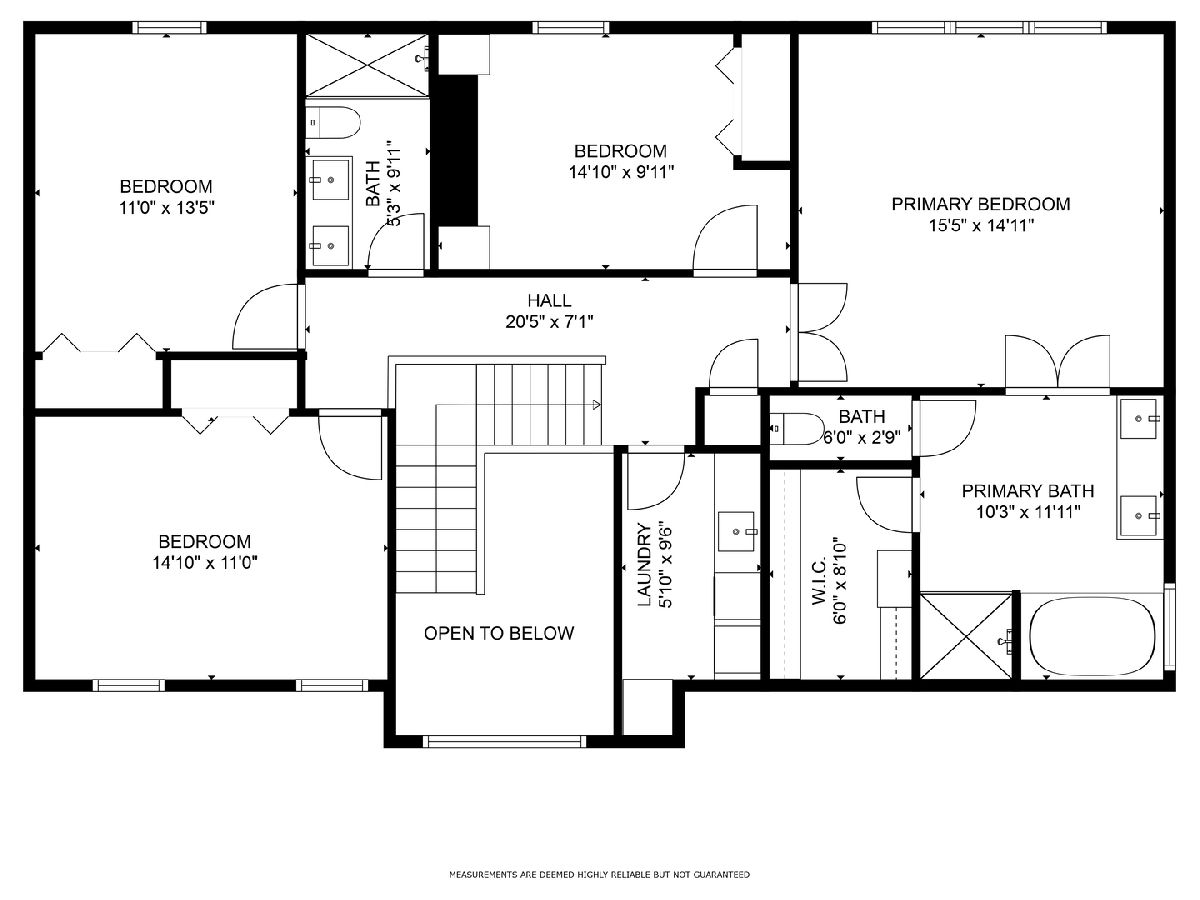
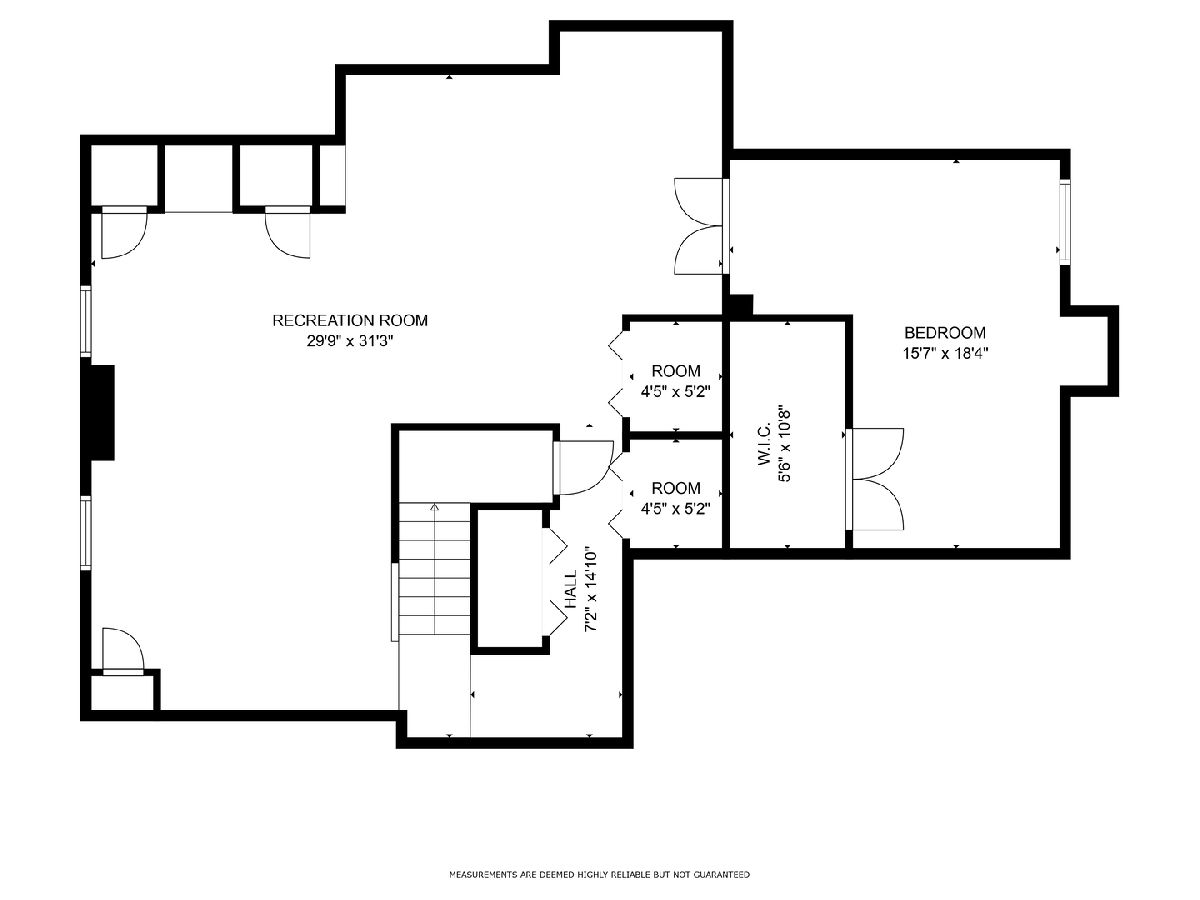
Room Specifics
Total Bedrooms: 5
Bedrooms Above Ground: 4
Bedrooms Below Ground: 1
Dimensions: —
Floor Type: —
Dimensions: —
Floor Type: —
Dimensions: —
Floor Type: —
Dimensions: —
Floor Type: —
Full Bathrooms: 3
Bathroom Amenities: —
Bathroom in Basement: 0
Rooms: —
Basement Description: Finished
Other Specifics
| 2 | |
| — | |
| Concrete | |
| — | |
| — | |
| 103 X 135 X 84 X 95 | |
| — | |
| — | |
| — | |
| — | |
| Not in DB | |
| — | |
| — | |
| — | |
| — |
Tax History
| Year | Property Taxes |
|---|---|
| 2023 | $11,910 |
Contact Agent
Nearby Similar Homes
Nearby Sold Comparables
Contact Agent
Listing Provided By
Keller Williams Infinity



