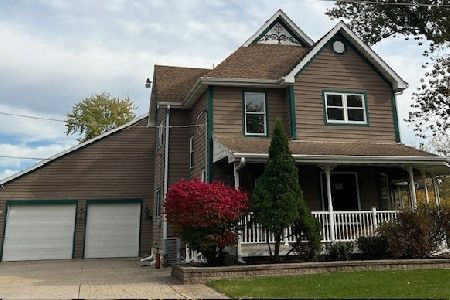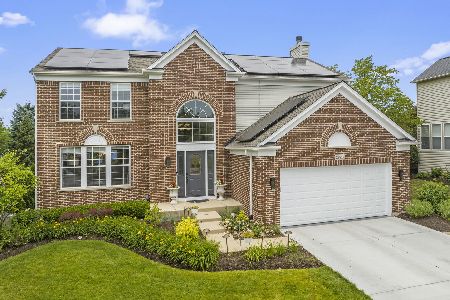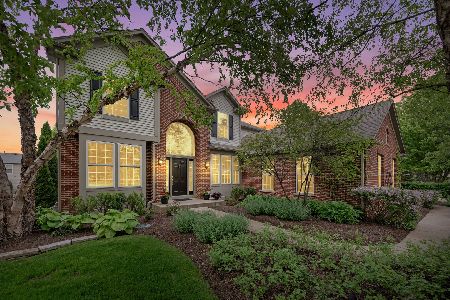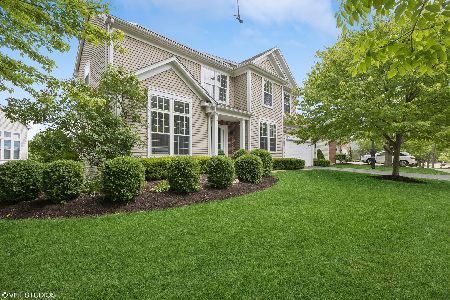1147 Firestone Lane, Aurora, Illinois 60502
$420,000
|
Sold
|
|
| Status: | Closed |
| Sqft: | 2,656 |
| Cost/Sqft: | $162 |
| Beds: | 4 |
| Baths: | 3 |
| Year Built: | 2000 |
| Property Taxes: | $11,215 |
| Days On Market: | 3430 |
| Lot Size: | 0,25 |
Description
AMAZING HOME WITH FIN BASEMENT IN COUNTRY CLUB VILLAGE! This well maintained one owner home w/approx. 3300 sf of living space to enjoy is located on a quiet street. Attractive new porch welcomes you. Kitchen is appointed w/brand new granite counters, ss appl, hardwood flooring & breakfast area. French doors lead to 4 season room. Host family dinners in your formal dining rm or relax in the living rm w/lovely bay window. The spacious family room has plenty of room for entertaining & enjoying the fireplace in cooler temps. Brand new carpeting on 1st & 2nd levels. 2nd floor features lg, vaulted master bedroom/bathroom suite. Bedrooms 2, 3 (walk-in closet) & 4 have ceiling fans. There is a full bathroom & laundry room. Basement w/dry bar & mini fridge, fam room, recreational area & an office (or Bed 5) w/French doors. Enjoy outdoors w/private, professionally landscaped yard & custom brick paver patio w/firepit. Roof/siding/furnace/ac 2014. Mins to schools, I-88, train, shopping & more!
Property Specifics
| Single Family | |
| — | |
| — | |
| 2000 | |
| Full | |
| THE RICHMOND | |
| No | |
| 0.25 |
| Du Page | |
| Country Club Village | |
| 530 / Annual | |
| Other | |
| Lake Michigan | |
| Public Sewer | |
| 09298810 | |
| 0718200012 |
Property History
| DATE: | EVENT: | PRICE: | SOURCE: |
|---|---|---|---|
| 1 Nov, 2016 | Sold | $420,000 | MRED MLS |
| 17 Sep, 2016 | Under contract | $429,900 | MRED MLS |
| — | Last price change | $431,500 | MRED MLS |
| 27 Jul, 2016 | Listed for sale | $436,700 | MRED MLS |
Room Specifics
Total Bedrooms: 4
Bedrooms Above Ground: 4
Bedrooms Below Ground: 0
Dimensions: —
Floor Type: Carpet
Dimensions: —
Floor Type: Carpet
Dimensions: —
Floor Type: Carpet
Full Bathrooms: 3
Bathroom Amenities: Separate Shower,Double Sink,Soaking Tub
Bathroom in Basement: 0
Rooms: Heated Sun Room,Breakfast Room,Recreation Room,Office,Other Room
Basement Description: Finished
Other Specifics
| 2 | |
| — | |
| Asphalt | |
| Brick Paver Patio | |
| — | |
| 75X134X77X152 | |
| — | |
| Full | |
| Vaulted/Cathedral Ceilings, Skylight(s), Bar-Dry, Hardwood Floors, Second Floor Laundry | |
| Range, Microwave, Dishwasher, Refrigerator, Washer, Dryer, Disposal, Stainless Steel Appliance(s) | |
| Not in DB | |
| Sidewalks, Street Lights, Street Paved | |
| — | |
| — | |
| Gas Log, Gas Starter |
Tax History
| Year | Property Taxes |
|---|---|
| 2016 | $11,215 |
Contact Agent
Nearby Similar Homes
Nearby Sold Comparables
Contact Agent
Listing Provided By
Baird & Warner









