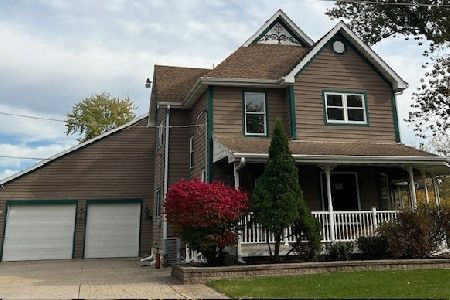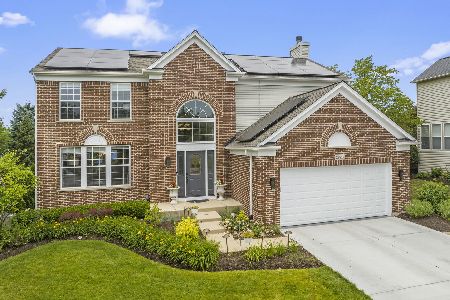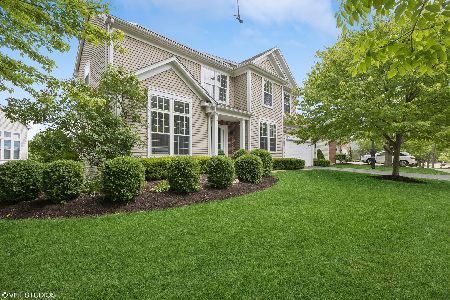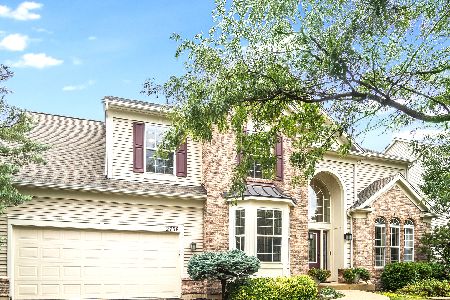1157 Firestone Lane, Aurora, Illinois 60502
$425,000
|
Sold
|
|
| Status: | Closed |
| Sqft: | 2,770 |
| Cost/Sqft: | $158 |
| Beds: | 4 |
| Baths: | 3 |
| Year Built: | 2000 |
| Property Taxes: | $11,770 |
| Days On Market: | 2139 |
| Lot Size: | 0,25 |
Description
Welcome home! Pride of ownership throughout in this light and bright home. First floor highlights feature 2 story foyer, 9 ft ceilings, living room, dining room, gourmet, eat in kitchen with center island, stainless steel appliances, quartz counters and open concept to the family room with fireplace. Refinished hardwood flooring with dark stain, crown molding, recessed lighting and more! Turned staircase leading to the second floor. 4 large bedrooms with ample storage, including a master suite with vaulted ceilings, walk in closet, soaker tub separate shower and tons of natural light. Hall bath updated with new tile. Convenient Second floor laundry. Finished Basement that features open space perfect for rec area, entertainment space or workout area. Backyard highlights include paver patio, fresh landscaping and large green space behind the home! Close to I-88, metra, shopping and featuring Acclaimed Naperville School district 204. Home shows great and is move in ready today.
Property Specifics
| Single Family | |
| — | |
| — | |
| 2000 | |
| Partial | |
| — | |
| No | |
| 0.25 |
| Du Page | |
| Country Club Village | |
| 557 / Annual | |
| Other | |
| Lake Michigan | |
| Public Sewer | |
| 10593761 | |
| 0718200011 |
Nearby Schools
| NAME: | DISTRICT: | DISTANCE: | |
|---|---|---|---|
|
Grade School
Brooks Elementary School |
204 | — | |
|
Middle School
Granger Middle School |
204 | Not in DB | |
|
High School
Metea Valley High School |
204 | Not in DB | |
Property History
| DATE: | EVENT: | PRICE: | SOURCE: |
|---|---|---|---|
| 30 Apr, 2020 | Sold | $425,000 | MRED MLS |
| 9 Mar, 2020 | Under contract | $439,000 | MRED MLS |
| 8 Feb, 2020 | Listed for sale | $439,000 | MRED MLS |
Room Specifics
Total Bedrooms: 4
Bedrooms Above Ground: 4
Bedrooms Below Ground: 0
Dimensions: —
Floor Type: Carpet
Dimensions: —
Floor Type: Carpet
Dimensions: —
Floor Type: Carpet
Full Bathrooms: 3
Bathroom Amenities: Separate Shower,Double Sink,Soaking Tub
Bathroom in Basement: 0
Rooms: Eating Area,Foyer,Recreation Room
Basement Description: Partially Finished
Other Specifics
| 3 | |
| Concrete Perimeter | |
| Asphalt | |
| Patio, Brick Paver Patio | |
| Corner Lot | |
| 89X143 | |
| — | |
| Full | |
| Vaulted/Cathedral Ceilings, Hardwood Floors | |
| Range, Microwave, Dishwasher, High End Refrigerator, Freezer, Disposal, Stainless Steel Appliance(s) | |
| Not in DB | |
| Curbs, Sidewalks, Street Lights, Street Paved | |
| — | |
| — | |
| Gas Starter |
Tax History
| Year | Property Taxes |
|---|---|
| 2020 | $11,770 |
Contact Agent
Nearby Similar Homes
Nearby Sold Comparables
Contact Agent
Listing Provided By
john greene, Realtor









