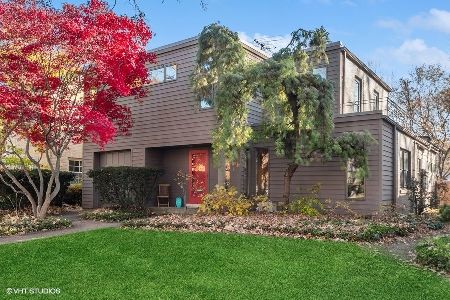2727 Woodland Road, Evanston, Illinois 60201
$865,500
|
Sold
|
|
| Status: | Closed |
| Sqft: | 2,600 |
| Cost/Sqft: | $323 |
| Beds: | 3 |
| Baths: | 4 |
| Year Built: | 1936 |
| Property Taxes: | $15,541 |
| Days On Market: | 1729 |
| Lot Size: | 0,19 |
Description
SPACIOUS & SUN-FILLED! Gracious northwest Evanston home on idyllic street lovingly & meticulously maintained and continuously updated by two generations of the same family for over 67 years! This very special 3 Bedroom, 3.1 Bath Colonial home situated on a quiet and tree-lined street is ready to call home, nothing to do but move in. Beautiful hardwood floors throughout, a terrific floor plan with gracious rooms and great circular flow perfect for everyday living and/or entertaining. The large Living room centers on a beautiful gas fireplace and has a large bay window at one end and a pair of built-ins which flank French doors leading to the 3-season enclosed porch. Perfect for work-from-home or e-learning, the office complete with a fireplace and sitting space is the perfect cozy retreat. The huge Dining Room with bay window and lovely built-ins also opens to the 3-season enclosed porch and offers a flexible floor plan which can allow this room to become the perfect Family Room. The Kitchen with large eat-in-area is sure to be the heart of this home- S/S appliances with a large island and great counter space. All overlooks and opens to a beautiful patio which wraps around the back of the house. The professionally landscaped & fully fenced yard offers great green space and edged with lovely garden beds. The 2.5 car garage has ample space for extra storage. The 2nd floor is home to an exceptionally large Primary suite with a wall of closets and spacious bathroom. The additional two large bedrooms are sun-filled and have professionally finished closets with one having a cedar closet as well. The hall bath is very large and has space for a 2nd floor laundry if desired. A beautifully finished lower level offers additional great living space boasting a large recreation room with fireplace, an office/exercise room, full bath, large laundry room and workshop room. Walking distance to Porter Park, Lincolnwood School, Perkins Woods and more. This is a house rich in history and wonderful memories offering so much that it truly is the perfect home!
Property Specifics
| Single Family | |
| — | |
| Colonial | |
| 1936 | |
| Full | |
| — | |
| No | |
| 0.19 |
| Cook | |
| — | |
| — / Not Applicable | |
| None | |
| Lake Michigan | |
| Public Sewer | |
| 11066149 | |
| 10142020140000 |
Nearby Schools
| NAME: | DISTRICT: | DISTANCE: | |
|---|---|---|---|
|
Grade School
Lincolnwood Elementary School |
65 | — | |
|
Middle School
Haven Middle School |
65 | Not in DB | |
|
High School
Evanston Twp High School |
202 | Not in DB | |
Property History
| DATE: | EVENT: | PRICE: | SOURCE: |
|---|---|---|---|
| 7 Jul, 2021 | Sold | $865,500 | MRED MLS |
| 3 May, 2021 | Under contract | $839,000 | MRED MLS |
| 29 Apr, 2021 | Listed for sale | $839,000 | MRED MLS |
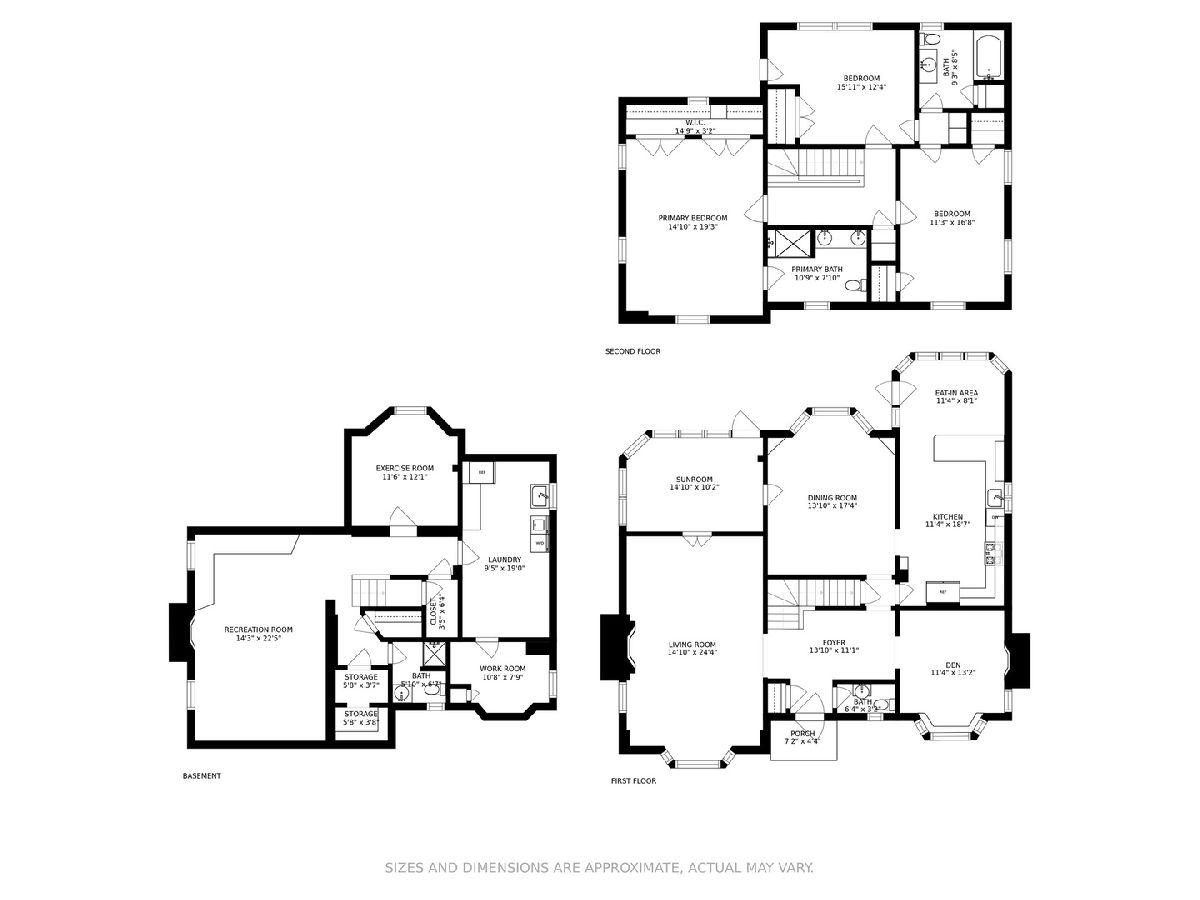
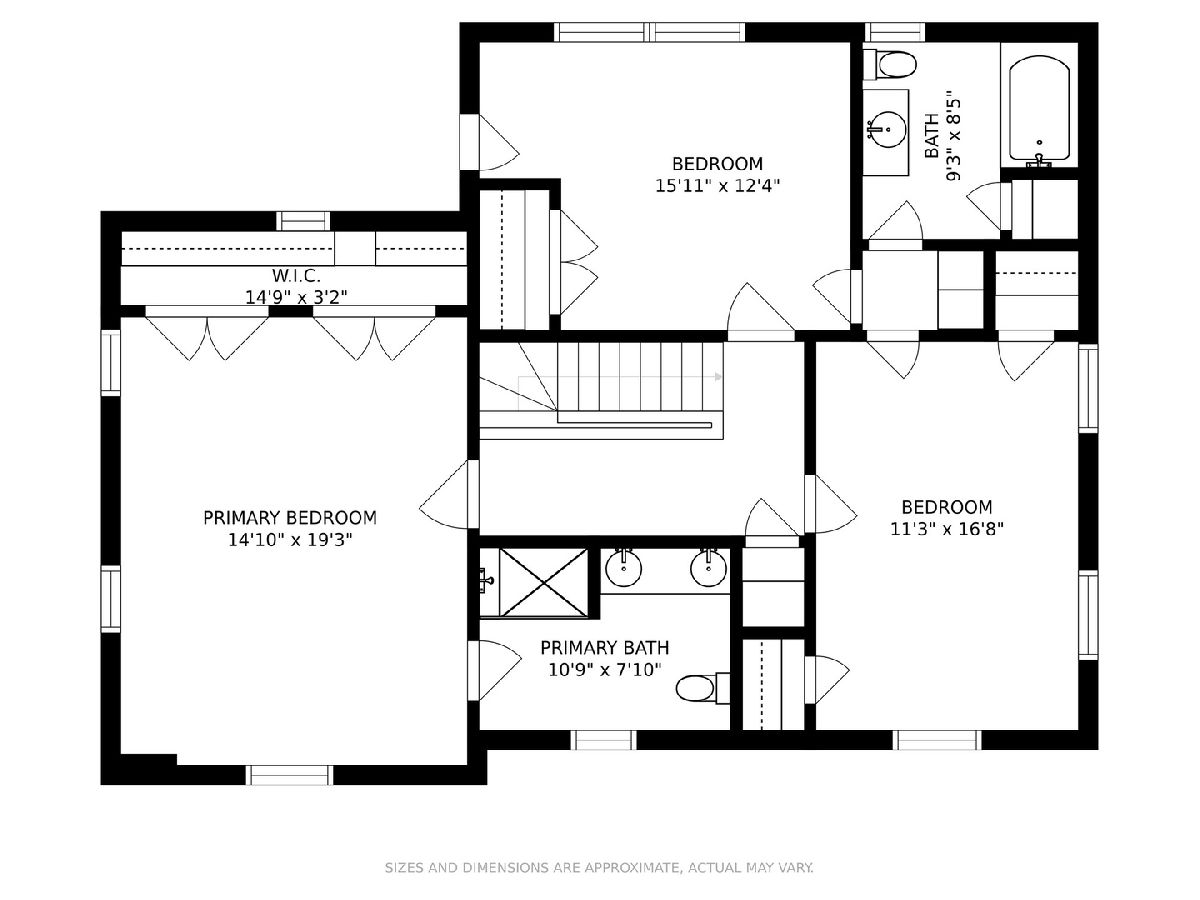
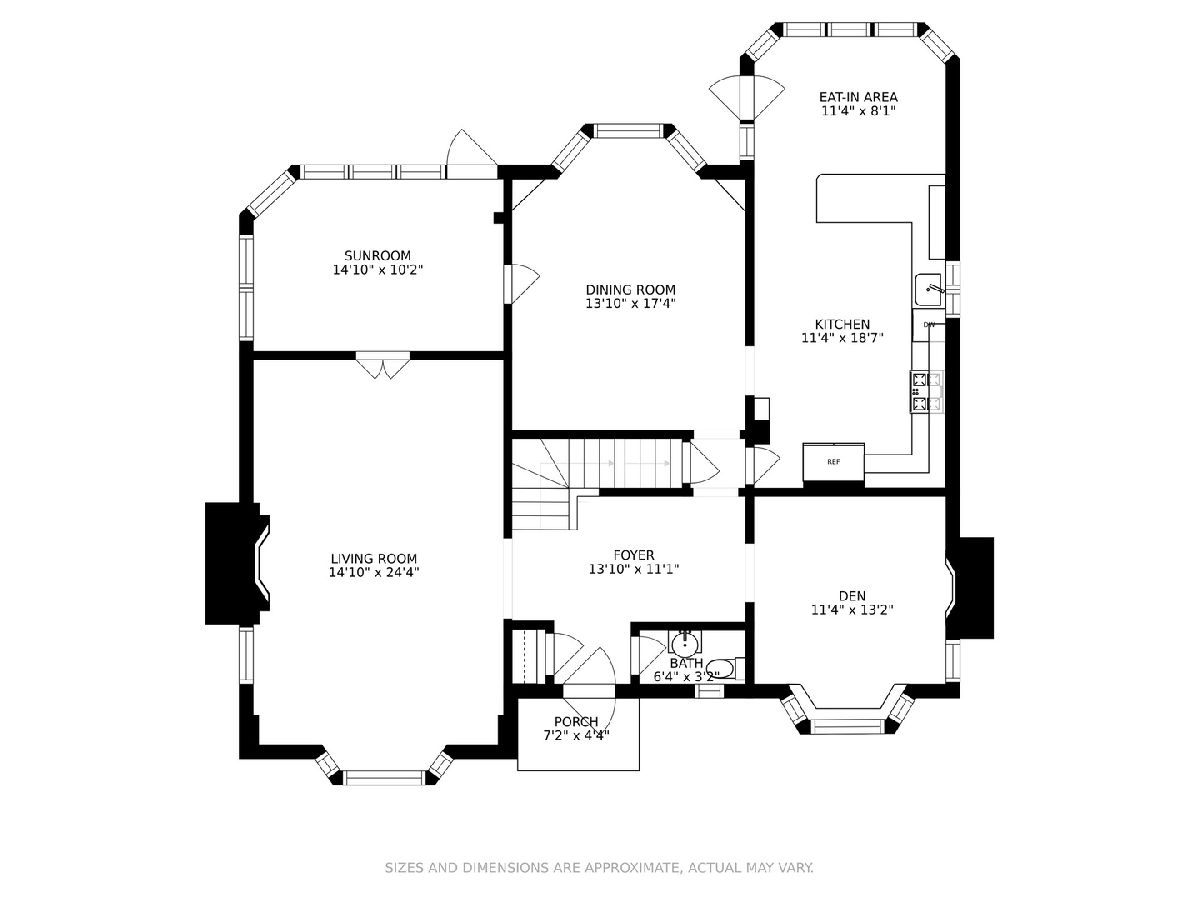
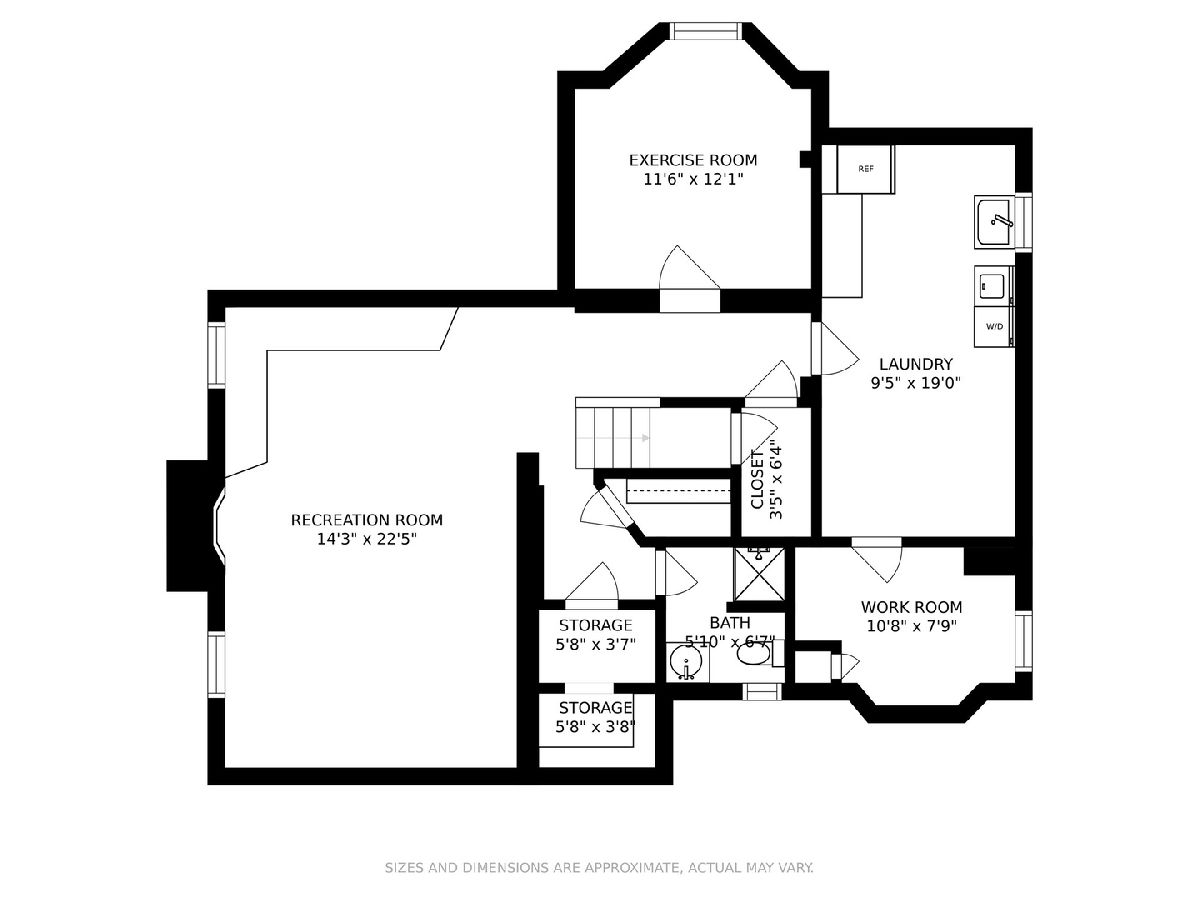
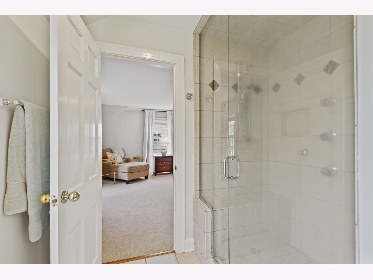
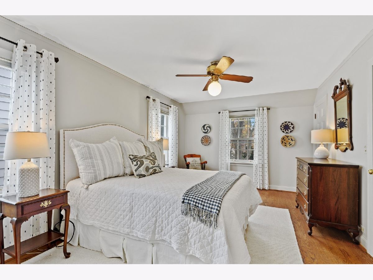
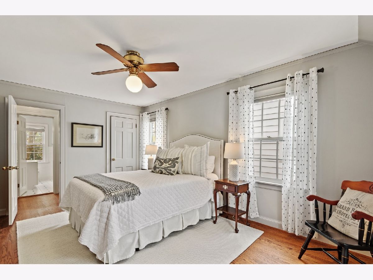
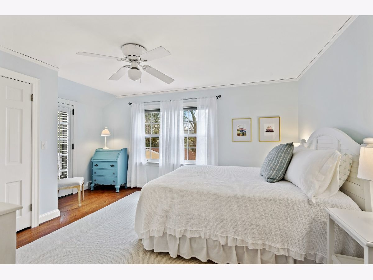
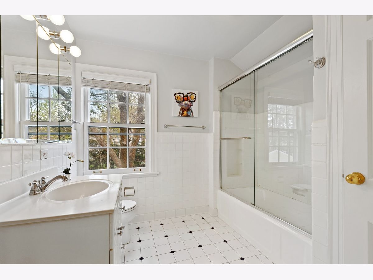
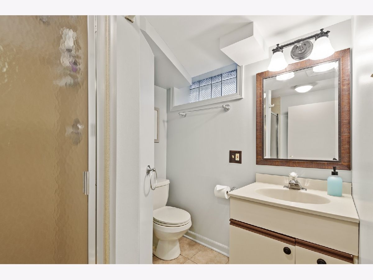
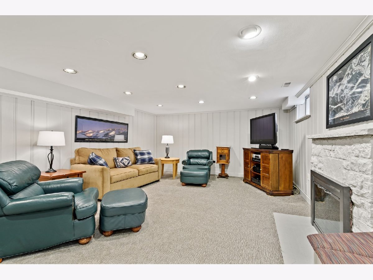
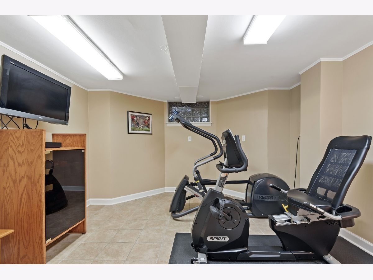
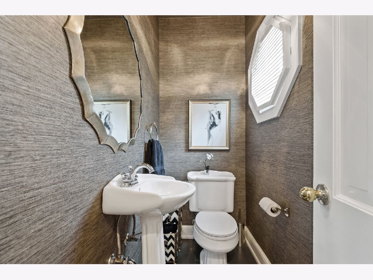
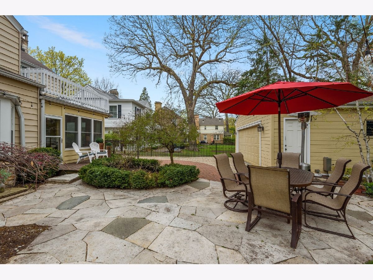
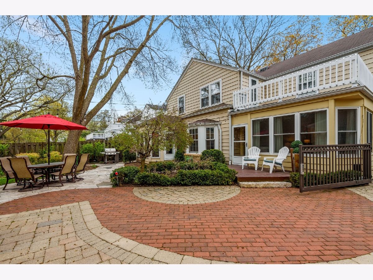
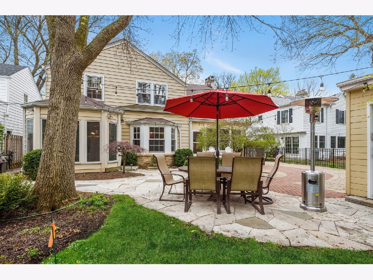
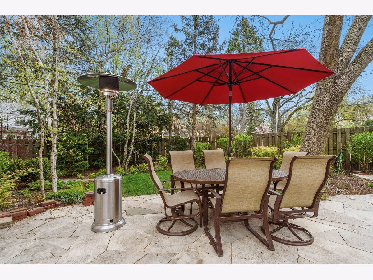
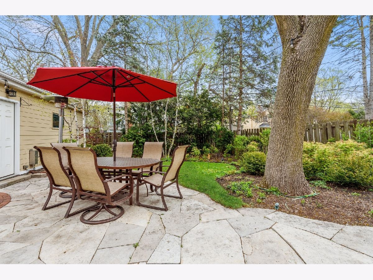
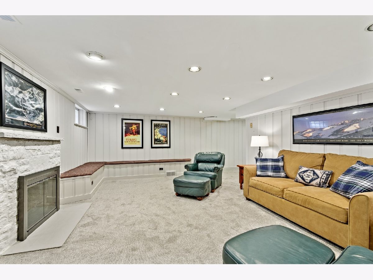
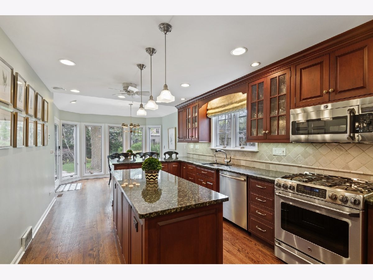
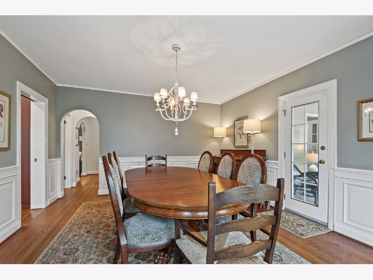
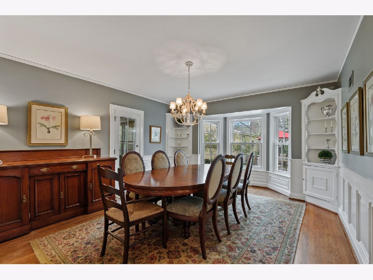
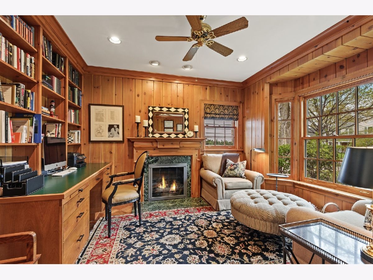
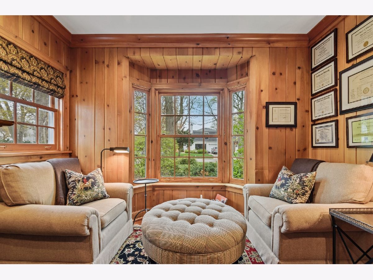
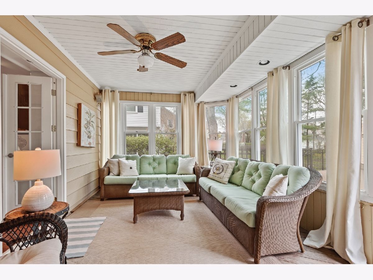
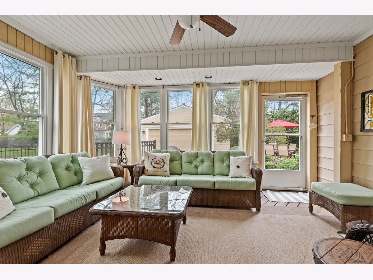
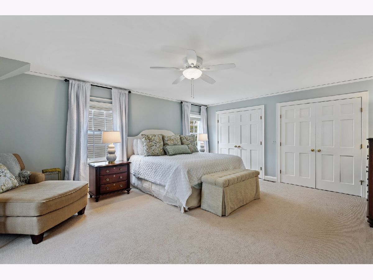
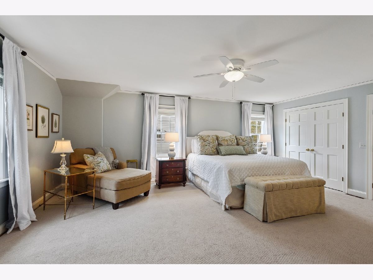
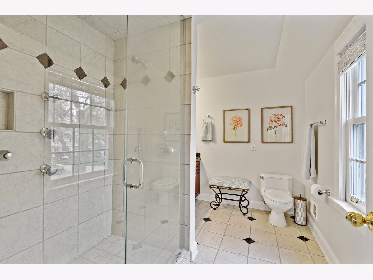
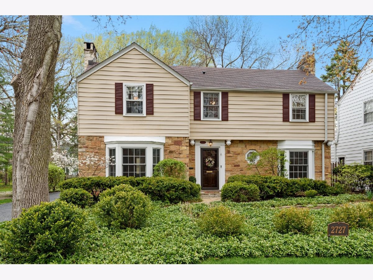
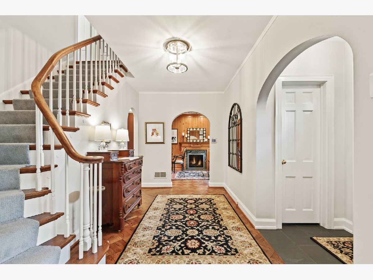
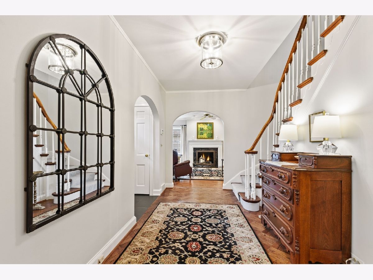
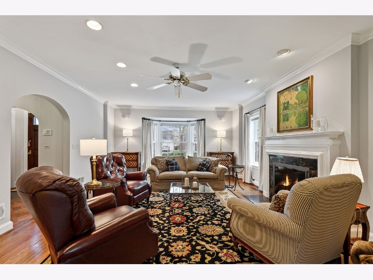
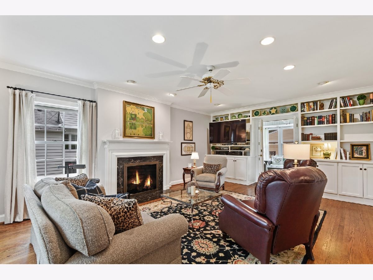
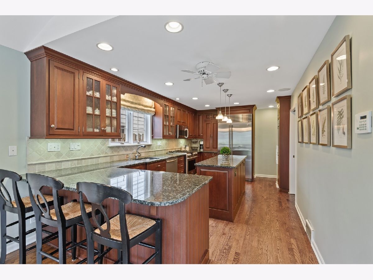
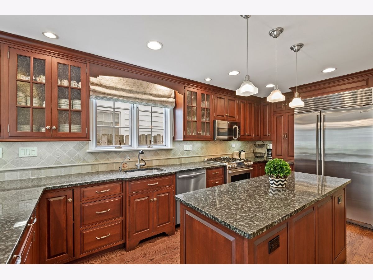
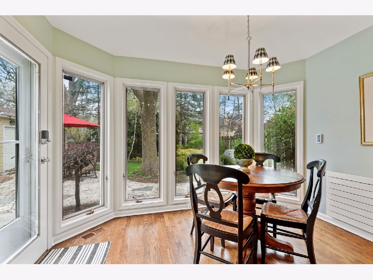
Room Specifics
Total Bedrooms: 3
Bedrooms Above Ground: 3
Bedrooms Below Ground: 0
Dimensions: —
Floor Type: Hardwood
Dimensions: —
Floor Type: Hardwood
Full Bathrooms: 4
Bathroom Amenities: Separate Shower,Double Sink
Bathroom in Basement: 1
Rooms: Eating Area,Den,Exercise Room,Foyer,Sun Room
Basement Description: Partially Finished
Other Specifics
| 2.5 | |
| — | |
| — | |
| Patio | |
| Fenced Yard,Mature Trees,Sidewalks,Streetlights | |
| 60 X 140 | |
| Unfinished | |
| Full | |
| Hardwood Floors, Built-in Features, Walk-In Closet(s), Drapes/Blinds, Granite Counters, Separate Dining Room | |
| Range, Microwave, Dishwasher, High End Refrigerator, Washer, Dryer, Disposal, Stainless Steel Appliance(s) | |
| Not in DB | |
| — | |
| — | |
| — | |
| Wood Burning, Gas Log, Gas Starter |
Tax History
| Year | Property Taxes |
|---|---|
| 2021 | $15,541 |
Contact Agent
Nearby Similar Homes
Nearby Sold Comparables
Contact Agent
Listing Provided By
Jameson Sotheby's International Realty








