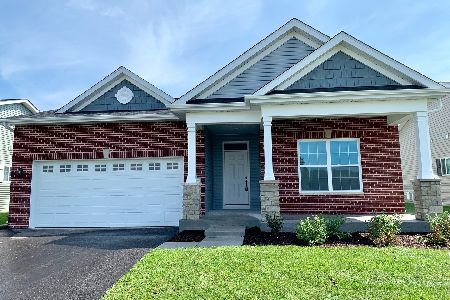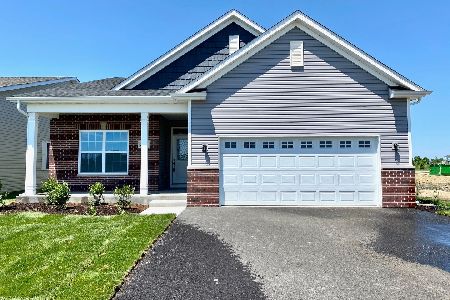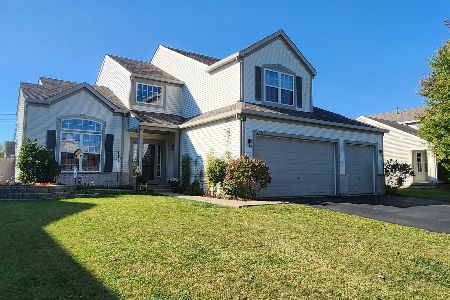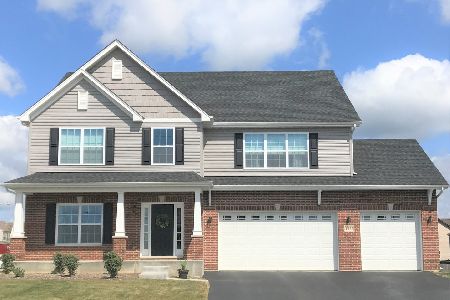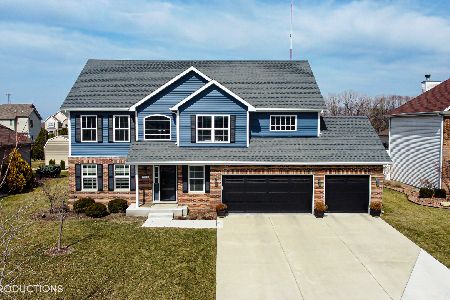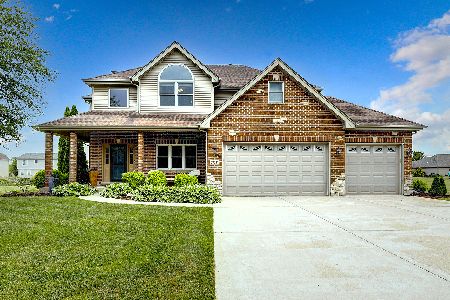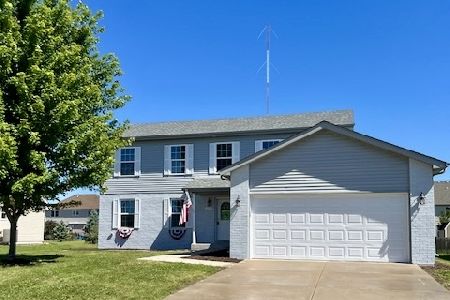27264 Deer Hollow Lane, Channahon, Illinois 60410
$283,000
|
Sold
|
|
| Status: | Closed |
| Sqft: | 2,700 |
| Cost/Sqft: | $111 |
| Beds: | 4 |
| Baths: | 3 |
| Year Built: | 2008 |
| Property Taxes: | $7,797 |
| Days On Market: | 4358 |
| Lot Size: | 0,29 |
Description
Wonderful open floor plan in great community. Formal living room, large great room opens to sprawling kitchen with corian & all appliances. Master suite boasts private spa bath! All large bedrooms, full basement with 1/2 bath! Large lot with super sized patio! 3 car attached garage. this has it all- 2 story foyer, 1st floor laundry, Priced to sell! Show!
Property Specifics
| Single Family | |
| — | |
| — | |
| 2008 | |
| Full | |
| — | |
| No | |
| 0.29 |
| Grundy | |
| Woods Of Aux Sable | |
| 0 / Not Applicable | |
| None | |
| Public | |
| Public Sewer | |
| 08537194 | |
| 0323277016 |
Property History
| DATE: | EVENT: | PRICE: | SOURCE: |
|---|---|---|---|
| 28 Mar, 2014 | Sold | $283,000 | MRED MLS |
| 17 Feb, 2014 | Under contract | $299,900 | MRED MLS |
| 11 Feb, 2014 | Listed for sale | $299,900 | MRED MLS |
Room Specifics
Total Bedrooms: 4
Bedrooms Above Ground: 4
Bedrooms Below Ground: 0
Dimensions: —
Floor Type: Carpet
Dimensions: —
Floor Type: Carpet
Dimensions: —
Floor Type: Carpet
Full Bathrooms: 3
Bathroom Amenities: Separate Shower
Bathroom in Basement: 1
Rooms: Office
Basement Description: Partially Finished
Other Specifics
| 3 | |
| — | |
| Concrete | |
| — | |
| — | |
| 80X160 | |
| — | |
| Full | |
| Vaulted/Cathedral Ceilings, Skylight(s), Hardwood Floors, First Floor Laundry | |
| Microwave, Dishwasher, Refrigerator, Disposal | |
| Not in DB | |
| — | |
| — | |
| — | |
| Wood Burning, Gas Starter |
Tax History
| Year | Property Taxes |
|---|---|
| 2014 | $7,797 |
Contact Agent
Nearby Similar Homes
Nearby Sold Comparables
Contact Agent
Listing Provided By
RE/MAX Ultimate Professionals



