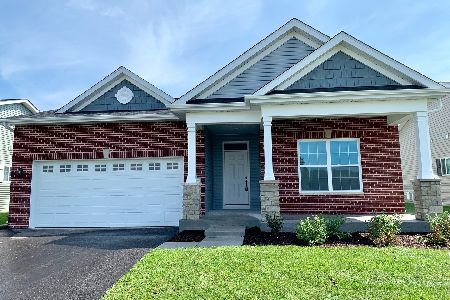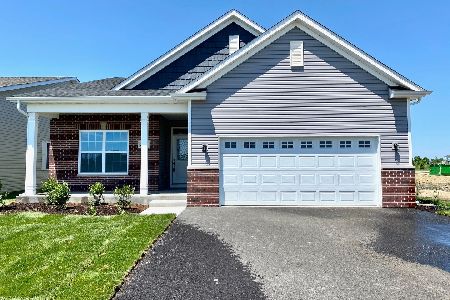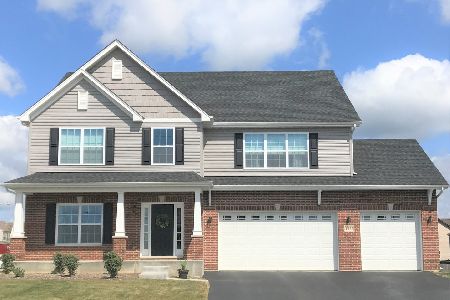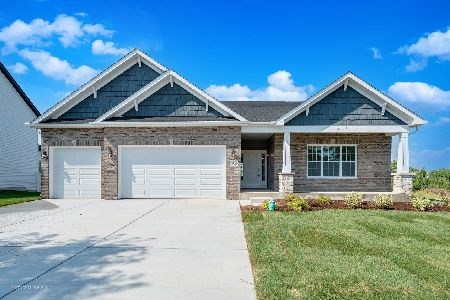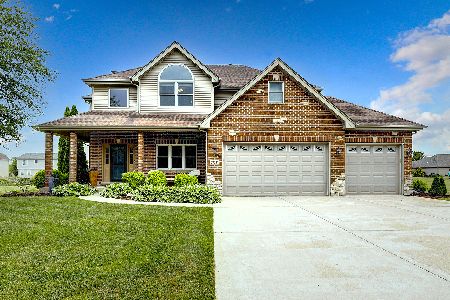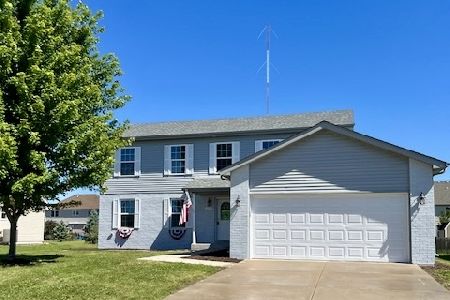27300 Deer Hollow Lane, Channahon, Illinois 60410
$441,000
|
Sold
|
|
| Status: | Closed |
| Sqft: | 2,580 |
| Cost/Sqft: | $170 |
| Beds: | 4 |
| Baths: | 3 |
| Year Built: | 2017 |
| Property Taxes: | $7,942 |
| Days On Market: | 1402 |
| Lot Size: | 0,29 |
Description
Welcome to this impeccable and well-cared-for home in the Aux Sable subdivision. This gorgeous home was built in 2017. You are greeted with tall ceilings in the foyer with hardwood floors leading you to the kitchen, featuring stainless steel appliances, granite countertops, updated light fixtures, and an island with seating for two. Be prepared to be wowed by the oversized walk-in pantry in the kitchen offering plenty of storage space for all of your cooking and baking needs! The living room was used as a playroom but you can easily use it as a formal dining room, playroom, or home office with an abundance of natural light coming in! Relax by the fire with a flip of a switch in the large family room. The main floor also presents an updated half bath and a large spacious mudroom/laundry room leading you to your attached 3 car garage with newer steel insulated garage doors. Brand new carpet goes up the stairs to the second floor of the home and leads you to 4 oversized bedrooms and 2 large full bathrooms. Some of the greatest characteristics of this home include the very large master bedroom with a seating area, an oversized walk-in closet and spacious en suite. The master bathroom features a large soaking tub and a separate shower! A full unfinished basement with rough-in plumbing is ready for you to finish off! Enjoy the warm weather coming up by relaxing on your 30x20 concrete patio or large open backyard with a playset ready to be used. You will benefit from the quietness of this property and open space in your backyard, as another neighbor owns the 2 northern lots (behind your new home) and never plans to build on them. Come see this updated and cozy home and make it your own!
Property Specifics
| Single Family | |
| — | |
| — | |
| 2017 | |
| — | |
| — | |
| No | |
| 0.29 |
| Grundy | |
| Woods Of Aux Sable | |
| 0 / Not Applicable | |
| — | |
| — | |
| — | |
| 11348453 | |
| 0323277015 |
Nearby Schools
| NAME: | DISTRICT: | DISTANCE: | |
|---|---|---|---|
|
Grade School
Aux Sable Elementary School |
201 | — | |
|
Middle School
Minooka Intermediate School |
201 | Not in DB | |
|
High School
Minooka Community High School |
111 | Not in DB | |
Property History
| DATE: | EVENT: | PRICE: | SOURCE: |
|---|---|---|---|
| 25 Apr, 2022 | Sold | $441,000 | MRED MLS |
| 18 Mar, 2022 | Under contract | $439,000 | MRED MLS |
| 17 Mar, 2022 | Listed for sale | $439,000 | MRED MLS |
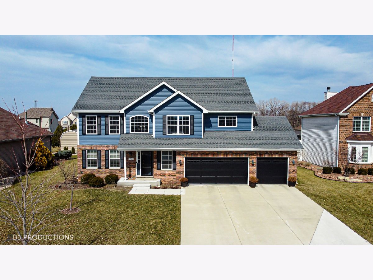
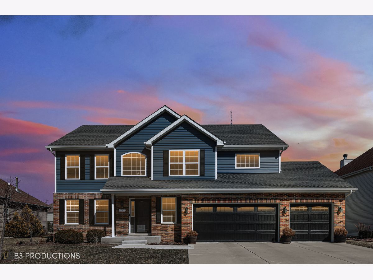
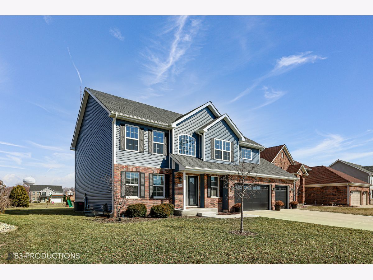
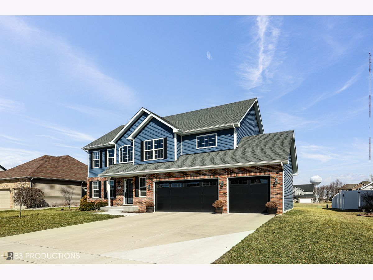
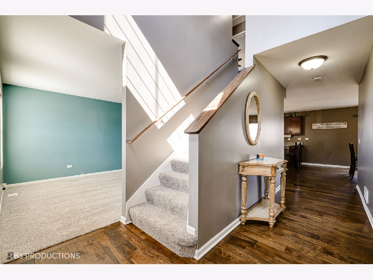
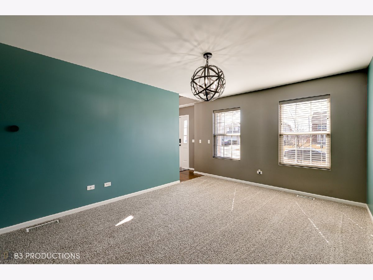
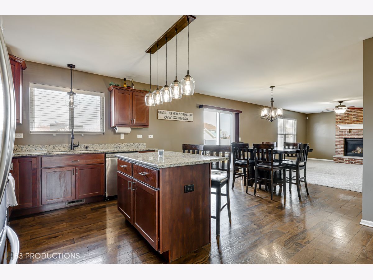
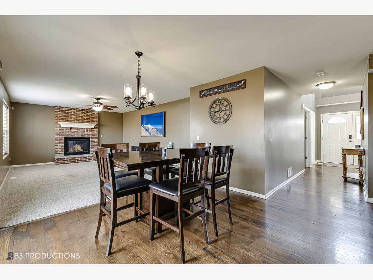
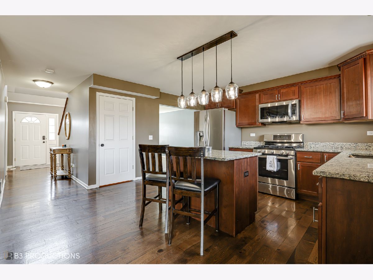
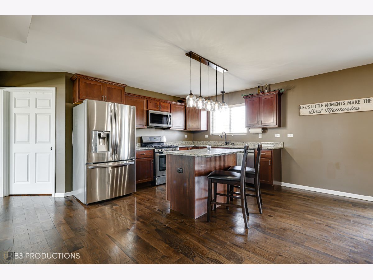
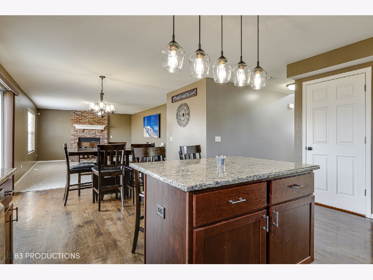
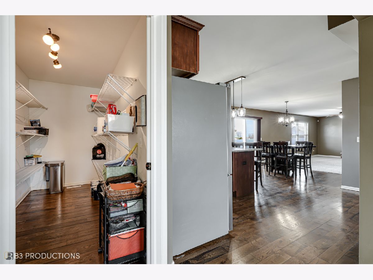
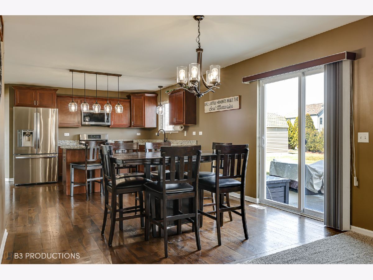
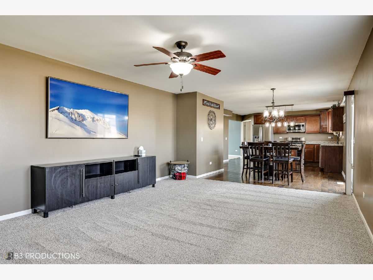
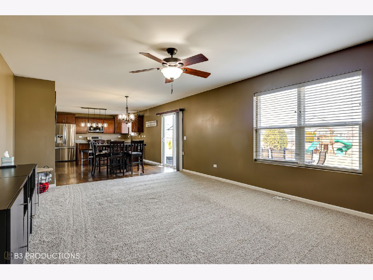
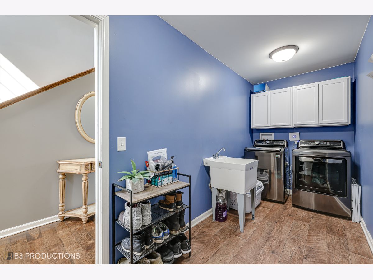
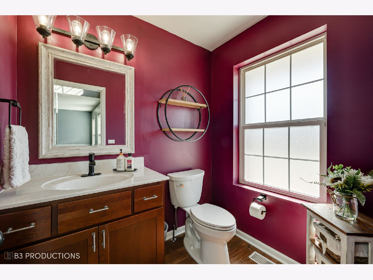
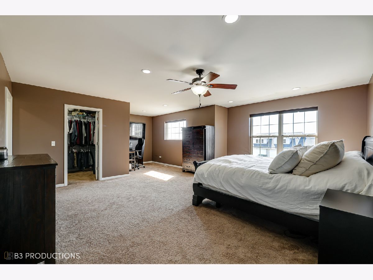
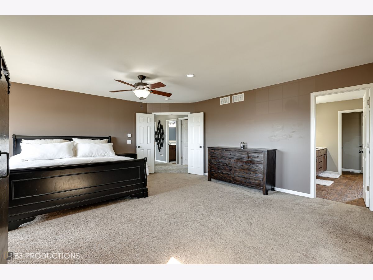
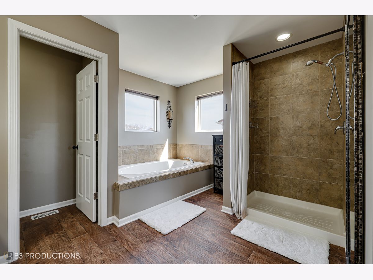
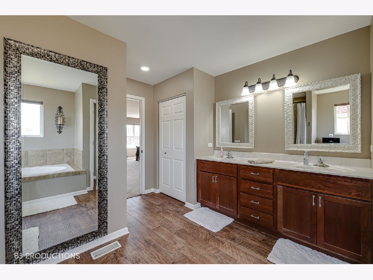
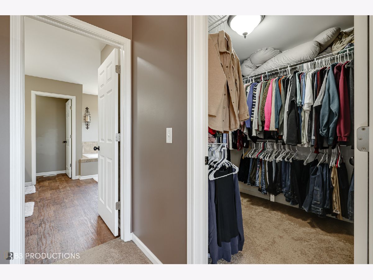
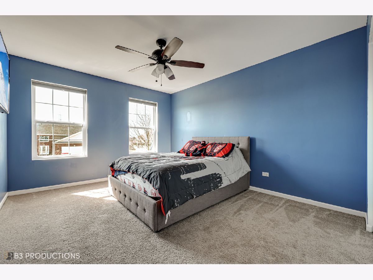
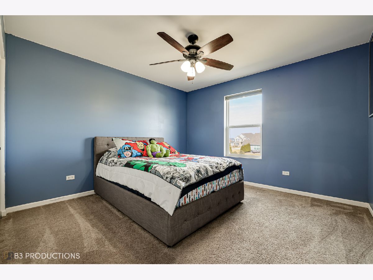
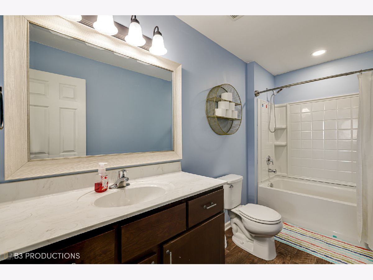
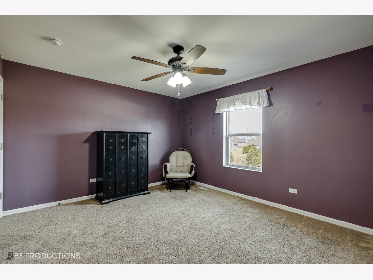
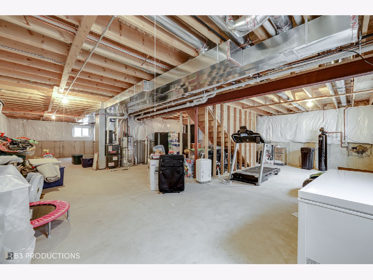
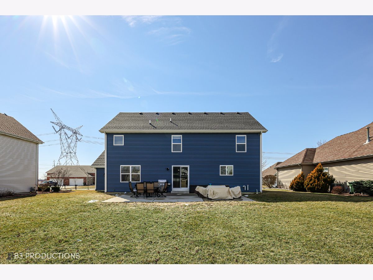
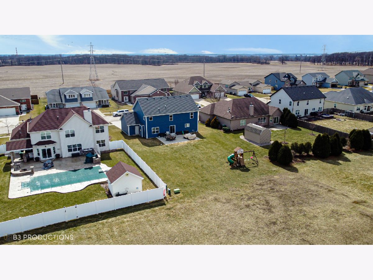
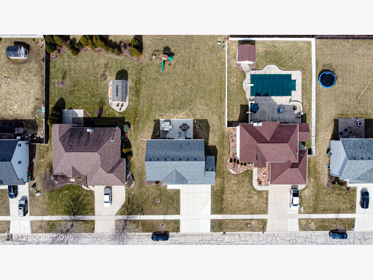
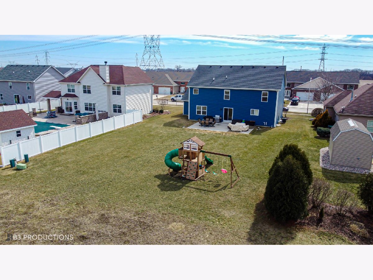
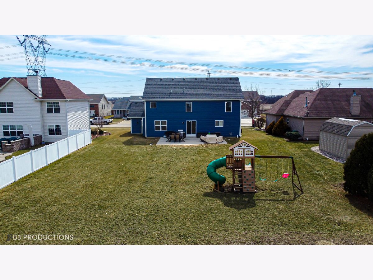
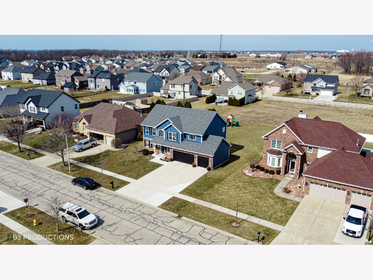
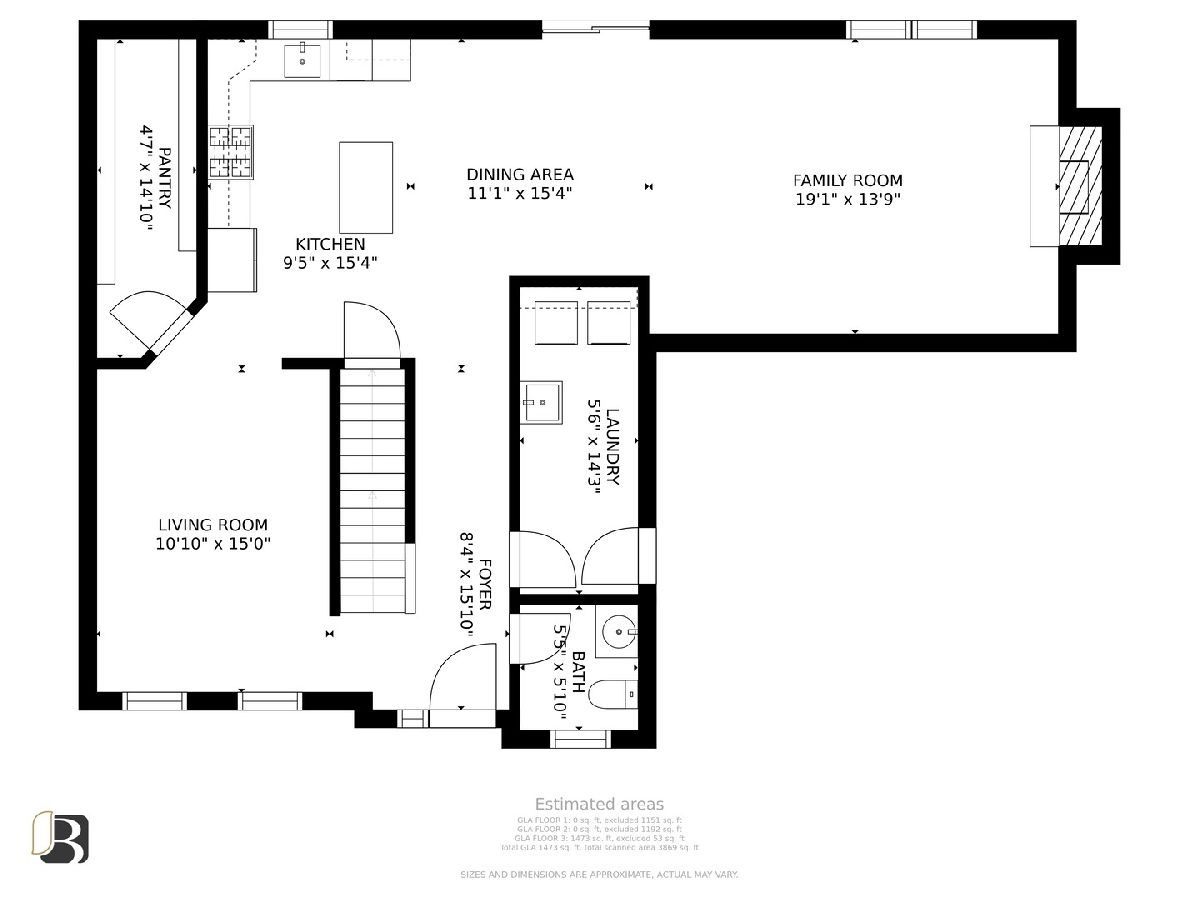
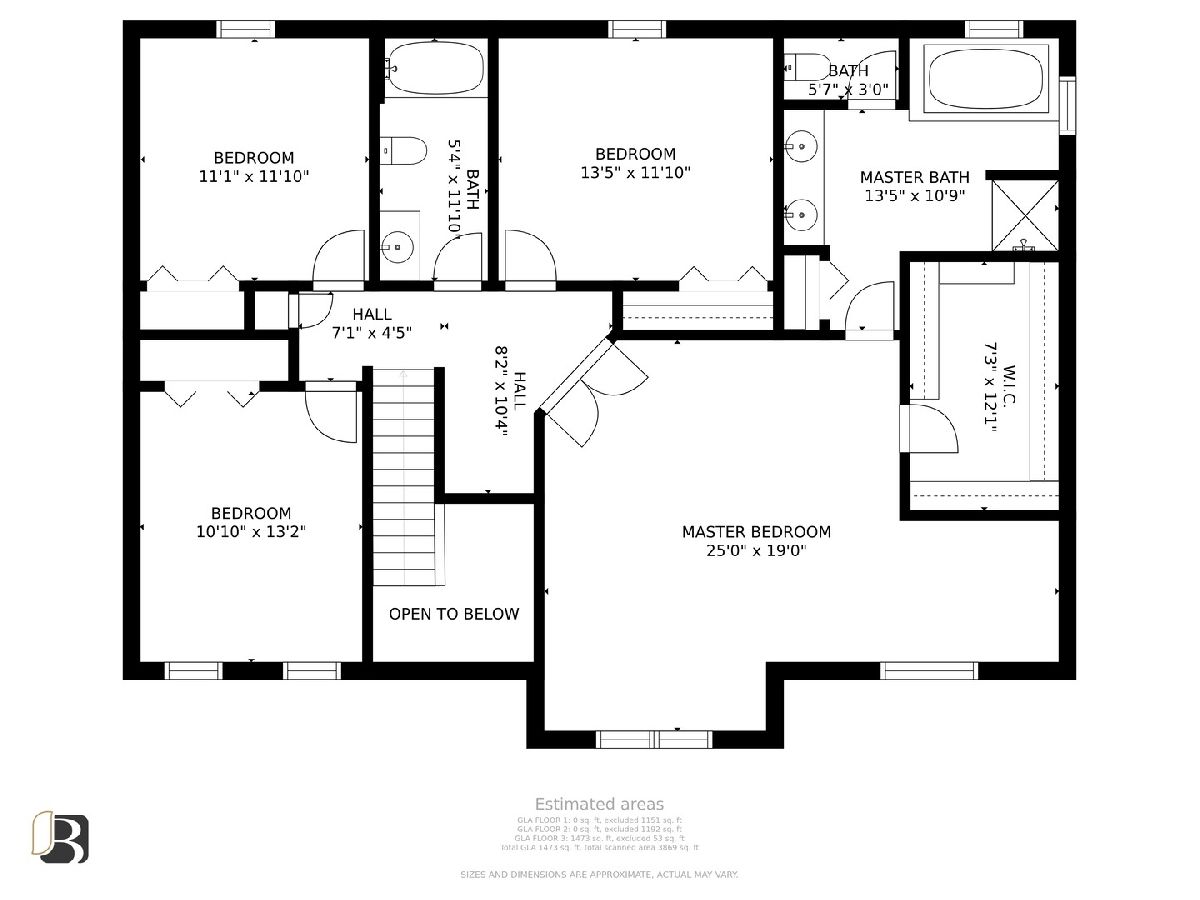
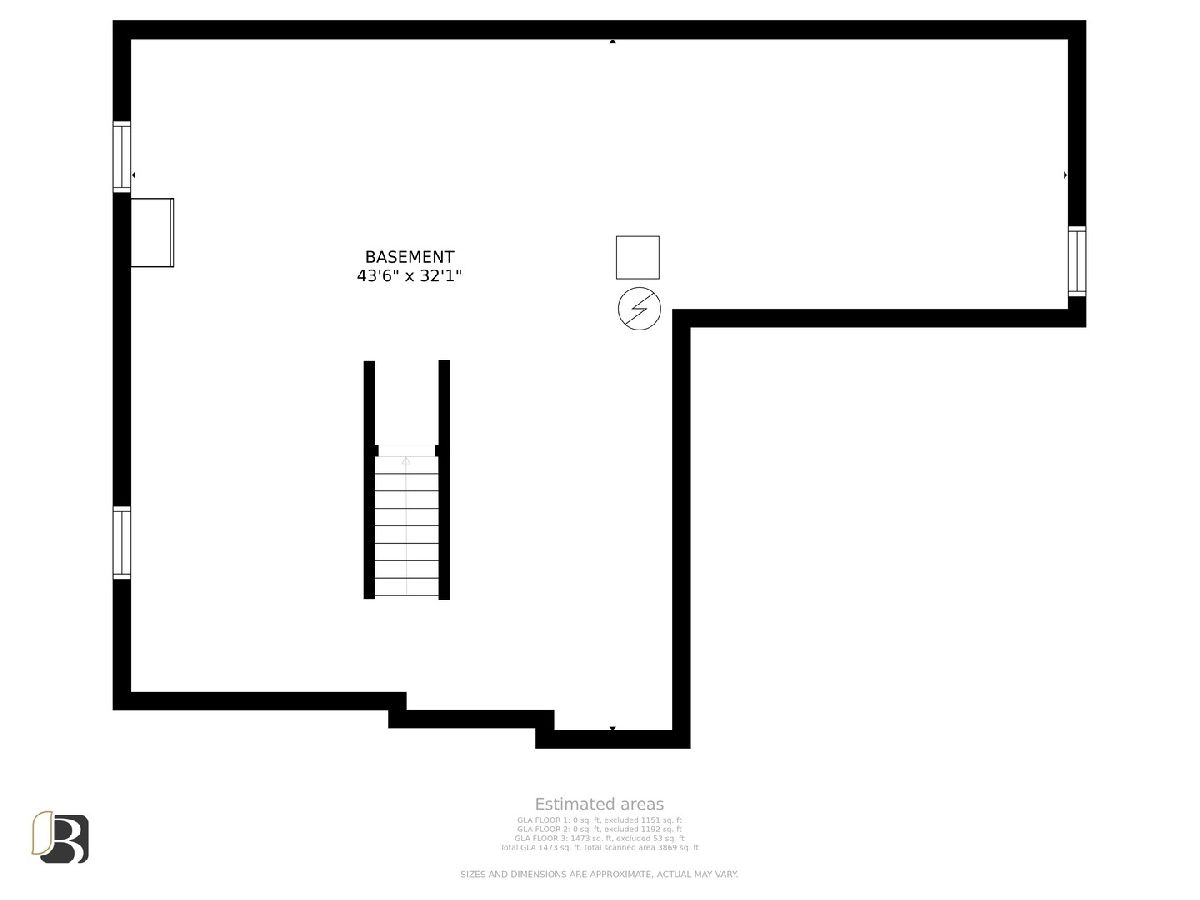
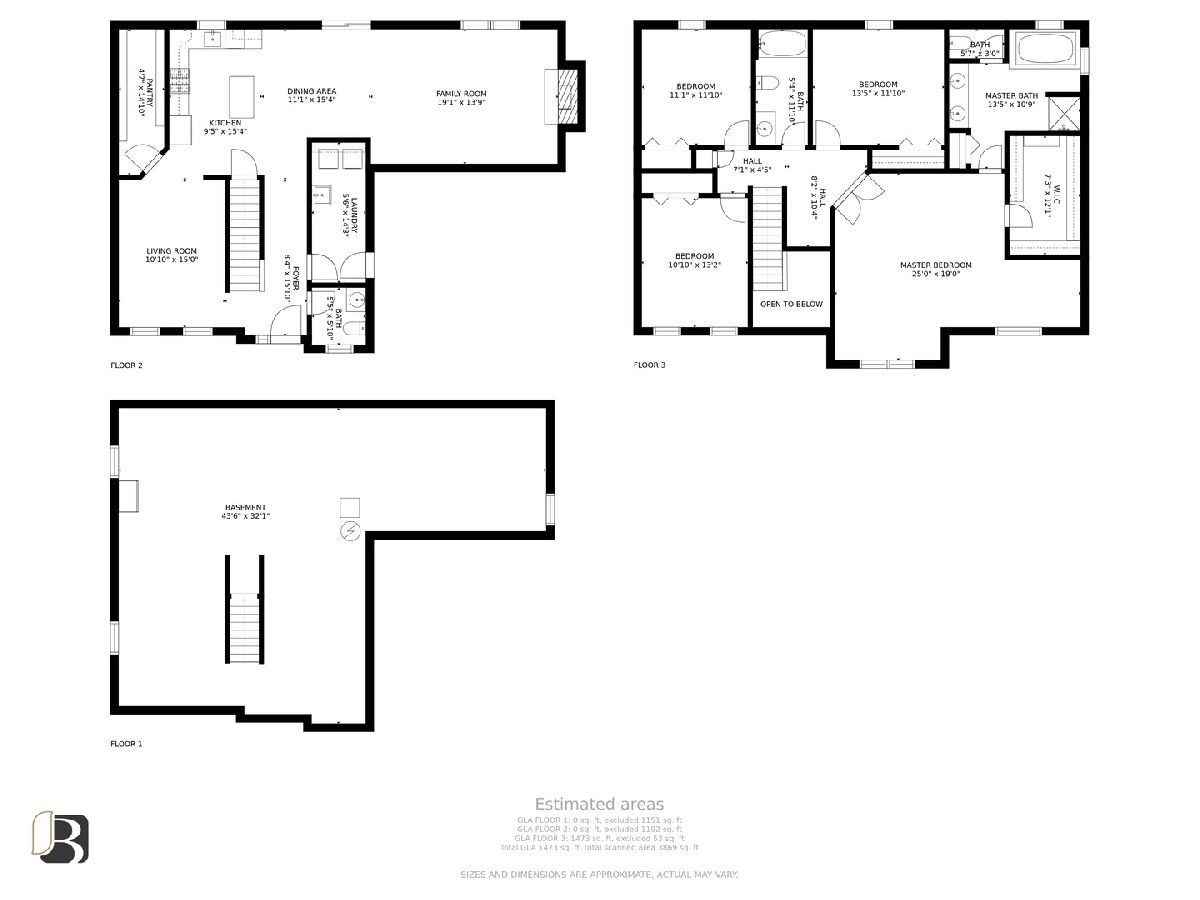
Room Specifics
Total Bedrooms: 4
Bedrooms Above Ground: 4
Bedrooms Below Ground: 0
Dimensions: —
Floor Type: —
Dimensions: —
Floor Type: —
Dimensions: —
Floor Type: —
Full Bathrooms: 3
Bathroom Amenities: —
Bathroom in Basement: 0
Rooms: —
Basement Description: Unfinished,Bathroom Rough-In,Egress Window
Other Specifics
| 3 | |
| — | |
| Concrete | |
| — | |
| — | |
| 80X 160.5X 80X 160.5 | |
| Pull Down Stair | |
| — | |
| — | |
| — | |
| Not in DB | |
| — | |
| — | |
| — | |
| — |
Tax History
| Year | Property Taxes |
|---|---|
| 2022 | $7,942 |
Contact Agent
Nearby Similar Homes
Nearby Sold Comparables
Contact Agent
Listing Provided By
Village Realty, Inc.



