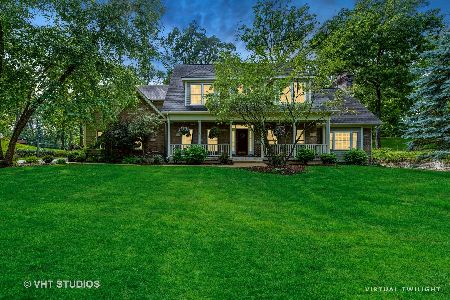2727 Crystal Way, Crystal Lake, Illinois 60012
$730,000
|
Sold
|
|
| Status: | Closed |
| Sqft: | 5,782 |
| Cost/Sqft: | $130 |
| Beds: | 5 |
| Baths: | 5 |
| Year Built: | 1998 |
| Property Taxes: | $16,116 |
| Days On Market: | 1355 |
| Lot Size: | 1,43 |
Description
Rarely available, breath taking home tucked away in Crystal Woods Estates and located on the desired 13th hole of Prairie Isle! Truly a lifestyle home, within walking distance of the Fox river, and restaurants. This 5 bedroom, 4 and a half bath features a total of 5,782 SqFt of generous living space. Upon pulling up, the private turnaround driveway welcomes many guests, leading up to the vast heated three car garage. Well kept neighboring lawns and surrounding mature landscaping present exceptional curb appeal. Upon entry, the vaulted ceilings & two story foyer is lively with sunshine from the oversized windows. Tasteful exposed oak beam interior that has been meticulously conditioned throughout. Grand family room steals your attention with a custom floor to ceiling solid stone fireplace and million dollar views out to the fairway. Ambitious kitchen is equipped with two stainless steel ovens, Kenmore Elite refrigerator and freezer, walk-in pantry and granite countertops. Master bedroom includes separate large walk-in closets, grand scenic windows and a luxurious spa-like bathroom. His and her sinks, Jacuzzi tub, heated floors, and spacious stone shower are sure to leave you amazed. The walkout basement overlooks the 1.4 acre yard and custom in the ground fireplace. Impress your guests with grilling, volleyball, campfires, and sledding in this one of a kind backyard! Plenty of room for an in-ground pool out back for a true resort oasis. New 2 X 6 exterior wall construction for energy efficiency, GAF ROOF 2019, ALL windows replaced 2017, Air Duct cleaning 2019, Interior wood conditioning 2020, Washer/Dryer Kenmore Elite 2017, Water filtration system 2019, Central Vac throughout house.
Property Specifics
| Single Family | |
| — | |
| — | |
| 1998 | |
| — | |
| — | |
| No | |
| 1.43 |
| Mc Henry | |
| Crystal Woods | |
| — / Not Applicable | |
| — | |
| — | |
| — | |
| 11399663 | |
| 1424376014 |
Nearby Schools
| NAME: | DISTRICT: | DISTANCE: | |
|---|---|---|---|
|
Grade School
Prairie Grove Elementary School |
46 | — | |
|
Middle School
Prairie Grove Junior High School |
46 | Not in DB | |
Property History
| DATE: | EVENT: | PRICE: | SOURCE: |
|---|---|---|---|
| 30 Jun, 2022 | Sold | $730,000 | MRED MLS |
| 28 May, 2022 | Under contract | $750,000 | MRED MLS |
| 10 May, 2022 | Listed for sale | $750,000 | MRED MLS |
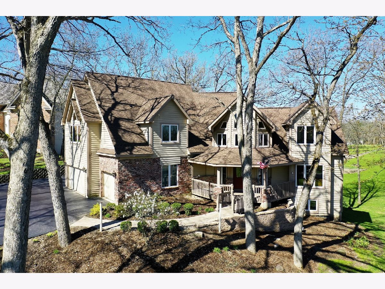
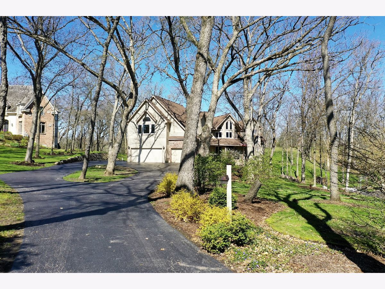
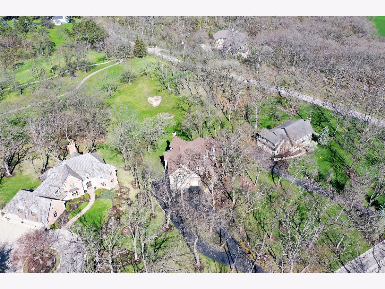
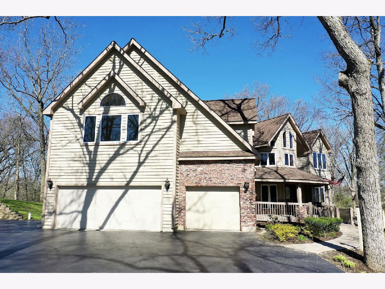
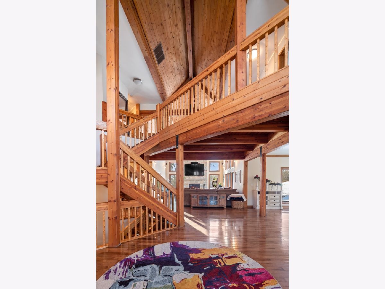
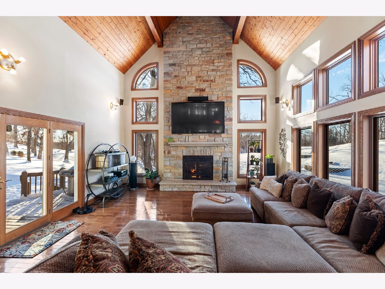
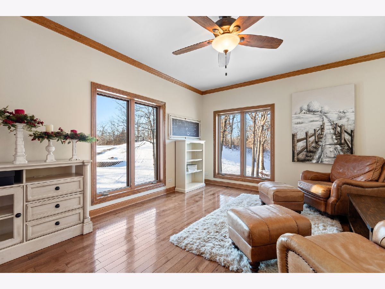
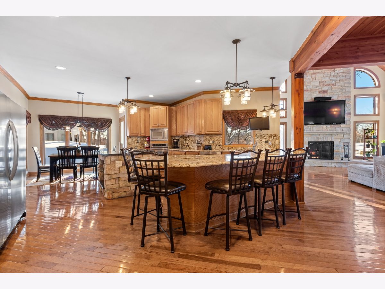
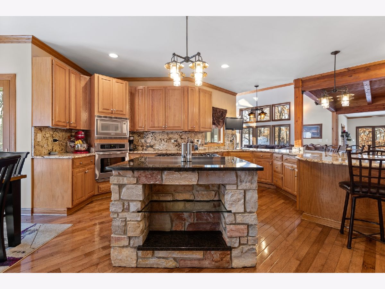
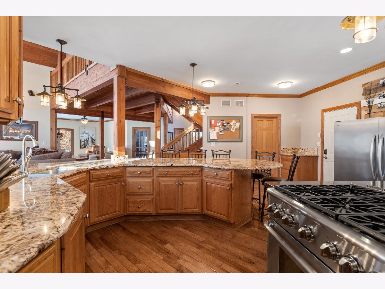
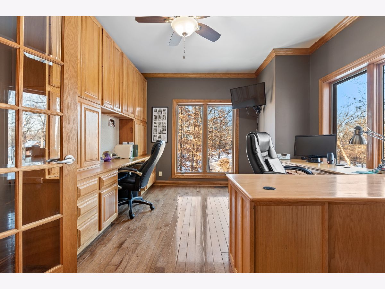
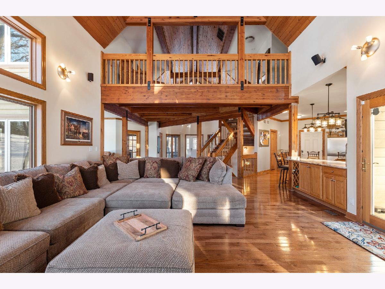
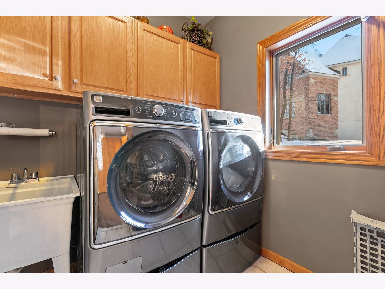
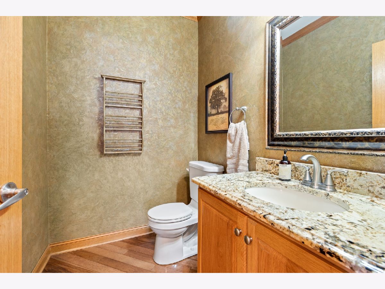
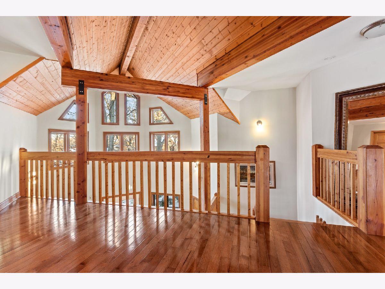
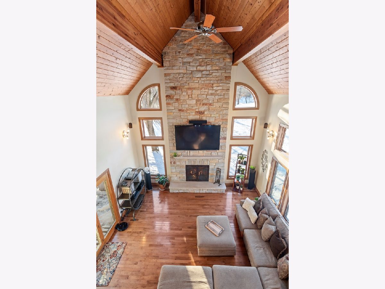
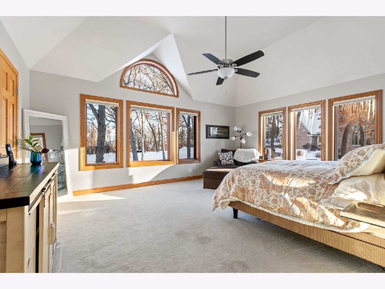

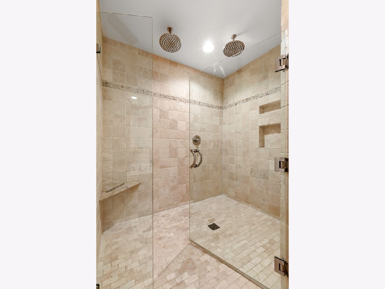
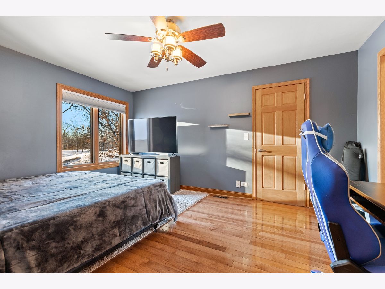
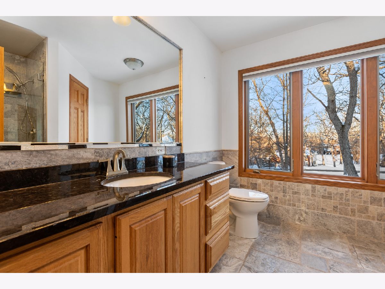

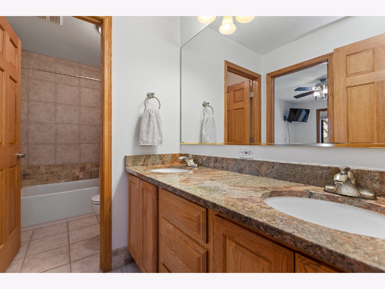
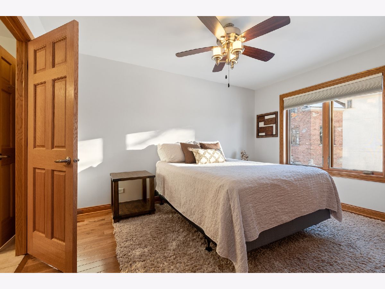

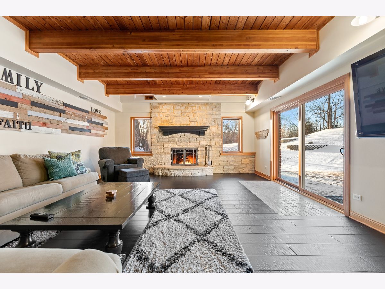
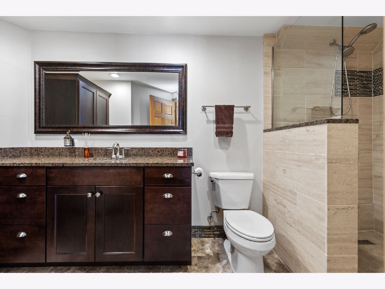
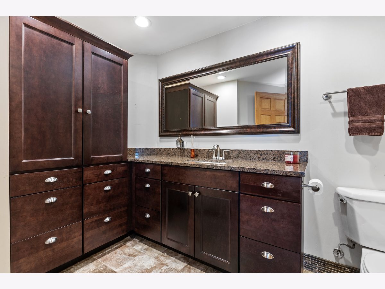
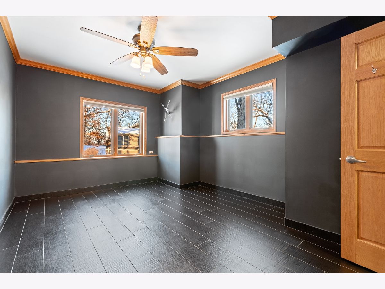
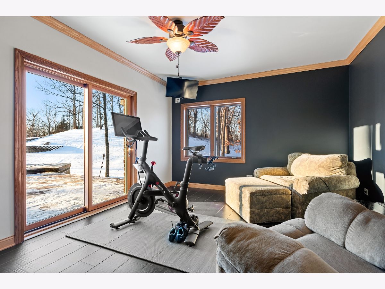
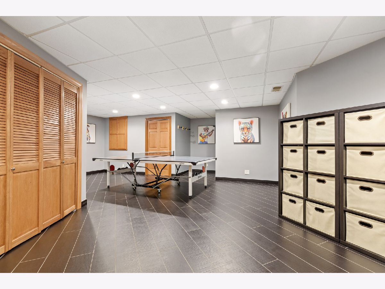
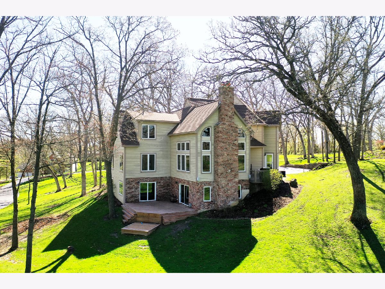
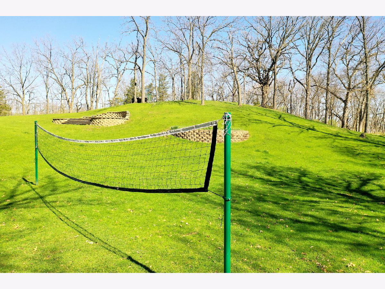

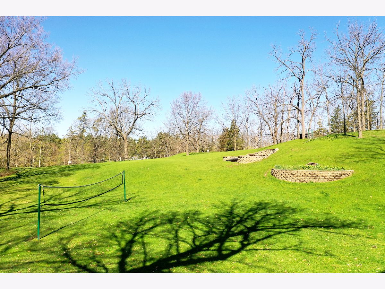


Room Specifics
Total Bedrooms: 5
Bedrooms Above Ground: 5
Bedrooms Below Ground: 0
Dimensions: —
Floor Type: —
Dimensions: —
Floor Type: —
Dimensions: —
Floor Type: —
Dimensions: —
Floor Type: —
Full Bathrooms: 5
Bathroom Amenities: Separate Shower
Bathroom in Basement: 1
Rooms: —
Basement Description: Finished
Other Specifics
| 3 | |
| — | |
| Asphalt,Circular | |
| — | |
| — | |
| 150X410X150X410 | |
| Full,Unfinished | |
| — | |
| — | |
| — | |
| Not in DB | |
| — | |
| — | |
| — | |
| — |
Tax History
| Year | Property Taxes |
|---|---|
| 2022 | $16,116 |
Contact Agent
Nearby Similar Homes
Nearby Sold Comparables
Contact Agent
Listing Provided By
Berkshire Hathaway HomeServices Starck Real Estate


