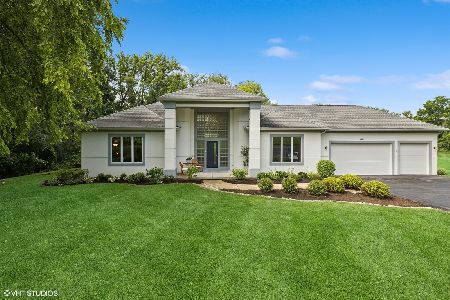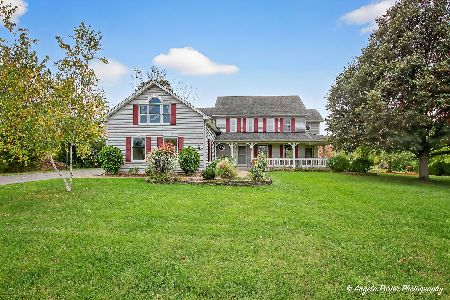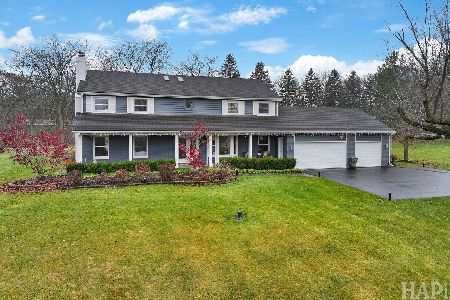2735 Crystal Way, Crystal Lake, Illinois 60012
$619,000
|
Sold
|
|
| Status: | Closed |
| Sqft: | 3,706 |
| Cost/Sqft: | $167 |
| Beds: | 4 |
| Baths: | 3 |
| Year Built: | 2001 |
| Property Taxes: | $15,035 |
| Days On Market: | 936 |
| Lot Size: | 1,41 |
Description
Welcome to this stunning custom home in Crystal Woods Estates! This magnificent property offers breathtaking golf course views, overlooking the 13th hole of Prairie Isle, ensuring you enjoy the scenery without sacrificing your privacy. Situated in the highly sought-after Prairie Ridge and Prairie Grove school districts, this spacious residence boasts over 3700 Sq. Ft of thoughtfully designed living space. From the moment you arrive, you'll be captivated by the exceptional curb appeal, highlighted by a charming custom brick and hardiplank exterior and a welcoming front porch that spans both sides of the home's entry. Step inside, and you'll be greeted by a bright and airy atmosphere, with vaulted ceilings and a two-story foyer, allowing natural light to flood the interior through oversized windows. The main floor features a separate dining room and living room, both inviting spaces adorned with high ceilings, transom windows, wainscoting, and elegant hardwood floors. For the aspiring chef, the kitchen is a dream come true, equipped with abundant custom cabinets, sleek granite countertops, a kitchen island with a granite top, hardwood floors, and top-of-the-line stainless steel appliances, including a NEW Kitchen Aid Stove Top and Microwave, double oven, and a convenient reverse osmosis water system. The wet bar adds an extra touch of sophistication, making it perfect for hosting memorable gatherings. The spacious family room offers vaulted ceilings, a striking floor-to-ceiling brick fireplace, and numerous windows, creating a warm and inviting ambiance. Additionally, there's a versatile office on the main level with hardwood flooring and exterior access to the brick paver patio, offering an ideal space for remote work or as a guest suite. The upper level is dedicated to comfort, featuring an opulent primary bedroom with a cove ceiling, hardwood flooring, an extra-large walk-in closet, and a luxurious en-suite bathroom. The primary bath includes his and her sinks, a Whirlpool Jacuzzi tub, and a spacious shower, providing a true sanctuary to unwind. Completing the second floor are generously sized bedrooms with high ceilings, large windows, new carpeting, and ample closet space for all your storage needs and a large bonus room that offers even more space for your family's comfort. The full basement awaits your personal touch, providing a blank canvas to create your dream retreat or to use for extensive storage. It features a floor-to-ceiling brick fireplace and is pre-plumbed for a bathroom, offering the potential for a fantastic man-cave. The property includes an additional PIN number and an extra 3,000 sq ft of land backing to the golf course, ensuring you have plenty of privacy and outdoor space to enjoy. The professionally landscaped yard with mature trees and plants adds to the allure, while the invisible fence makes it a safe haven for your furry companions. This residence is truly a one-of-a-kind gem, offering a spectacular backyard with unbeatable views. If you're looking for a luxurious home with exceptional features, located in a highly desirable neighborhood, then look no further. Welcome home to your dream golf course retreat! Don't miss the opportunity to make it yours!
Property Specifics
| Single Family | |
| — | |
| — | |
| 2001 | |
| — | |
| CUSTOM | |
| No | |
| 1.41 |
| Mc Henry | |
| Crystal Woods | |
| 0 / Not Applicable | |
| — | |
| — | |
| — | |
| 11843608 | |
| 1424300048 |
Nearby Schools
| NAME: | DISTRICT: | DISTANCE: | |
|---|---|---|---|
|
Grade School
Prairie Grove Elementary School |
46 | — | |
|
Middle School
Prairie Grove Junior High School |
46 | Not in DB | |
|
High School
Prairie Ridge High School |
155 | Not in DB | |
Property History
| DATE: | EVENT: | PRICE: | SOURCE: |
|---|---|---|---|
| 1 Sep, 2023 | Sold | $619,000 | MRED MLS |
| 30 Jul, 2023 | Under contract | $619,000 | MRED MLS |
| 26 Jul, 2023 | Listed for sale | $619,000 | MRED MLS |
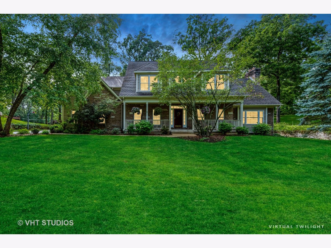
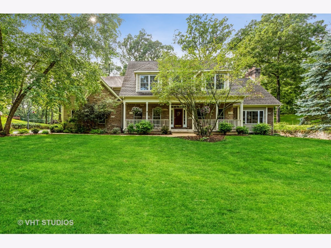
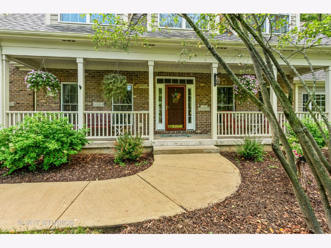
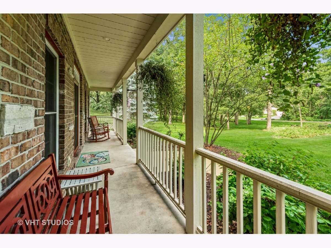
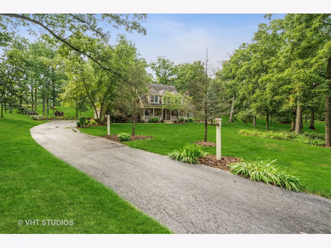
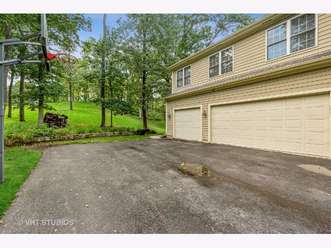
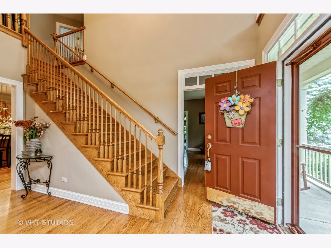
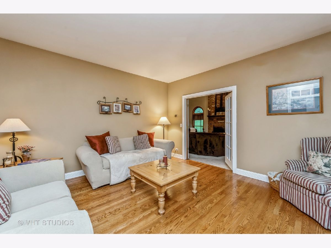
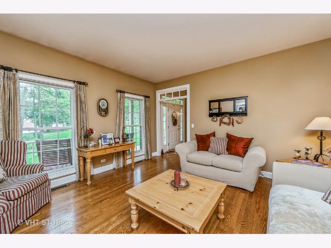
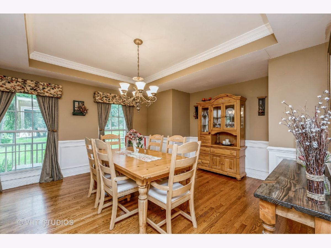
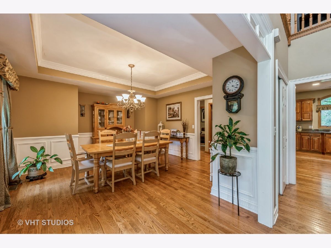
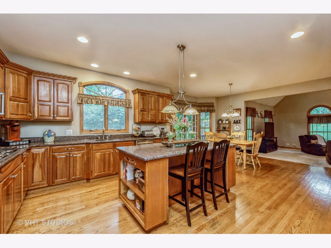
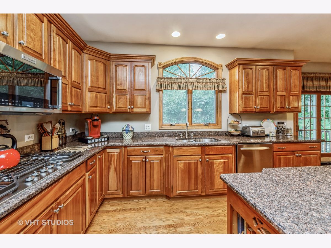
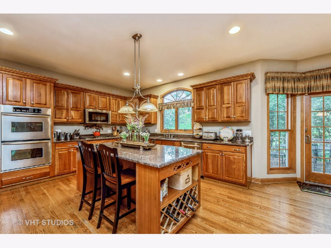
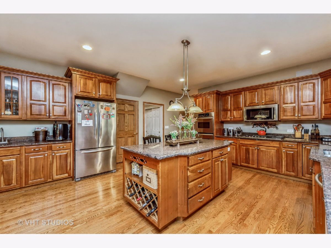
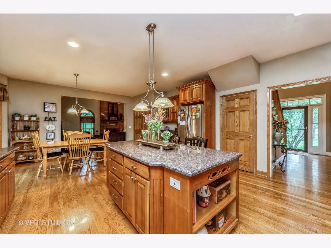
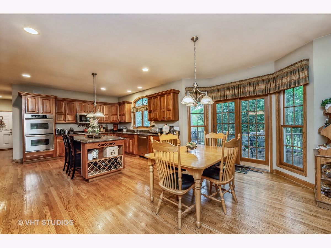
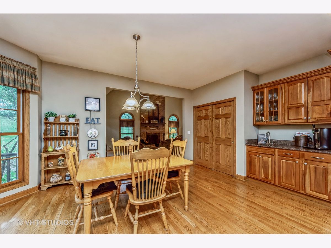
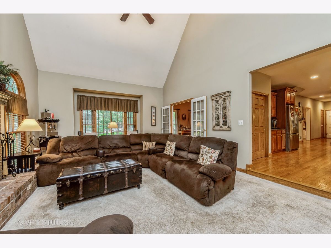
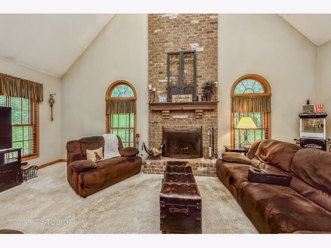
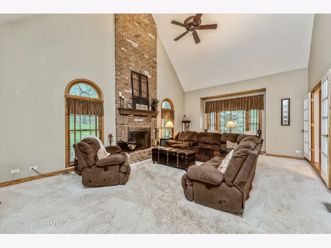
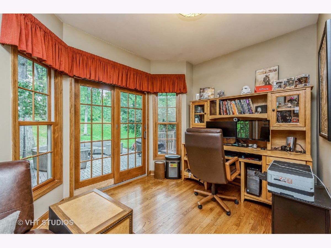
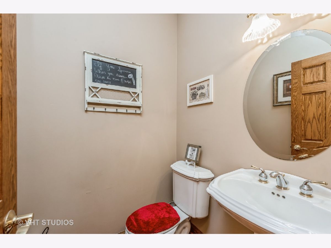
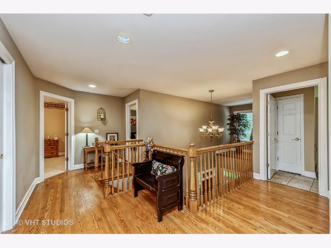
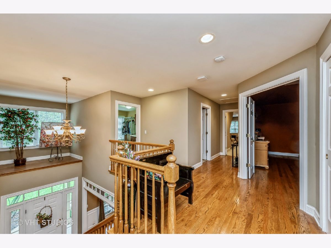
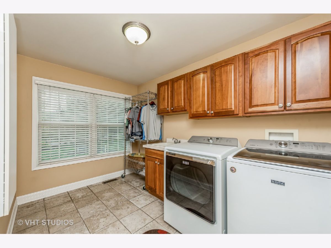
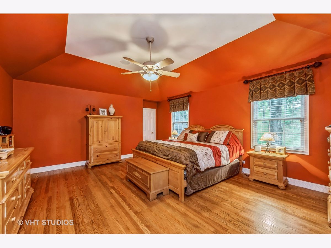
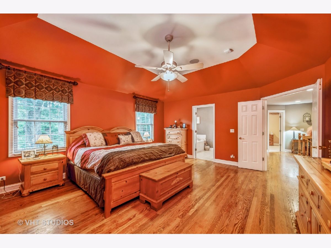
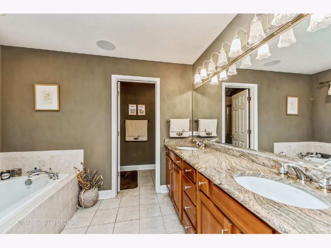
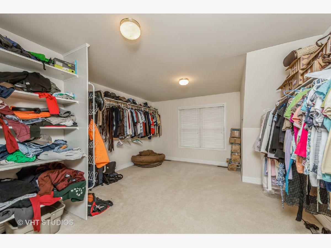
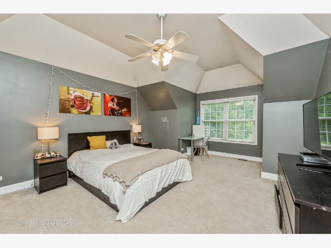
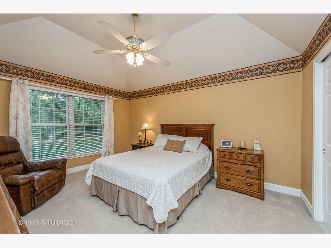
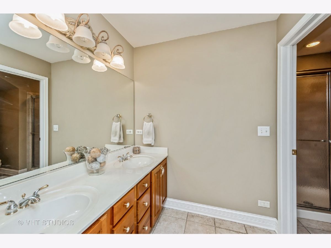
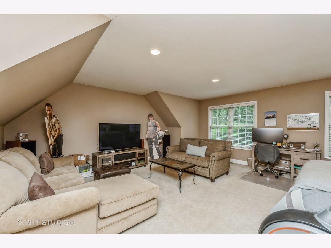
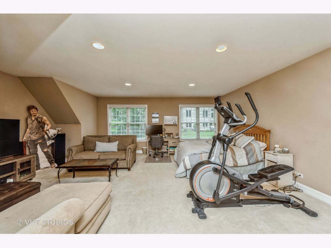
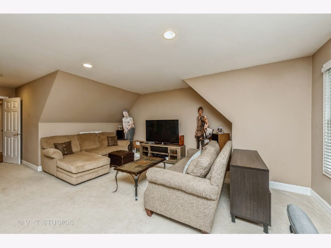
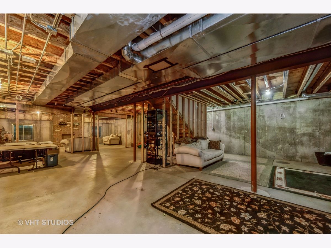
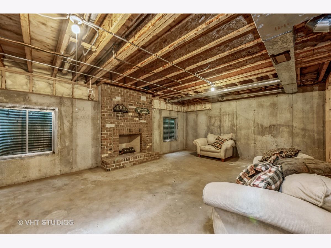
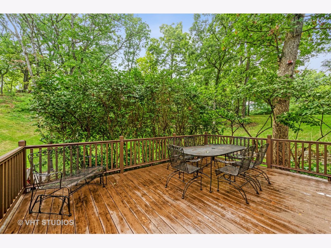
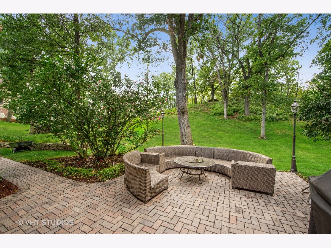
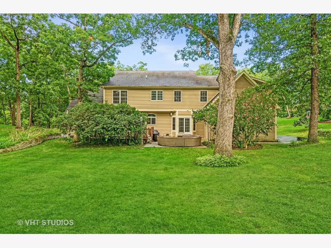
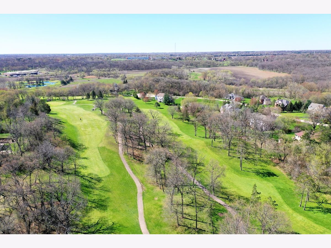
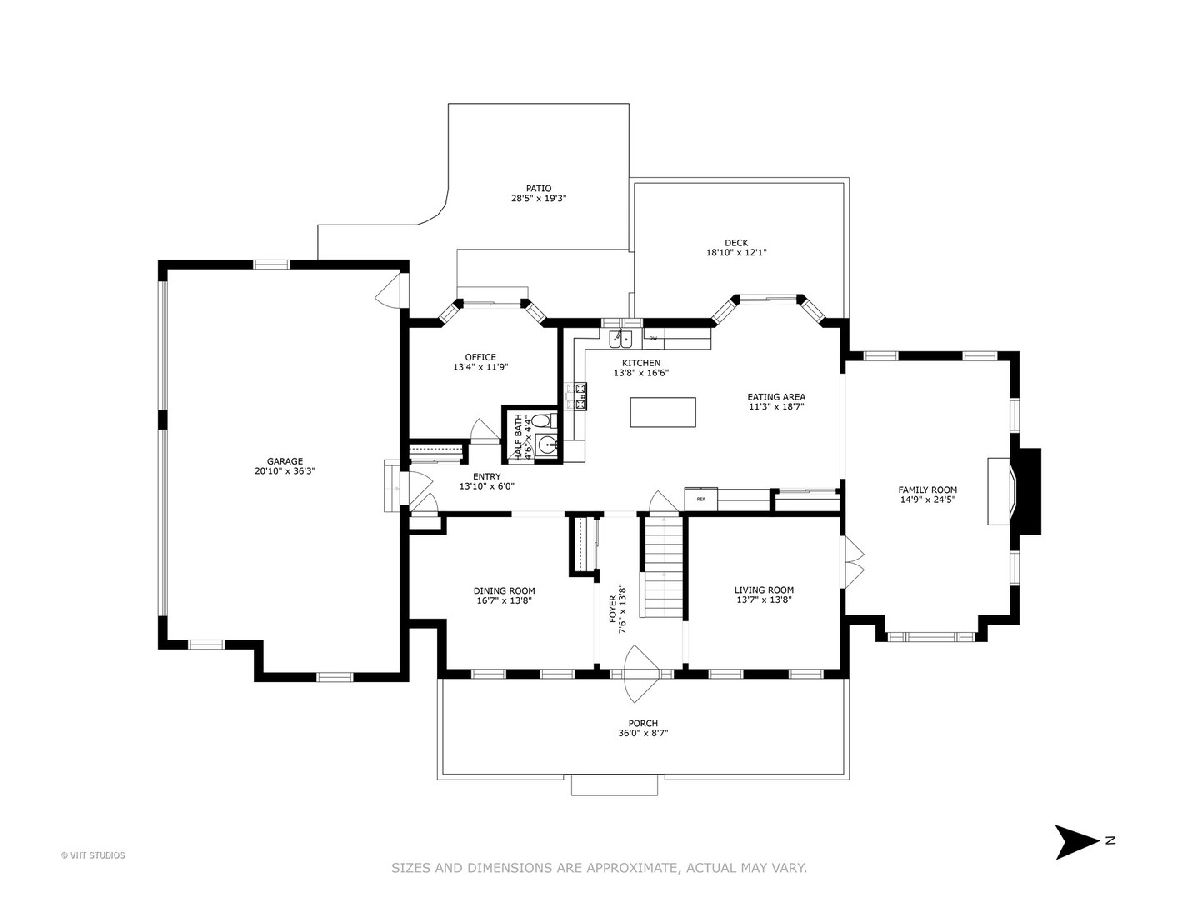
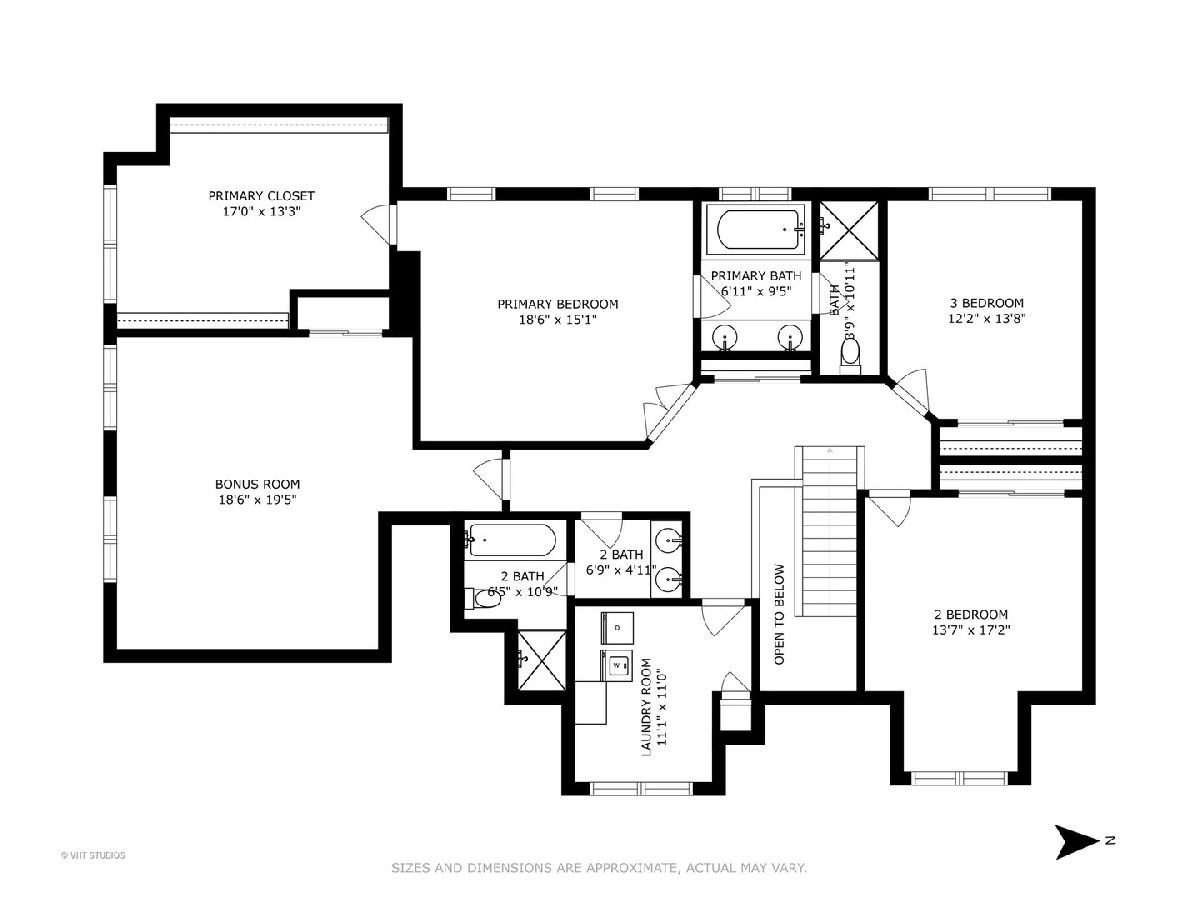
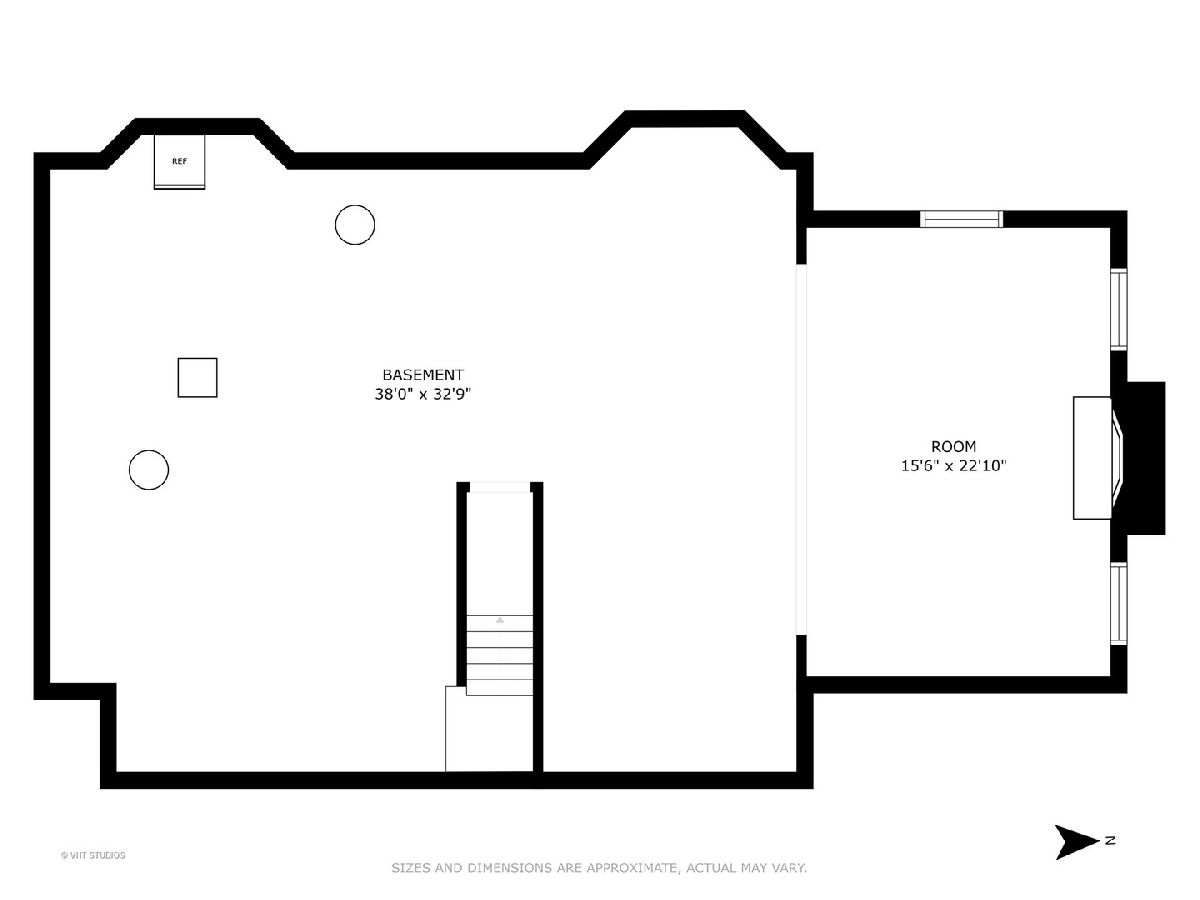
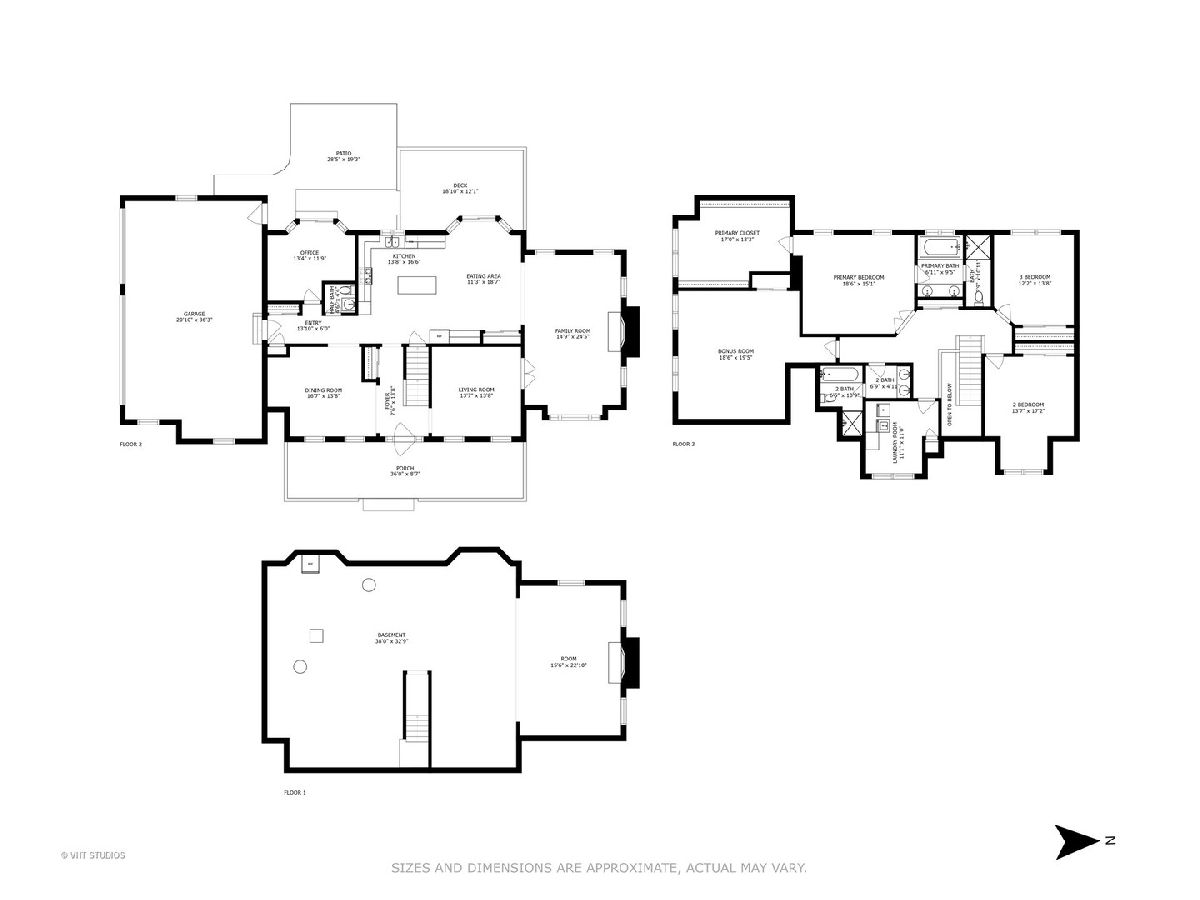
Room Specifics
Total Bedrooms: 4
Bedrooms Above Ground: 4
Bedrooms Below Ground: 0
Dimensions: —
Floor Type: —
Dimensions: —
Floor Type: —
Dimensions: —
Floor Type: —
Full Bathrooms: 3
Bathroom Amenities: Whirlpool,Separate Shower,Double Sink
Bathroom in Basement: 0
Rooms: —
Basement Description: Unfinished,Bathroom Rough-In,Concrete (Basement),Storage Space
Other Specifics
| 3 | |
| — | |
| Asphalt | |
| — | |
| — | |
| 194 X 338 X 77 X 371 | |
| — | |
| — | |
| — | |
| — | |
| Not in DB | |
| — | |
| — | |
| — | |
| — |
Tax History
| Year | Property Taxes |
|---|---|
| 2023 | $15,035 |
Contact Agent
Nearby Similar Homes
Nearby Sold Comparables
Contact Agent
Listing Provided By
Baird & Warner

