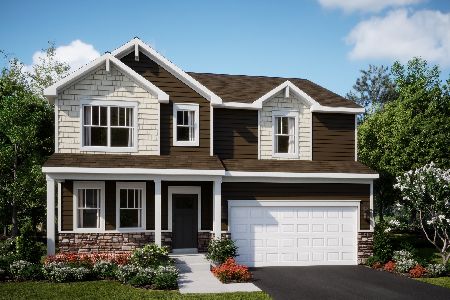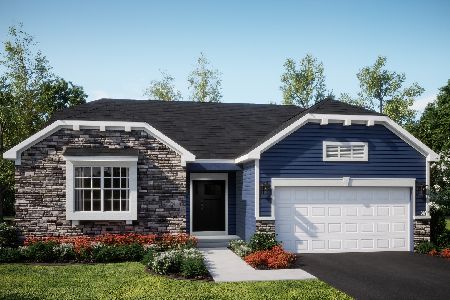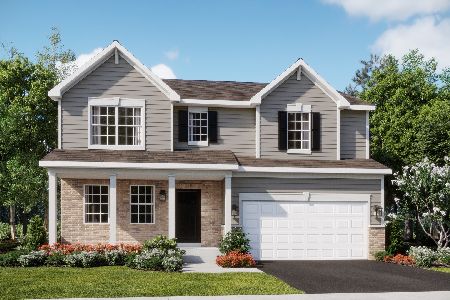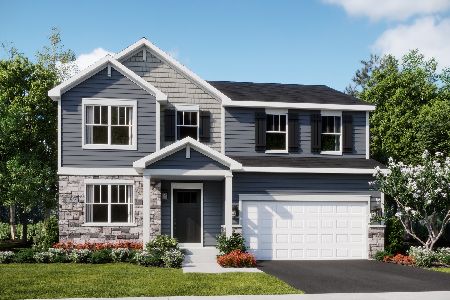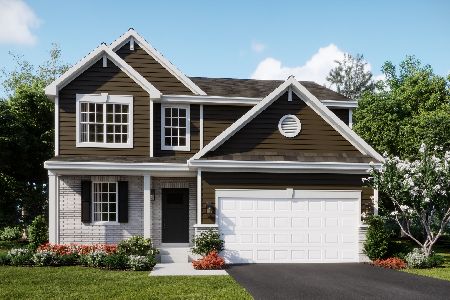2729 Goldenrod Drive, Yorkville, Illinois 60560
$180,000
|
Sold
|
|
| Status: | Closed |
| Sqft: | 3,052 |
| Cost/Sqft: | $62 |
| Beds: | 4 |
| Baths: | 3 |
| Year Built: | 2006 |
| Property Taxes: | $6,466 |
| Days On Market: | 5326 |
| Lot Size: | 0,25 |
Description
Like new Bristol model in Yorkville's Whispering Meadows. 4 Bedrooms plus a loft and a first floor den. Gorgeous gourmet kitchen with Cambria Quartz counter tops, upgraded appliances and 42" cabinets. Many other upgrades including light fixtures, ceramic tile, colonist 6 panel doors and 9' ceilings. Full basement with roughed in plumbing. 3 car garage. Large back yard with paver brick patio. Home Warranty!
Property Specifics
| Single Family | |
| — | |
| Traditional | |
| 2006 | |
| Full | |
| BRISTOL A | |
| No | |
| 0.25 |
| Kendall | |
| Whispering Meadows | |
| 61 / Monthly | |
| Pool,Other | |
| Public | |
| Public Sewer | |
| 07842984 | |
| 0217452019 |
Nearby Schools
| NAME: | DISTRICT: | DISTANCE: | |
|---|---|---|---|
|
Grade School
Bristol Bay Elementary School |
115 | — | |
|
Middle School
Yorkville Middle School |
115 | Not in DB | |
|
High School
Yorkville High School |
115 | Not in DB | |
Property History
| DATE: | EVENT: | PRICE: | SOURCE: |
|---|---|---|---|
| 31 Aug, 2011 | Sold | $180,000 | MRED MLS |
| 26 Jul, 2011 | Under contract | $189,000 | MRED MLS |
| — | Last price change | $229,900 | MRED MLS |
| 27 Jun, 2011 | Listed for sale | $229,900 | MRED MLS |
Room Specifics
Total Bedrooms: 4
Bedrooms Above Ground: 4
Bedrooms Below Ground: 0
Dimensions: —
Floor Type: Carpet
Dimensions: —
Floor Type: Carpet
Dimensions: —
Floor Type: Carpet
Full Bathrooms: 3
Bathroom Amenities: Separate Shower,Double Sink,Soaking Tub
Bathroom in Basement: 0
Rooms: Breakfast Room,Den,Loft,Utility Room-1st Floor
Basement Description: Unfinished
Other Specifics
| 3 | |
| Concrete Perimeter | |
| Asphalt | |
| Patio, Brick Paver Patio | |
| — | |
| 76X160X80X160 | |
| — | |
| Full | |
| — | |
| Double Oven, Microwave, Dishwasher, Disposal | |
| Not in DB | |
| Clubhouse, Pool, Sidewalks | |
| — | |
| — | |
| Gas Log, Gas Starter |
Tax History
| Year | Property Taxes |
|---|---|
| 2011 | $6,466 |
Contact Agent
Nearby Similar Homes
Nearby Sold Comparables
Contact Agent
Listing Provided By
john greene Realtor

