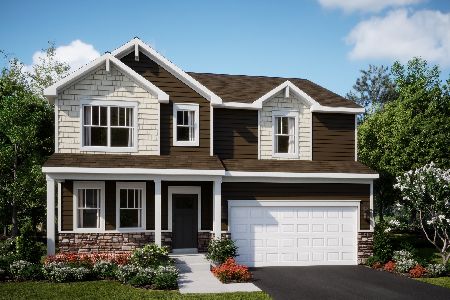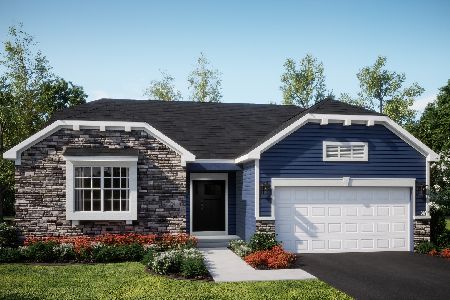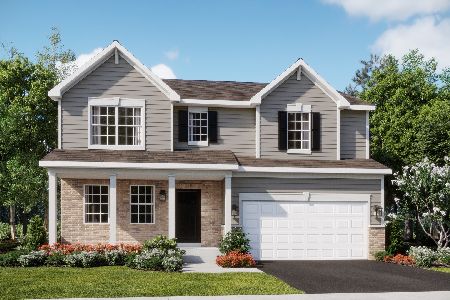2739 Goldenrod Drive, Yorkville, Illinois 60560
$232,000
|
Sold
|
|
| Status: | Closed |
| Sqft: | 2,858 |
| Cost/Sqft: | $85 |
| Beds: | 4 |
| Baths: | 3 |
| Year Built: | 2006 |
| Property Taxes: | $6,897 |
| Days On Market: | 4598 |
| Lot Size: | 0,29 |
Description
This lovely 4 BR home is well maintained & move-in ready w/quick closing!~Open concept floor plan w/spacious rooms~Impressive 2-story foyer w/hardwood floor~Upgraded oak staircase~Kitchen offers beautiful 42" maple cabinets, island & Corian counter tops~Formal dining room~1st floor office/den~1st floor laundry~Fabulous loft~Huge master suite w/private bath~Landscaped/fenced yard~Enjoy clubhouse, pool, parks & ponds!
Property Specifics
| Single Family | |
| — | |
| Traditional | |
| 2006 | |
| Full | |
| BRANNIGAN | |
| No | |
| 0.29 |
| Kendall | |
| Whispering Meadows | |
| 65 / Monthly | |
| Insurance,Clubhouse,Exercise Facilities,Pool | |
| Public | |
| Public Sewer | |
| 08377920 | |
| 0217452017 |
Property History
| DATE: | EVENT: | PRICE: | SOURCE: |
|---|---|---|---|
| 29 Aug, 2013 | Sold | $232,000 | MRED MLS |
| 25 Jul, 2013 | Under contract | $242,000 | MRED MLS |
| 24 Jun, 2013 | Listed for sale | $242,000 | MRED MLS |
Room Specifics
Total Bedrooms: 4
Bedrooms Above Ground: 4
Bedrooms Below Ground: 0
Dimensions: —
Floor Type: Carpet
Dimensions: —
Floor Type: Carpet
Dimensions: —
Floor Type: Carpet
Full Bathrooms: 3
Bathroom Amenities: Separate Shower,Double Sink,Soaking Tub
Bathroom in Basement: 0
Rooms: Eating Area,Loft,Office
Basement Description: Unfinished
Other Specifics
| 2 | |
| Concrete Perimeter | |
| Asphalt | |
| Patio, Storms/Screens | |
| Fenced Yard,Landscaped | |
| 80X160 | |
| — | |
| Full | |
| Hardwood Floors, First Floor Laundry | |
| Range, Microwave, Portable Dishwasher, Disposal | |
| Not in DB | |
| Clubhouse, Pool, Sidewalks, Street Lights | |
| — | |
| — | |
| — |
Tax History
| Year | Property Taxes |
|---|---|
| 2013 | $6,897 |
Contact Agent
Nearby Similar Homes
Nearby Sold Comparables
Contact Agent
Listing Provided By
Coldwell Banker The Real Estate Group









