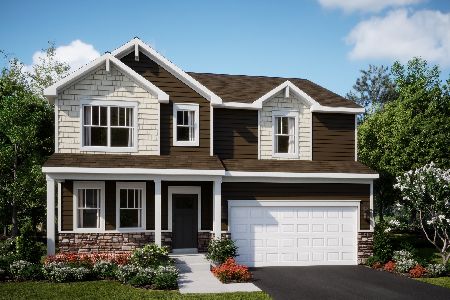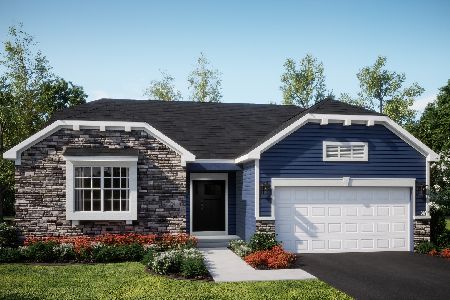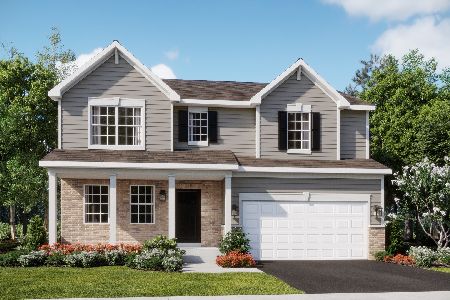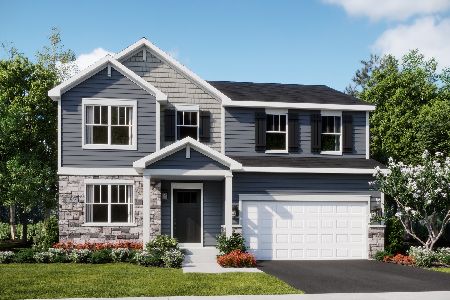2733 Goldenrod Drive, Yorkville, Illinois 60560
$195,000
|
Sold
|
|
| Status: | Closed |
| Sqft: | 0 |
| Cost/Sqft: | — |
| Beds: | 4 |
| Baths: | 3 |
| Year Built: | 2007 |
| Property Taxes: | $7,233 |
| Days On Market: | 6019 |
| Lot Size: | 0,00 |
Description
No need to look any further, this spacious home has it all~Beautiful HW Floors~Eat-In Kitchen complete w/Appls, Corian Tops, Custom Island & Plenty of Maple Cabs~Enjoy fabulous Sunroom that leads to Patio~Master Suite w/Vaulted Ceiling, 2 Huge W/I Closets & Private Bath w/DB sink~1st Flr Lndry~Transom Windows~Prof Landscape~Tandum 3 Car Garage~Full Basement w/RI for addt' Bath~Clubhouse & Pool~Great Location~No SSA!
Property Specifics
| Single Family | |
| — | |
| Traditional | |
| 2007 | |
| Full | |
| FARRINGTON | |
| No | |
| — |
| Kendall | |
| Whispering Meadows | |
| 62 / Monthly | |
| Insurance,Clubhouse,Exercise Facilities,Pool | |
| Public | |
| Public Sewer | |
| 07288285 | |
| 0217452018 |
Property History
| DATE: | EVENT: | PRICE: | SOURCE: |
|---|---|---|---|
| 2 Sep, 2010 | Sold | $195,000 | MRED MLS |
| 12 Mar, 2010 | Under contract | $195,000 | MRED MLS |
| — | Last price change | $224,900 | MRED MLS |
| 3 Aug, 2009 | Listed for sale | $259,900 | MRED MLS |
Room Specifics
Total Bedrooms: 4
Bedrooms Above Ground: 4
Bedrooms Below Ground: 0
Dimensions: —
Floor Type: Carpet
Dimensions: —
Floor Type: Carpet
Dimensions: —
Floor Type: Carpet
Full Bathrooms: 3
Bathroom Amenities: Whirlpool,Separate Shower,Double Sink
Bathroom in Basement: 0
Rooms: Eating Area,Gallery,Sun Room,Utility Room-1st Floor
Basement Description: Unfinished
Other Specifics
| 3 | |
| Concrete Perimeter | |
| Asphalt | |
| Patio | |
| Landscaped | |
| 75X160X92X160 | |
| — | |
| Full | |
| Vaulted/Cathedral Ceilings | |
| Range, Microwave, Dishwasher, Refrigerator, Washer, Dryer, Disposal | |
| Not in DB | |
| Clubhouse, Pool, Sidewalks, Street Lights, Street Paved | |
| — | |
| — | |
| Wood Burning, Attached Fireplace Doors/Screen, Gas Starter |
Tax History
| Year | Property Taxes |
|---|---|
| 2010 | $7,233 |
Contact Agent
Nearby Similar Homes
Nearby Sold Comparables
Contact Agent
Listing Provided By
Coldwell Banker The Real Estate Group









