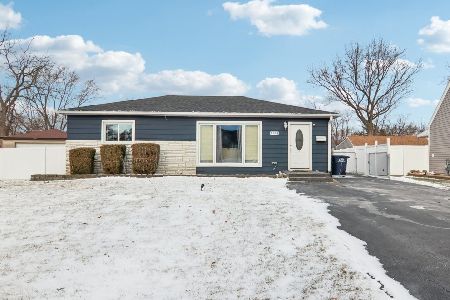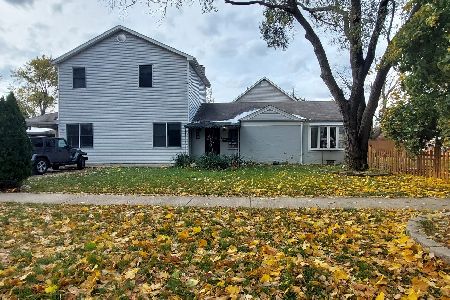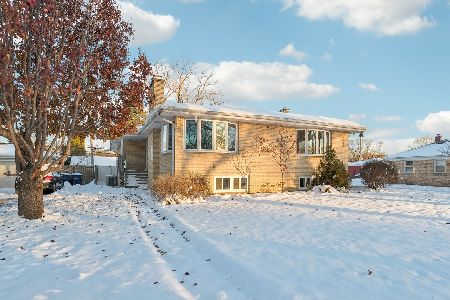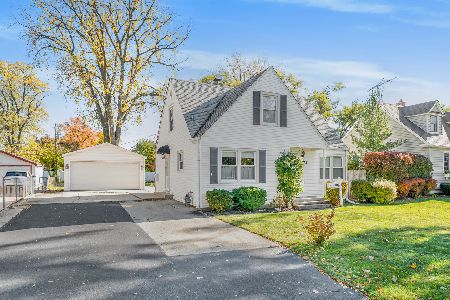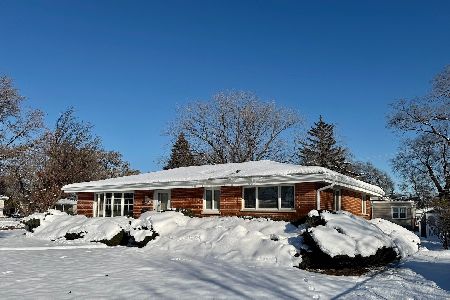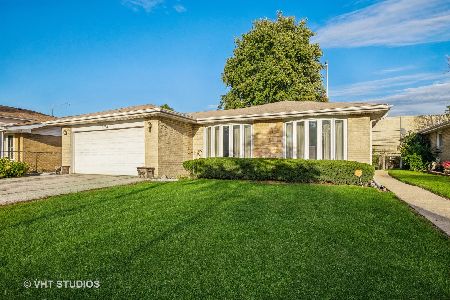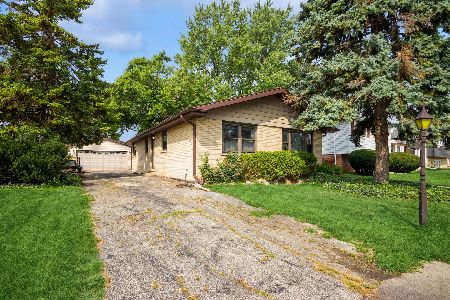2729 Rusty Drive, Des Plaines, Illinois 60018
$210,000
|
Sold
|
|
| Status: | Closed |
| Sqft: | 1,310 |
| Cost/Sqft: | $183 |
| Beds: | 3 |
| Baths: | 2 |
| Year Built: | 1968 |
| Property Taxes: | $1,746 |
| Days On Market: | 4610 |
| Lot Size: | 0,17 |
Description
A speck of dust would die of loneliness in this sparkling, freshly painted home. Lots of updates-beautifully finished wood flrs, water heater, roof, CAC, windows/doors, newer stove/frig, light fixtures. Don't miss the light filled 3 season rm, fenced yard, over-sized garage, large concrete patio & parking area. Bonus space in super-sized utility rm for projects/exercise rm/home office. EZ to I90/294. Original owner.
Property Specifics
| Single Family | |
| — | |
| Tri-Level | |
| 1968 | |
| Walkout | |
| SPLIT LEVEL | |
| No | |
| 0.17 |
| Cook | |
| — | |
| 0 / Not Applicable | |
| None | |
| Lake Michigan | |
| Public Sewer | |
| 08363996 | |
| 09332030260000 |
Property History
| DATE: | EVENT: | PRICE: | SOURCE: |
|---|---|---|---|
| 2 Aug, 2013 | Sold | $210,000 | MRED MLS |
| 18 Jul, 2013 | Under contract | $239,500 | MRED MLS |
| 7 Jun, 2013 | Listed for sale | $239,500 | MRED MLS |
| 9 Jun, 2022 | Sold | $335,000 | MRED MLS |
| 7 May, 2022 | Under contract | $335,000 | MRED MLS |
| 26 Apr, 2022 | Listed for sale | $335,000 | MRED MLS |
Room Specifics
Total Bedrooms: 3
Bedrooms Above Ground: 3
Bedrooms Below Ground: 0
Dimensions: —
Floor Type: Hardwood
Dimensions: —
Floor Type: Hardwood
Full Bathrooms: 2
Bathroom Amenities: Double Sink
Bathroom in Basement: 1
Rooms: Sun Room
Basement Description: Partially Finished
Other Specifics
| 2 | |
| Concrete Perimeter | |
| Concrete | |
| Patio, Storms/Screens | |
| Fenced Yard | |
| 57X126 | |
| Unfinished | |
| None | |
| Hardwood Floors | |
| Range, Microwave, Refrigerator | |
| Not in DB | |
| Sidewalks, Street Lights, Street Paved | |
| — | |
| — | |
| — |
Tax History
| Year | Property Taxes |
|---|---|
| 2013 | $1,746 |
| 2022 | $5,385 |
Contact Agent
Nearby Similar Homes
Nearby Sold Comparables
Contact Agent
Listing Provided By
RE/MAX Suburban

