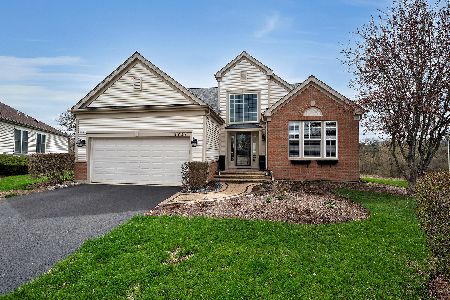2729 Winton Court, West Dundee, Illinois 60118
$310,000
|
Sold
|
|
| Status: | Closed |
| Sqft: | 2,200 |
| Cost/Sqft: | $145 |
| Beds: | 2 |
| Baths: | 3 |
| Year Built: | 2001 |
| Property Taxes: | $6,884 |
| Days On Market: | 3670 |
| Lot Size: | 0,00 |
Description
Only 4 Sandburg models in Subdivision. Only Sandburg with front load garage. 9 Ft ceilings thru out. Full finished basement w/3rd bdrm and full bath w/Whirlpool tub, kitchen area, computer area, cedar closet, workroom, storage room and separate TV area. . Hardwood floors in Din Rm, Family Rm, Sunroom, & Kitchen. Both bedrooms have NEW carpeting 11/15. Kit w/ SS appliances. Granite counters 3/12. Freshly painted Grt Rm and Din Rm. Largest Sunroom of all Models. Two linen closets, walk in master closet and 8x3 coat closet. Two patios overlooking FEN area and covered front porch. Assoc cuts grass, trims bushes, mulches each year and shovels snow ($102.00 mo). Monthly Bunco & Block Parties each year. Furniture for sale. Agent owned
Property Specifics
| Single Family | |
| — | |
| Ranch | |
| 2001 | |
| Full | |
| SANDBURG | |
| No | |
| — |
| Kane | |
| Carrington Reserve | |
| 102 / Monthly | |
| Lawn Care,Snow Removal | |
| Public | |
| Public Sewer | |
| 09108706 | |
| 0320403026 |
Nearby Schools
| NAME: | DISTRICT: | DISTANCE: | |
|---|---|---|---|
|
Grade School
Sleepy Hollow Elementary School |
300 | — | |
|
Middle School
Dundee Middle School |
300 | Not in DB | |
|
High School
Dundee-crown High School |
300 | Not in DB | |
Property History
| DATE: | EVENT: | PRICE: | SOURCE: |
|---|---|---|---|
| 28 Mar, 2016 | Sold | $310,000 | MRED MLS |
| 2 Feb, 2016 | Under contract | $319,900 | MRED MLS |
| 4 Jan, 2016 | Listed for sale | $319,900 | MRED MLS |
Room Specifics
Total Bedrooms: 3
Bedrooms Above Ground: 2
Bedrooms Below Ground: 1
Dimensions: —
Floor Type: Carpet
Dimensions: —
Floor Type: Carpet
Full Bathrooms: 3
Bathroom Amenities: Separate Shower,Double Sink,Soaking Tub
Bathroom in Basement: 1
Rooms: Kitchen,Eating Area,Foyer,Recreation Room,Storage,Sun Room,Workshop
Basement Description: Finished
Other Specifics
| 2 | |
| Concrete Perimeter | |
| Asphalt | |
| Patio, Porch, Storms/Screens | |
| Cul-De-Sac,Nature Preserve Adjacent | |
| 65X144X55X118 | |
| — | |
| Full | |
| Hardwood Floors, First Floor Bedroom, First Floor Laundry | |
| Range, Microwave, Dishwasher, Refrigerator, Washer, Dryer, Disposal, Stainless Steel Appliance(s) | |
| Not in DB | |
| Sidewalks, Street Lights, Street Paved | |
| — | |
| — | |
| — |
Tax History
| Year | Property Taxes |
|---|---|
| 2016 | $6,884 |
Contact Agent
Nearby Sold Comparables
Contact Agent
Listing Provided By
Baird & Warner





