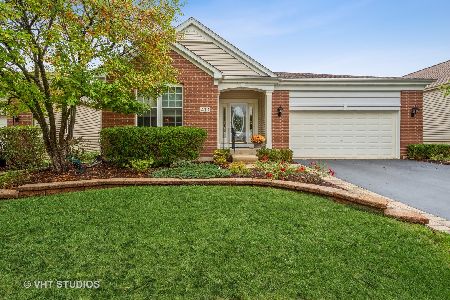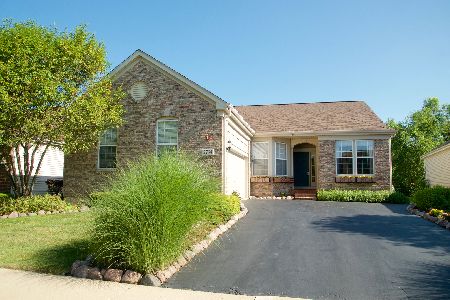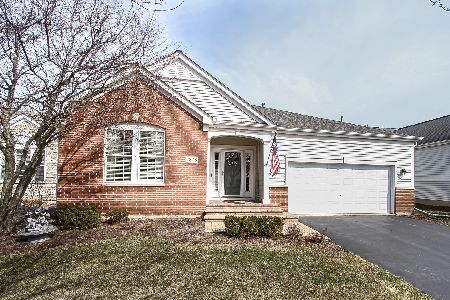2740 Wessex Drive, West Dundee, Illinois 60118
$305,000
|
Sold
|
|
| Status: | Closed |
| Sqft: | 2,300 |
| Cost/Sqft: | $142 |
| Beds: | 2 |
| Baths: | 3 |
| Year Built: | 2003 |
| Property Taxes: | $6,166 |
| Days On Market: | 5502 |
| Lot Size: | 0,00 |
Description
BREATHTAKING! SHOWS LIKE A MODEL! EXTRA SPACIOUS "HANSBURY" MODEL OFFERING THE BEST IN RANCH STYLE LIVING IN "CARRINGTON RESERVE". FEATURES INCL SS APPLIANCED KITCHEN W/ ISLAND & 42" CABINETS. MBR STE W LUXURY BATH & LG WIC. FORMAL DR, HUGE LR/GREAT RM W/FP & VLTD CLGS, HTD SUNROOM, DEN, MASSIVE FINISHED BSMNT W/ FR, GAMING AREA SIT RM & MEDIA AREA. YOU MUST SEE! GLEAMING HDWD FLRS,GRAND FOYER & SO MUCH MORE!! WOW!!!
Property Specifics
| Single Family | |
| — | |
| Ranch | |
| 2003 | |
| Full | |
| HANSBURY | |
| No | |
| — |
| Kane | |
| Carrington Reserve | |
| 105 / Monthly | |
| Lawn Care,Snow Removal | |
| Public | |
| Public Sewer, Sewer-Storm | |
| 07699820 | |
| 0320402011 |
Nearby Schools
| NAME: | DISTRICT: | DISTANCE: | |
|---|---|---|---|
|
Grade School
Sleepy Hollow Elementary School |
300 | — | |
|
Middle School
Dundee Middle School |
300 | Not in DB | |
|
High School
Dundee-crown High School |
300 | Not in DB | |
Property History
| DATE: | EVENT: | PRICE: | SOURCE: |
|---|---|---|---|
| 21 Jan, 2011 | Sold | $305,000 | MRED MLS |
| 4 Jan, 2011 | Under contract | $325,900 | MRED MLS |
| 29 Dec, 2010 | Listed for sale | $325,900 | MRED MLS |
| 15 Nov, 2021 | Sold | $385,000 | MRED MLS |
| 16 Oct, 2021 | Under contract | $389,900 | MRED MLS |
| 14 Oct, 2021 | Listed for sale | $389,900 | MRED MLS |
Room Specifics
Total Bedrooms: 2
Bedrooms Above Ground: 2
Bedrooms Below Ground: 0
Dimensions: —
Floor Type: Carpet
Full Bathrooms: 3
Bathroom Amenities: Separate Shower,Double Sink,Soaking Tub
Bathroom in Basement: 1
Rooms: Den,Eating Area,Foyer,Game Room,Sitting Room,Storage,Heated Sun Room,Walk In Closet
Basement Description: Finished
Other Specifics
| 2 | |
| Concrete Perimeter | |
| Asphalt | |
| Patio, Brick Paver Patio, Storms/Screens | |
| Landscaped,Wooded | |
| 60X117 | |
| Unfinished | |
| Full | |
| Vaulted/Cathedral Ceilings, Hardwood Floors, First Floor Bedroom, First Floor Laundry, First Floor Full Bath | |
| Range, Microwave, Dishwasher, Refrigerator, Bar Fridge, Washer, Dryer, Disposal, Stainless Steel Appliance(s) | |
| Not in DB | |
| Sidewalks, Street Lights, Street Paved | |
| — | |
| — | |
| Attached Fireplace Doors/Screen, Gas Log, Gas Starter |
Tax History
| Year | Property Taxes |
|---|---|
| 2011 | $6,166 |
| 2021 | $9,132 |
Contact Agent
Nearby Sold Comparables
Contact Agent
Listing Provided By
RE/MAX Central







