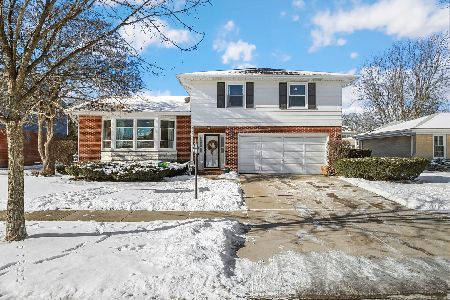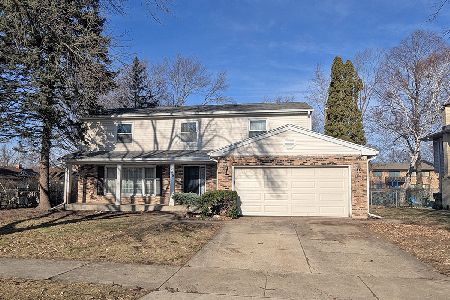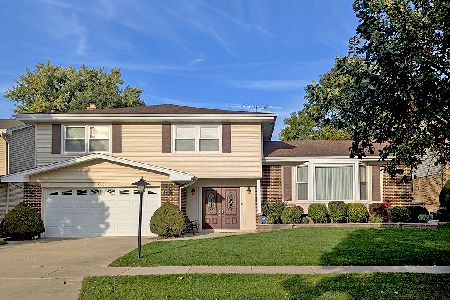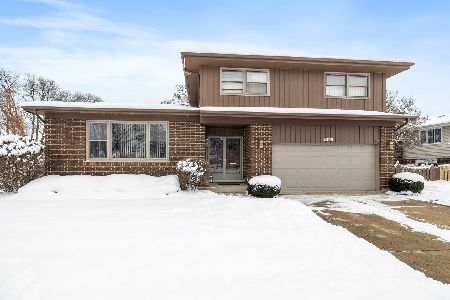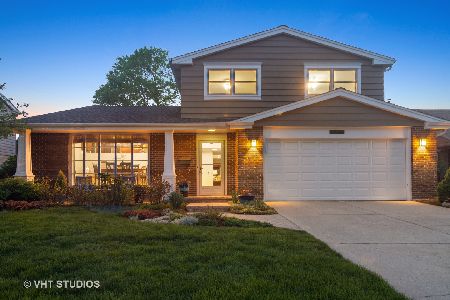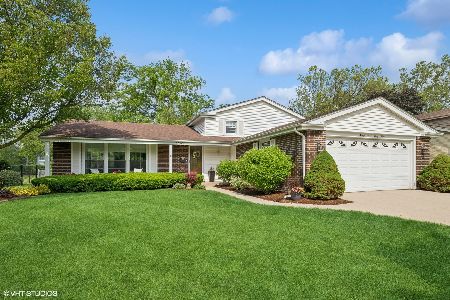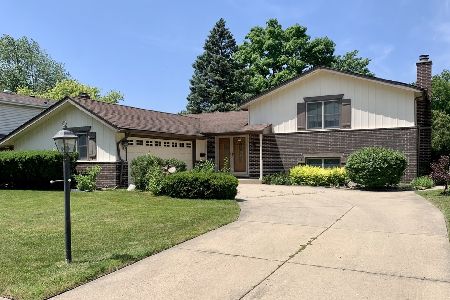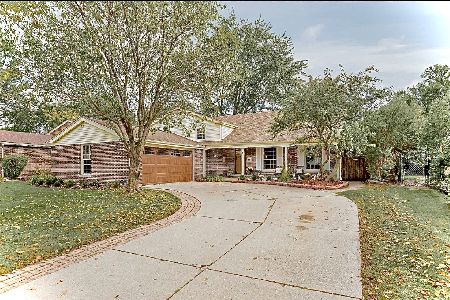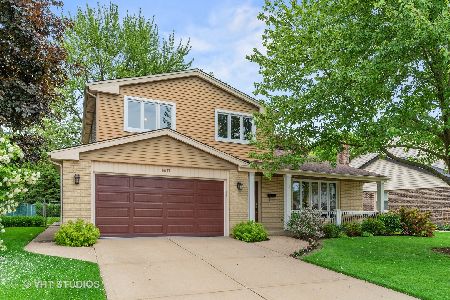2730 Dryden Place, Arlington Heights, Illinois 60004
$485,000
|
Sold
|
|
| Status: | Closed |
| Sqft: | 2,440 |
| Cost/Sqft: | $205 |
| Beds: | 4 |
| Baths: | 3 |
| Year Built: | 1969 |
| Property Taxes: | $10,134 |
| Days On Market: | 858 |
| Lot Size: | 0,00 |
Description
Welcome to this elegant 5-level split-level Concord model with basement = 3024 total sq ft of living space! Nestled in the highly sought-after Northgate neighborhood in Arlington Heights. This home boasts impressive curb appeal and professional landscaping. As you step inside through the covered front porch, you'll discover a welcoming layout designed for both entertaining and creating connections, while still offering cozy nooks for those needed moments of solitude. The kitchen is spacious with brand new all stainless steel appliances through-out, offering ample room and counter space for both cooking and gathering. A charming rounded bay window nook provides extra space with yard views for a large eat-in table and chairs. Just a few steps away, the adjoining lower level family room beams with natural light from a wall of windows. Here, a stone-faced wood-burning fireplace adds a touch of warmth to the space. On this light filled lower level, you'll also find a spacious laundry room / mudroom / coat room, conveniently adjacent to the garage entry. One remarkable feature of this home is the rare basement; a distinctive find in the Concord model, offering valuable storage or workshop space, granting you that extra personal space around your home. Notably, the large basement extends the gross area of the living room, dining room, kitchen and foyer. Moving a few stairs up from the main living level, you'll discover three bedrooms and a hallway full bath with shower-tub. The primary bedroom is a retreat of its own, featuring two deep closets and an en-suite bathroom also with shower-tub. The second and third bedrooms offer hardwood flooring and generous closet space. Heading up just a couple more stairs, you'll find the fourth bedroom, a versatile space that can be used as a bonus room, office, playroom, or exercise room. Stepping outside to the back yard, you'll encounter a spacious wood deck surrounded by lush landscaping, with additional land-locked and maintained open space that practically feels like your own private haven, providing that extra nice buffer from the neighbors. The home also features a 2-car garage - practically a 2.5 car garage providing additional room for storage or a workspace. Nearby, you'll discover the elementary school, playgrounds, a large park with tennis courts, baseball fields, walking paths, and a host of other amenities. Welcome to a truly exceptional living experience in Arlington Heights.
Property Specifics
| Single Family | |
| — | |
| — | |
| 1969 | |
| — | |
| CONCORD | |
| No | |
| — |
| Cook | |
| Northgate | |
| — / Not Applicable | |
| — | |
| — | |
| — | |
| 11915533 | |
| 03084040260000 |
Nearby Schools
| NAME: | DISTRICT: | DISTANCE: | |
|---|---|---|---|
|
Grade School
J W Riley Elementary School |
21 | — | |
|
Middle School
Jack London Middle School |
21 | Not in DB | |
|
High School
Buffalo Grove High School |
214 | Not in DB | |
Property History
| DATE: | EVENT: | PRICE: | SOURCE: |
|---|---|---|---|
| 27 Nov, 2023 | Sold | $485,000 | MRED MLS |
| 30 Oct, 2023 | Under contract | $499,000 | MRED MLS |
| 25 Oct, 2023 | Listed for sale | $499,000 | MRED MLS |
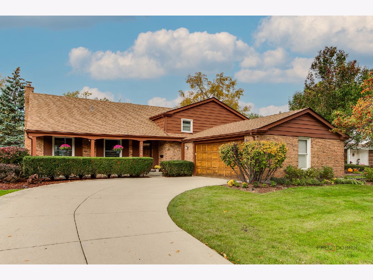
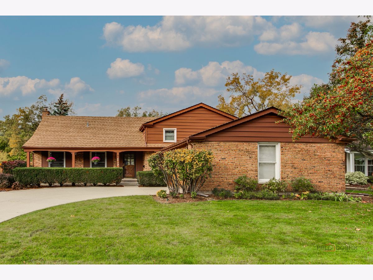
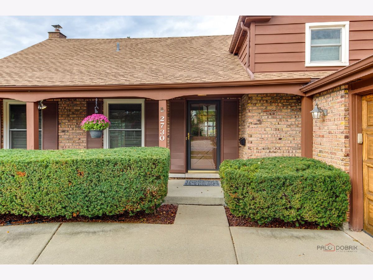
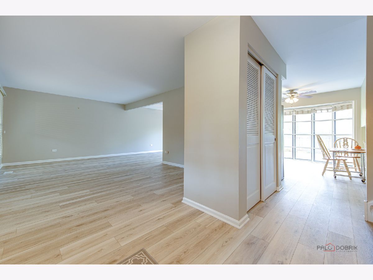
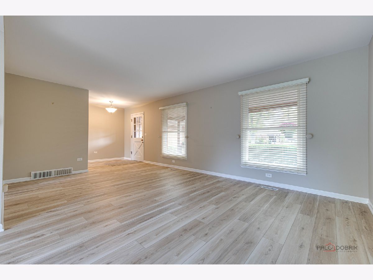
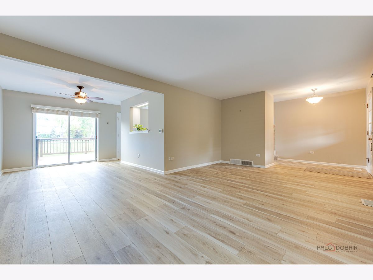
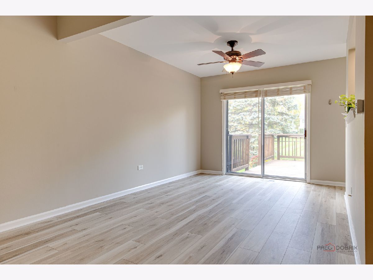
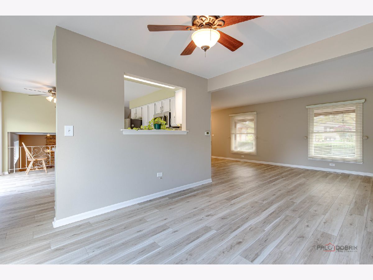
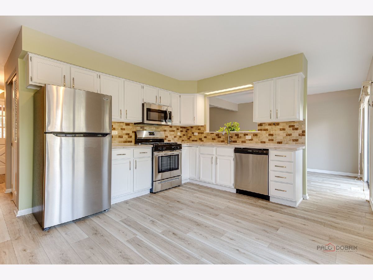
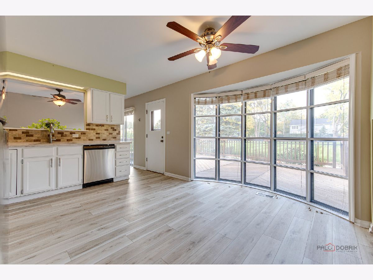
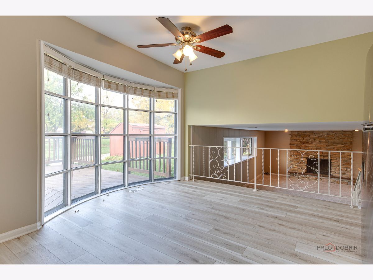
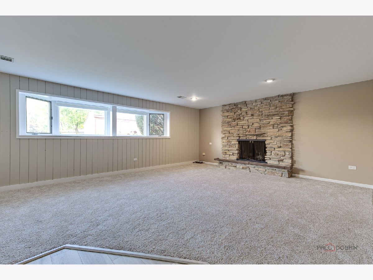
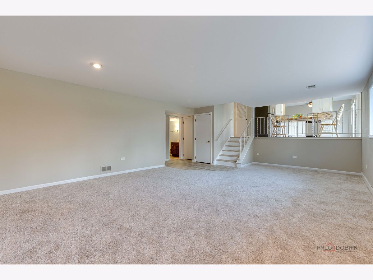
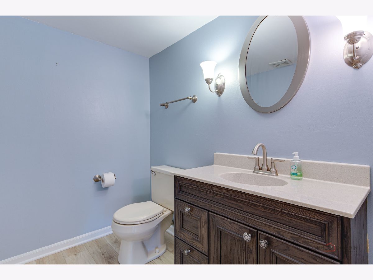
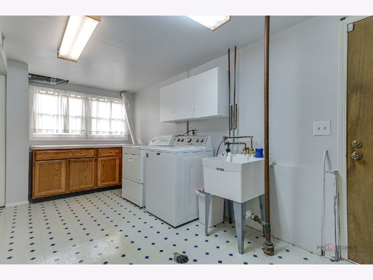
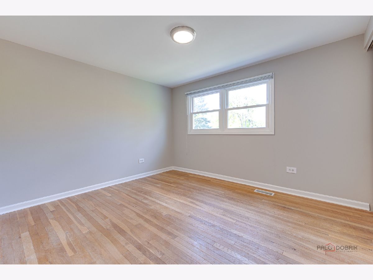
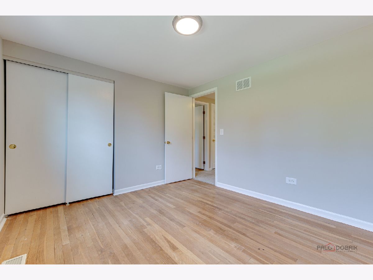
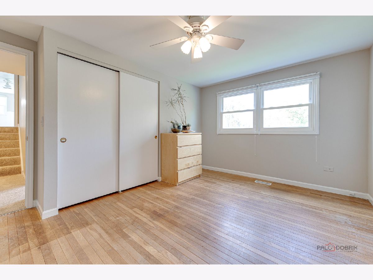
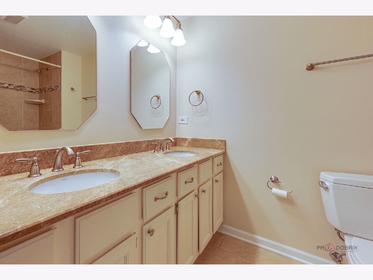
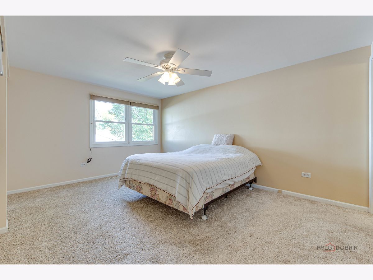
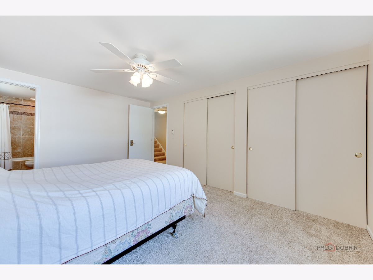
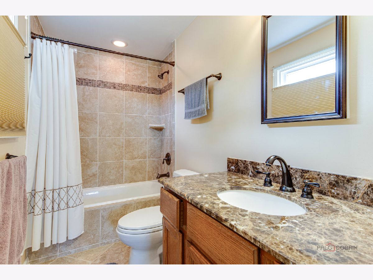
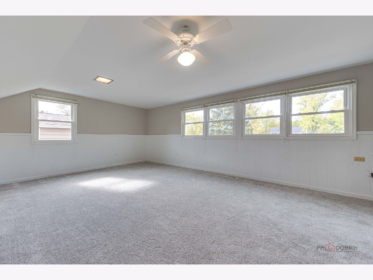
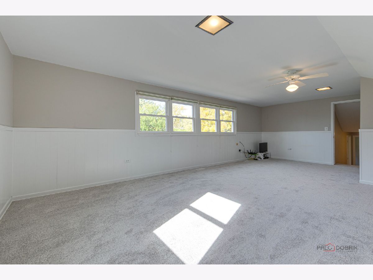
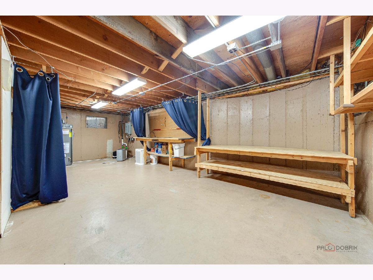
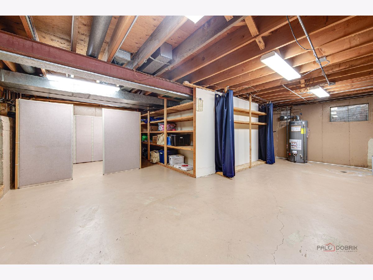
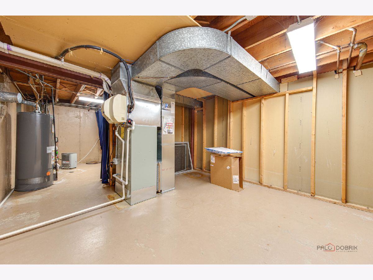
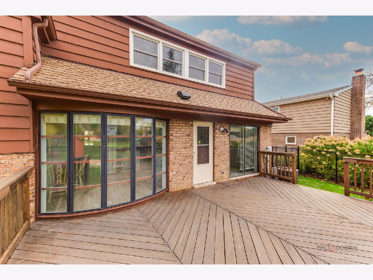
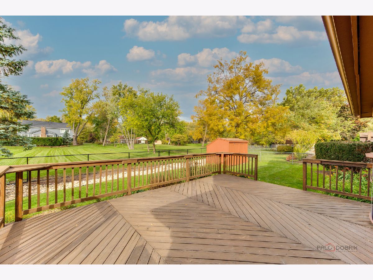
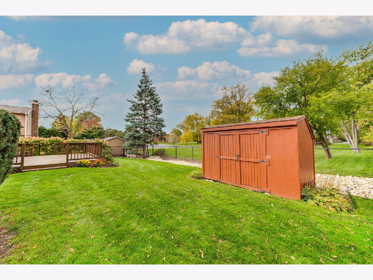
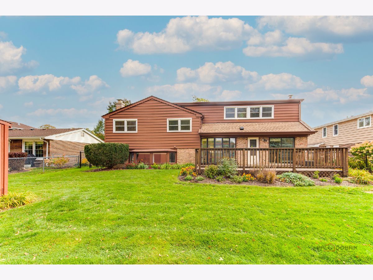
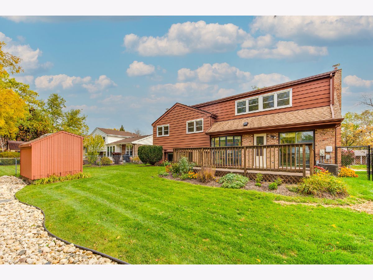
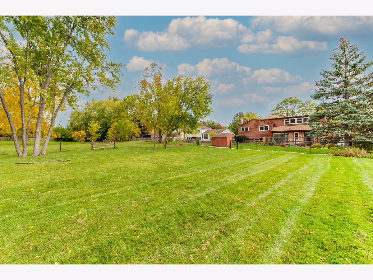
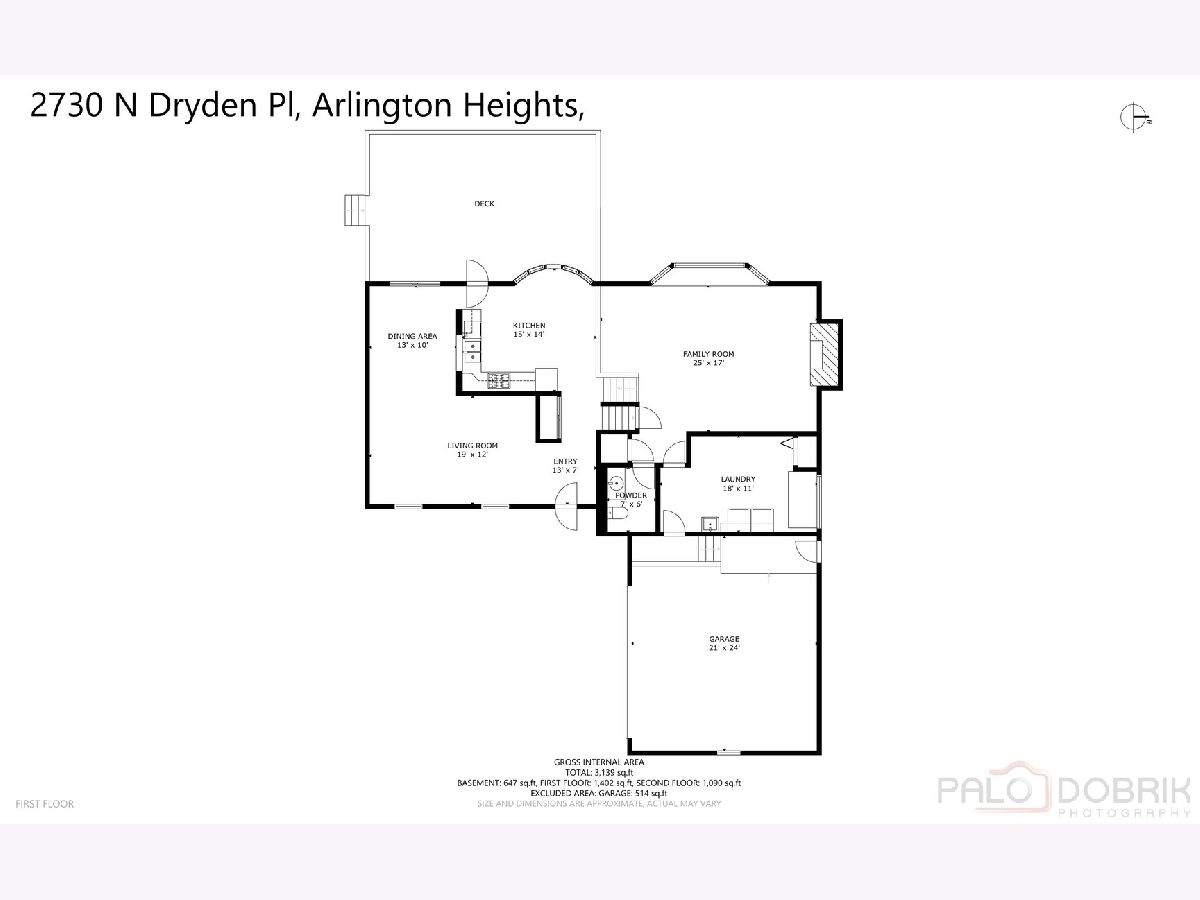
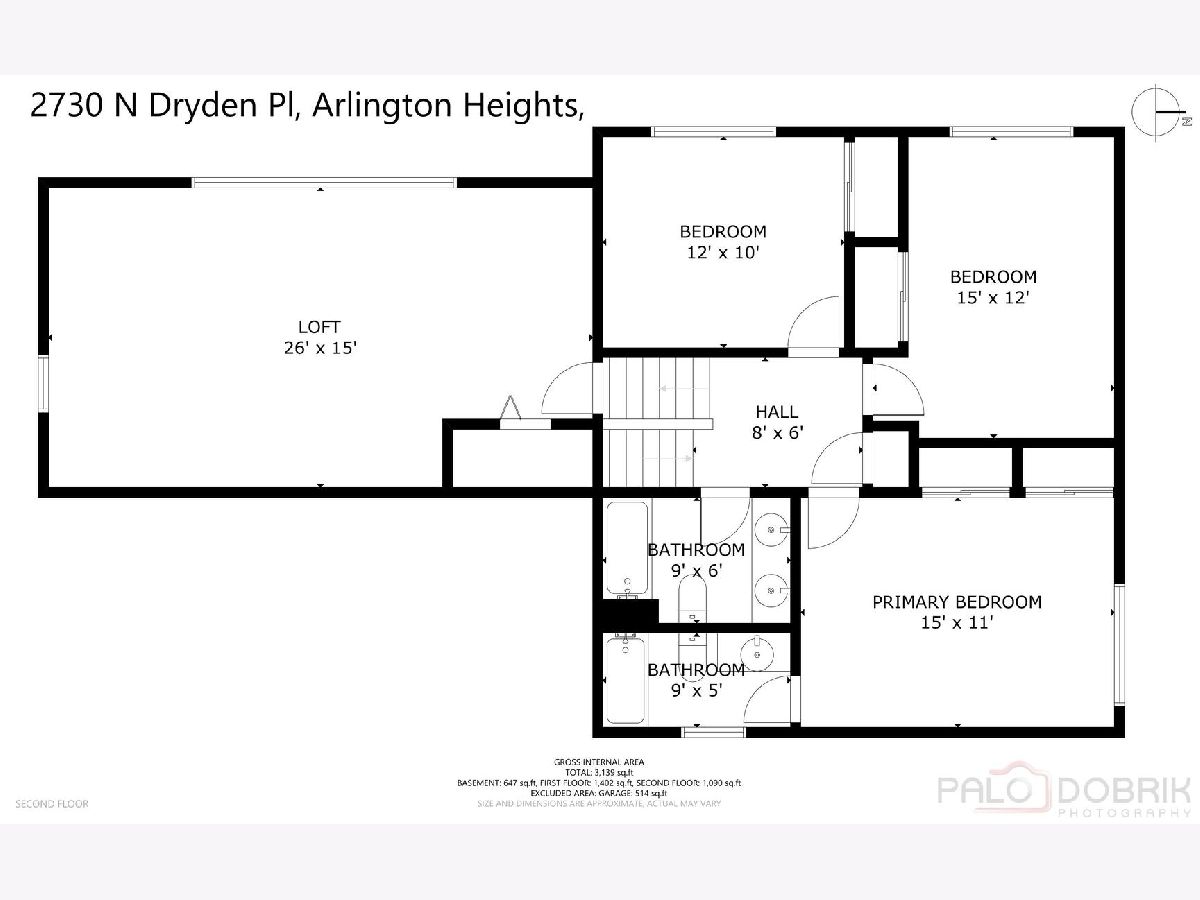
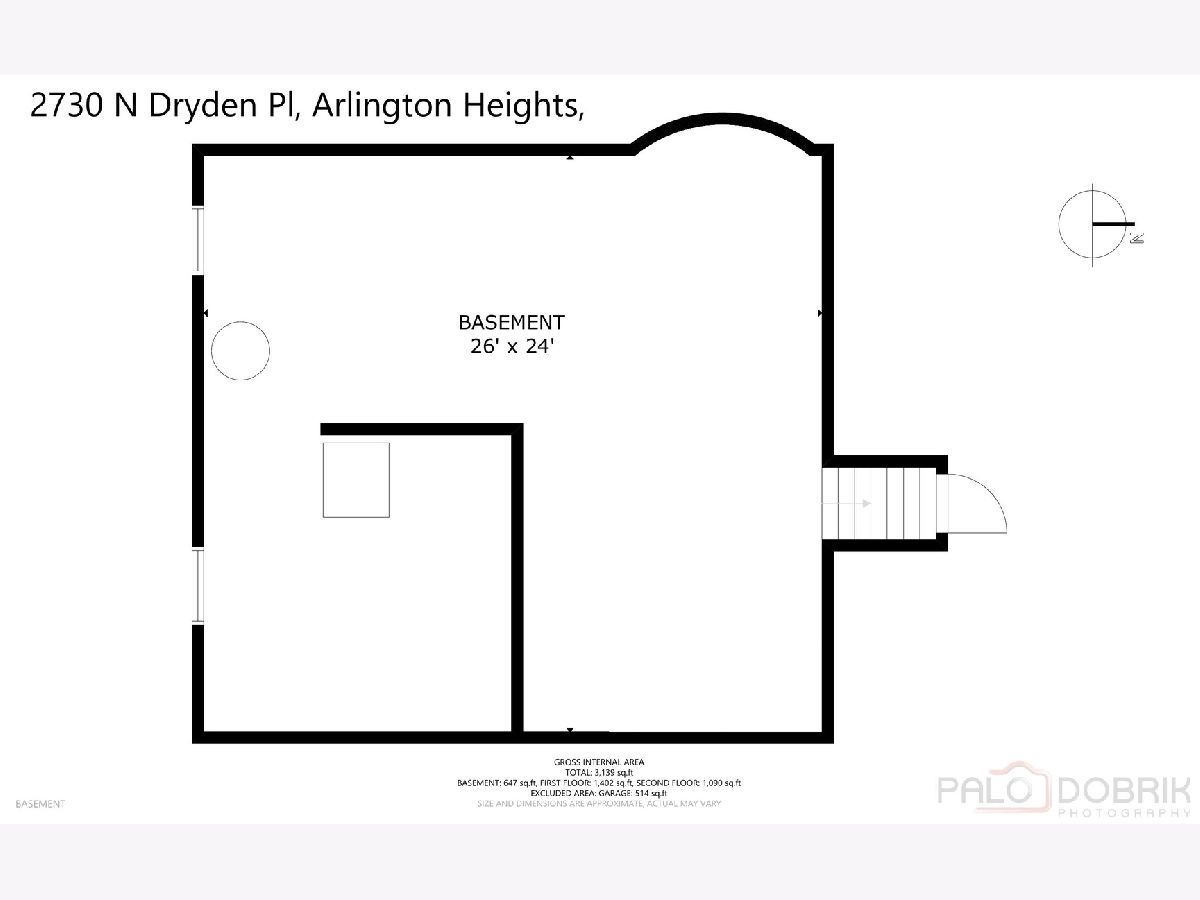
Room Specifics
Total Bedrooms: 4
Bedrooms Above Ground: 4
Bedrooms Below Ground: 0
Dimensions: —
Floor Type: —
Dimensions: —
Floor Type: —
Dimensions: —
Floor Type: —
Full Bathrooms: 3
Bathroom Amenities: Soaking Tub
Bathroom in Basement: 0
Rooms: —
Basement Description: Unfinished,Storage Space
Other Specifics
| 2 | |
| — | |
| Concrete | |
| — | |
| — | |
| 125 X 70 | |
| — | |
| — | |
| — | |
| — | |
| Not in DB | |
| — | |
| — | |
| — | |
| — |
Tax History
| Year | Property Taxes |
|---|---|
| 2023 | $10,134 |
Contact Agent
Nearby Similar Homes
Nearby Sold Comparables
Contact Agent
Listing Provided By
Berkshire Hathaway HomeServices Chicago

