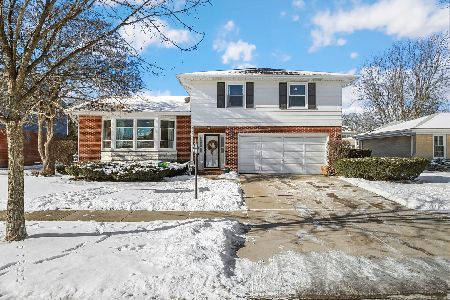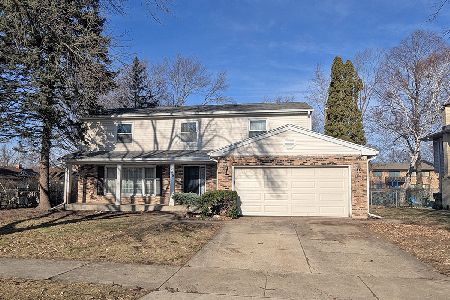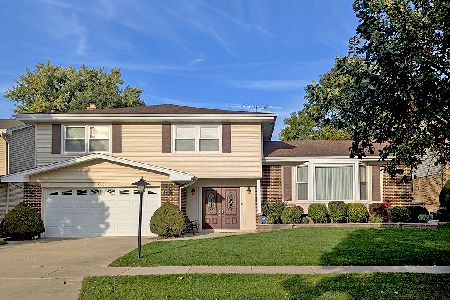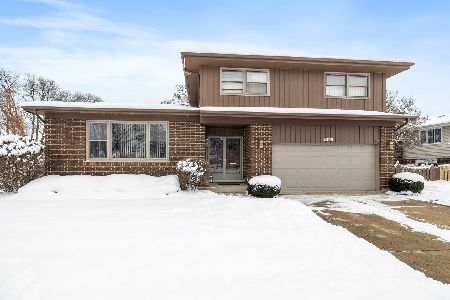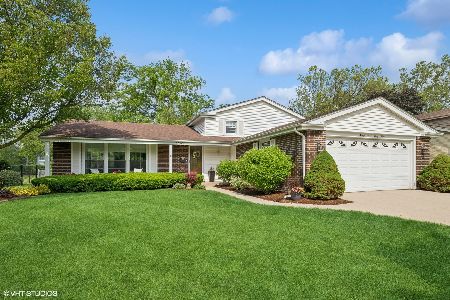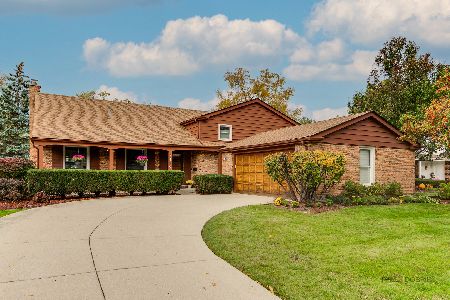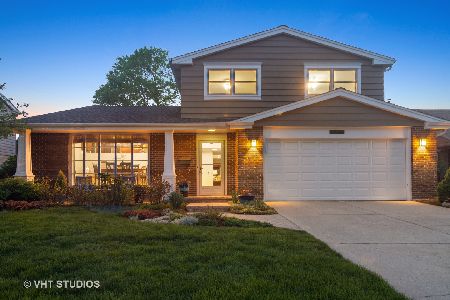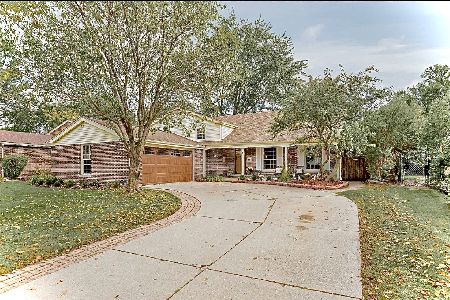2802 Dryden Place, Arlington Heights, Illinois 60004
$335,000
|
Sold
|
|
| Status: | Closed |
| Sqft: | 1,610 |
| Cost/Sqft: | $217 |
| Beds: | 3 |
| Baths: | 3 |
| Year Built: | 1972 |
| Property Taxes: | $6,450 |
| Days On Market: | 2769 |
| Lot Size: | 0,20 |
Description
You'll love the premium location of this home in desirable Northgate. About a block from the school, park, tennis courts & ball fields, it also enjoys extreme privacy in the backyard as the house backs to extra deep lots, creating a park like setting. Walk in & discover dramatic vaulted ceilings & open feel in the living/dining area. A flexible floorplan allows 2 family rooms-one adjoining the dining area making it great for entertaining & one open to the kitchen perfect for every day. The kitchen has been updated with 42" cabinetry, recessed lighting, Pergo floors, & a beautiful bay window overlooking yard. On the 2nd level, you'll find a master suite w/custom bath including a Jacuzzi tub & separate shower, 2 traditional bedrooms w/HW floors, & a remodeled hall bath. Finished sub-basement offers great rec/play space & features a built-in desk perfect for homework or crafts plus ample storage in built-ins, closets, & crawl space. Roof '15, windows/siding '11 Highly rated BG High School
Property Specifics
| Single Family | |
| — | |
| — | |
| 1972 | |
| Partial | |
| — | |
| No | |
| 0.2 |
| Cook | |
| Northgate | |
| 0 / Not Applicable | |
| None | |
| Lake Michigan | |
| Public Sewer | |
| 10038224 | |
| 03084040240000 |
Nearby Schools
| NAME: | DISTRICT: | DISTANCE: | |
|---|---|---|---|
|
Grade School
J W Riley Elementary School |
21 | — | |
|
Middle School
Jack London Middle School |
21 | Not in DB | |
|
High School
Buffalo Grove High School |
214 | Not in DB | |
Property History
| DATE: | EVENT: | PRICE: | SOURCE: |
|---|---|---|---|
| 19 Oct, 2018 | Sold | $335,000 | MRED MLS |
| 5 Sep, 2018 | Under contract | $349,900 | MRED MLS |
| 1 Aug, 2018 | Listed for sale | $349,900 | MRED MLS |
Room Specifics
Total Bedrooms: 3
Bedrooms Above Ground: 3
Bedrooms Below Ground: 0
Dimensions: —
Floor Type: Hardwood
Dimensions: —
Floor Type: Hardwood
Full Bathrooms: 3
Bathroom Amenities: Soaking Tub
Bathroom in Basement: 0
Rooms: No additional rooms
Basement Description: Finished
Other Specifics
| 2 | |
| — | |
| — | |
| — | |
| — | |
| 70X124 | |
| — | |
| Full | |
| Vaulted/Cathedral Ceilings, Hardwood Floors, Wood Laminate Floors, First Floor Laundry | |
| Microwave, Dishwasher, Washer, Dryer, Cooktop, Built-In Oven | |
| Not in DB | |
| Tennis Courts, Sidewalks, Street Lights, Street Paved | |
| — | |
| — | |
| Wood Burning, Gas Starter |
Tax History
| Year | Property Taxes |
|---|---|
| 2018 | $6,450 |
Contact Agent
Nearby Similar Homes
Nearby Sold Comparables
Contact Agent
Listing Provided By
Baird & Warner

