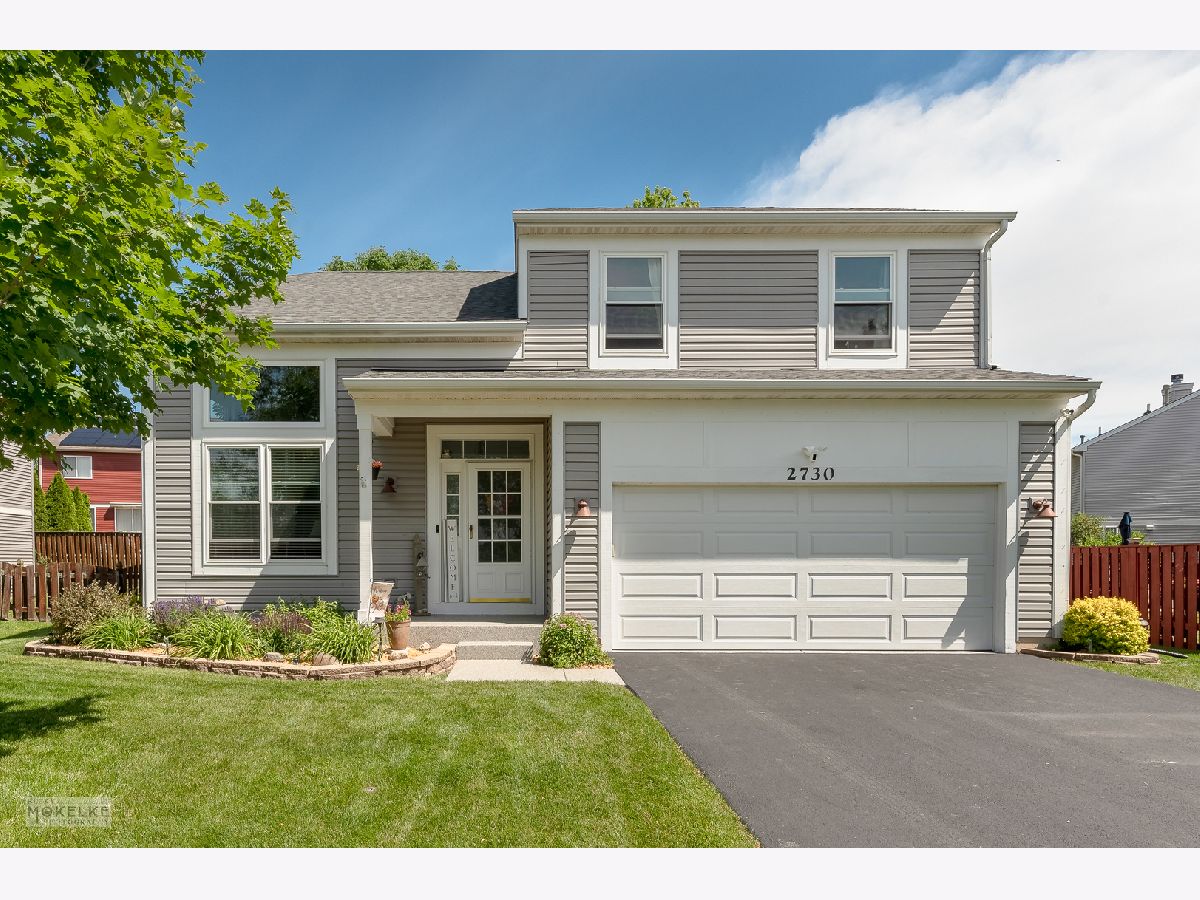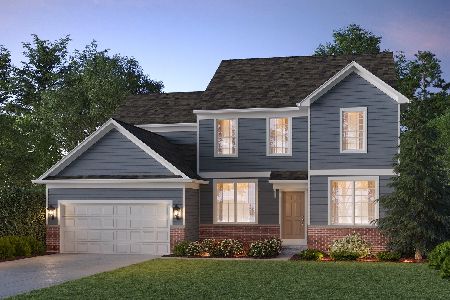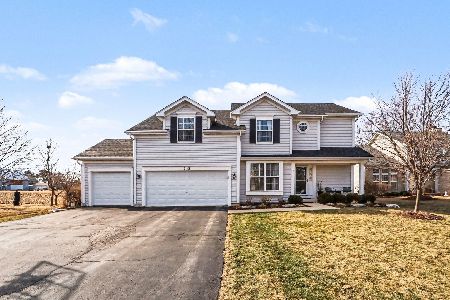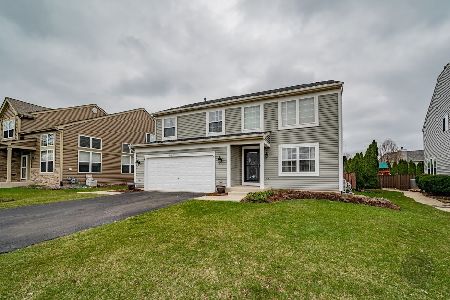2730 Spinnaker Drive, Aurora, Illinois 60503
$450,000
|
Sold
|
|
| Status: | Closed |
| Sqft: | 2,141 |
| Cost/Sqft: | $210 |
| Beds: | 4 |
| Baths: | 4 |
| Year Built: | 2002 |
| Property Taxes: | $8,955 |
| Days On Market: | 631 |
| Lot Size: | 0,00 |
Description
This fabulous 4-bedroom/3.1-bathroom one-owner home features impressive volume/vaulted ceilings & a fully finished basement w/full bathroom & custom mahogany wood wet-bar w/mini fridge, home theatre system & murphy bed~The finished area of the basement adds approximately 900 SQ FT of additional living space~Many wonderful improvements have been made to this home including a stunning upgraded kitchen w/beautiful quartz counter tops, refinished cabinetry w/undermount lighting, large center island, upgraded SS appliances & refinished hardwood flooring~Many rooms have been freshly painted~The family room opens to the kitchen & features a cozy gas fireplace & hardwood flooring~There's a 1st floor laundry room (washer & dryer included)~The spacious primary suite promotes a private ensuite bathroom w/dual sink vanity, separate water closet & large walk-in closet w/custom closet system~The amazing backyard creates a private oasis w/custom patio, pergola (w/wireless remote lighting), outdoor Bose speakers, hard wired Wi-Fi yard lighting, a lush, scenic landscape w/mature trees & water features, shed & a new cedar fence~There's also a sprinkler system for both the front yard & the back yard~The front entrance, the patio & the garage feature professionally applied Encore polymeric concrete coating~Other updates include newer roof, gutters & exterior siding, some new windows, upgraded Carrier HE furnace/CA w/humidifier, Ecobee Wi-Fi thermostat, new sump pump, new insulated overhead garage door w/new Liftmaster side-mount garage door opener, a new asphalt driveway, additional blown-in attic R-49 insulation & more~Enjoy great neighborhood park w/open green space, stocked pond, BB court, skate park & shelter house~Convenient location, close to schools, parks, shopping~This is the home that you have been waiting for!
Property Specifics
| Single Family | |
| — | |
| — | |
| 2002 | |
| — | |
| — | |
| No | |
| — |
| Will | |
| Columbia Station | |
| 270 / Annual | |
| — | |
| — | |
| — | |
| 12076539 | |
| 0701062080140000 |
Nearby Schools
| NAME: | DISTRICT: | DISTANCE: | |
|---|---|---|---|
|
Grade School
Homestead Elementary School |
308 | — | |
|
Middle School
Murphy Junior High School |
308 | Not in DB | |
|
High School
Oswego East High School |
308 | Not in DB | |
Property History
| DATE: | EVENT: | PRICE: | SOURCE: |
|---|---|---|---|
| 12 Aug, 2024 | Sold | $450,000 | MRED MLS |
| 27 Jun, 2024 | Under contract | $450,000 | MRED MLS |
| 7 Jun, 2024 | Listed for sale | $450,000 | MRED MLS |

















Room Specifics
Total Bedrooms: 4
Bedrooms Above Ground: 4
Bedrooms Below Ground: 0
Dimensions: —
Floor Type: —
Dimensions: —
Floor Type: —
Dimensions: —
Floor Type: —
Full Bathrooms: 4
Bathroom Amenities: Double Sink
Bathroom in Basement: 1
Rooms: —
Basement Description: Finished,Crawl,Egress Window,Rec/Family Area
Other Specifics
| 2 | |
| — | |
| Asphalt | |
| — | |
| — | |
| 55 X 109 X 80 X 150 | |
| — | |
| — | |
| — | |
| — | |
| Not in DB | |
| — | |
| — | |
| — | |
| — |
Tax History
| Year | Property Taxes |
|---|---|
| 2024 | $8,955 |
Contact Agent
Nearby Similar Homes
Nearby Sold Comparables
Contact Agent
Listing Provided By
Coldwell Banker Real Estate Group










