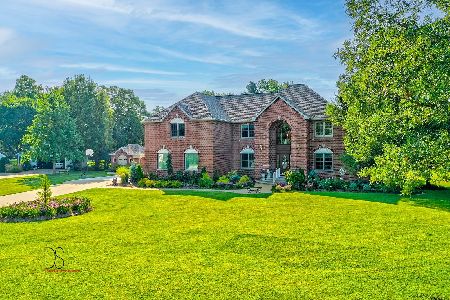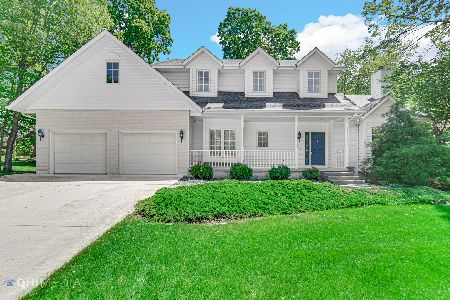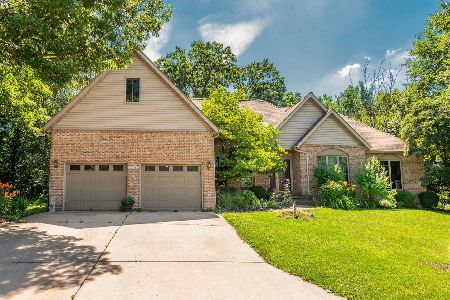2734 Emerald Drive, Ottawa, Illinois 61350
$330,000
|
Sold
|
|
| Status: | Closed |
| Sqft: | 2,175 |
| Cost/Sqft: | $152 |
| Beds: | 3 |
| Baths: | 4 |
| Year Built: | 1997 |
| Property Taxes: | $9,049 |
| Days On Market: | 1212 |
| Lot Size: | 0,48 |
Description
**MULTIPLE OFFERS RECEIVED PLEASE SUBMIT HIGHEST AND BEST BY 12:00 NOON SATURDAY SEPT 24, 2022** Are You Looking For An All Brick Ranch On Almost A 1/2 Acre In The Popular Wallace School District?? HERE IT IS!! Large wooded backyard with a roomy garden / storage shed! You will love the large maintenance free 3 season sunroom with large windows, a ceiling fan & an exterior cement patio for outdoor relaxing or entertaining! Very spacious Kitchen has many solid oak cabinets, huge island, hardwood oak flooring, high end stainless steel appliances, recessed lights in the soffit. 1st floor Laundry/mud room with a sink is located next to the kitchen. (washer & dryer are included). There is also a 1/2 bath near the laundry room and garage. On the other side of the kitchen is the spacious living room with vaulted ceiling and a brick gas fireplace with remote. The primary bedroom & master bath have it all! Walk in shower and soaking tub! Double sink vanity! There are 2 other large bedrooms & one of the bedrooms has a walk in closet There is a 1/2 bath in the basement and the rest is wide open and ready to be finished, The attached garage is oversized & will fit 3 cars plus plenty of storage. Home has radon mitigation already installed. This home is in a very desirable subdivision! Close to I-80, Rt 23, Starved Rock, Illinois River, shopping, dining & entertainment!! This House Will Not Last On The Market Long!! Seller will include survey dated Jan 7, 2021 Call me today for your private viewing!!
Property Specifics
| Single Family | |
| — | |
| — | |
| 1997 | |
| — | |
| — | |
| No | |
| 0.48 |
| La Salle | |
| O'donnell Woods | |
| 0 / Not Applicable | |
| — | |
| — | |
| — | |
| 11635406 | |
| 1435406023 |
Nearby Schools
| NAME: | DISTRICT: | DISTANCE: | |
|---|---|---|---|
|
Grade School
Wallace Elementary School |
195 | — | |
|
Middle School
Wallace Elementary School |
195 | Not in DB | |
|
High School
Ottawa Township High School |
140 | Not in DB | |
Property History
| DATE: | EVENT: | PRICE: | SOURCE: |
|---|---|---|---|
| 3 Apr, 2013 | Sold | $250,000 | MRED MLS |
| 26 Feb, 2013 | Under contract | $268,000 | MRED MLS |
| — | Last price change | $282 | MRED MLS |
| 18 Apr, 2012 | Listed for sale | $282,000 | MRED MLS |
| 31 Oct, 2022 | Sold | $330,000 | MRED MLS |
| 24 Sep, 2022 | Under contract | $330,000 | MRED MLS |
| 22 Sep, 2022 | Listed for sale | $330,000 | MRED MLS |
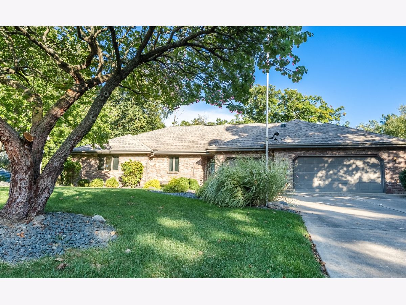
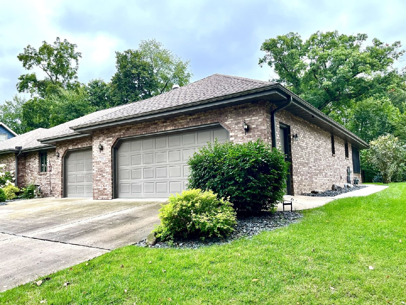
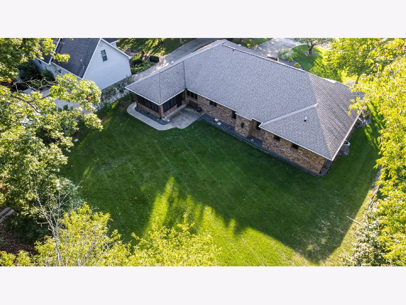
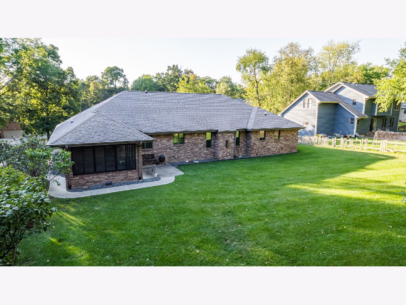
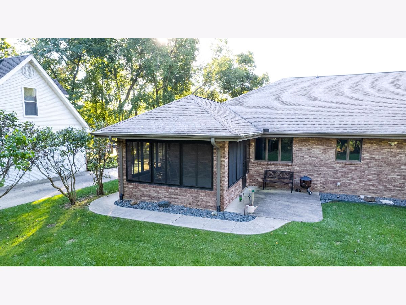
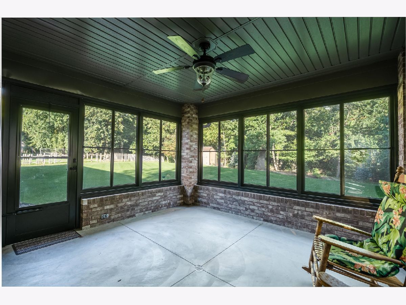
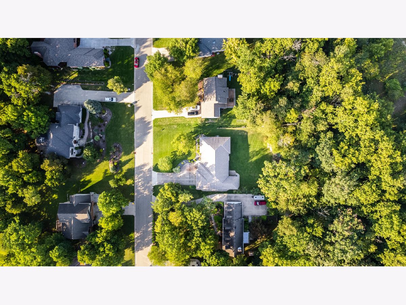
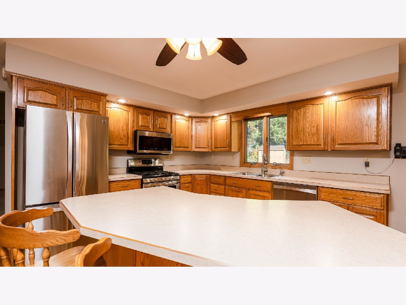
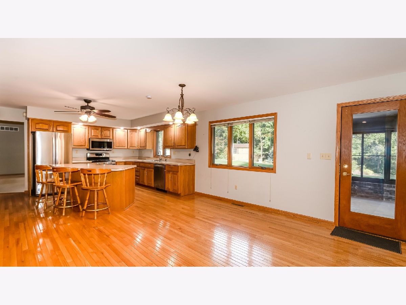
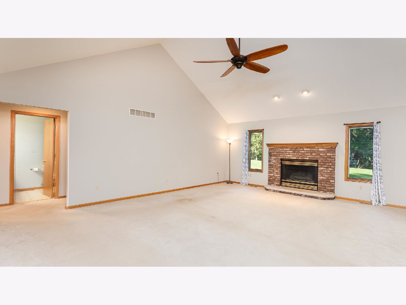
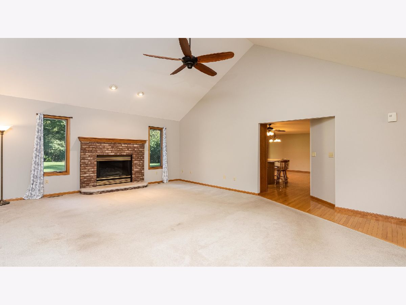
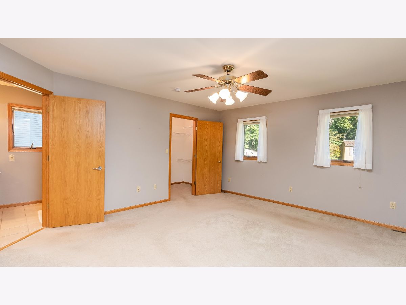
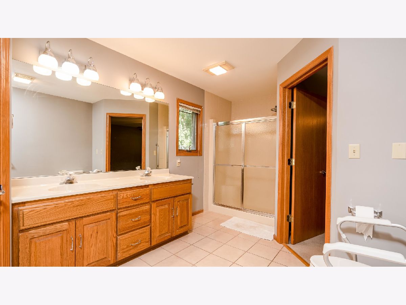
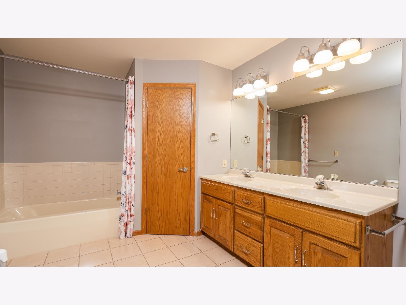
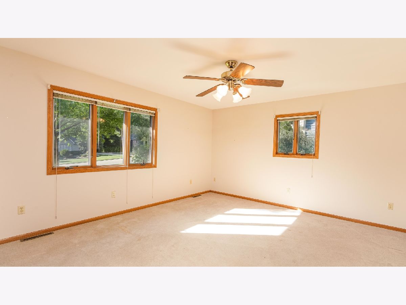
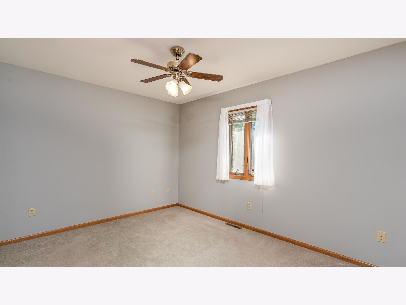
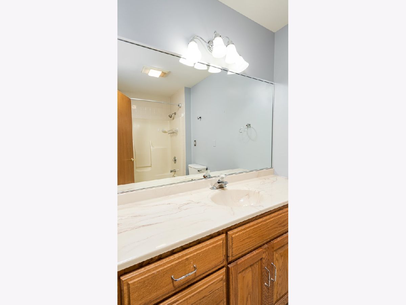
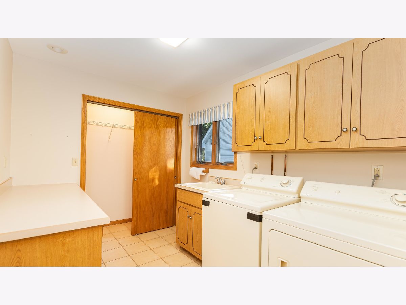
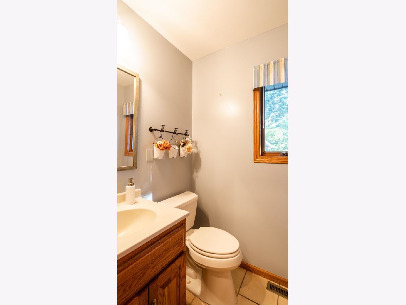
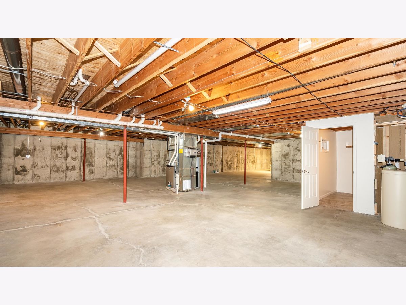
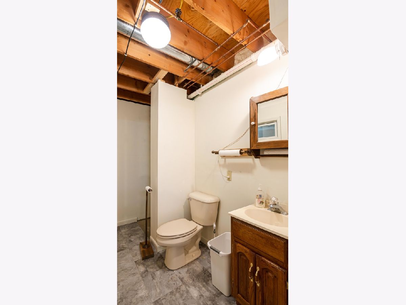
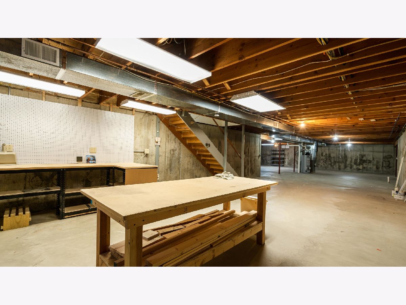
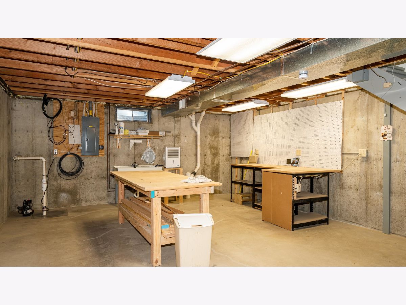
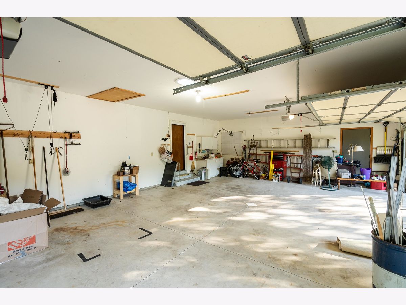
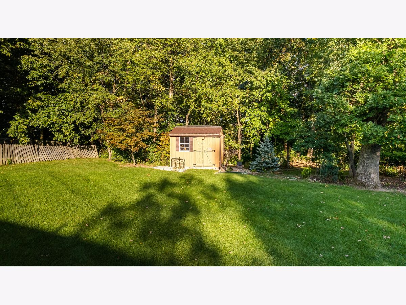
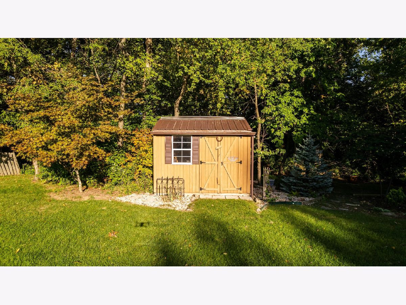
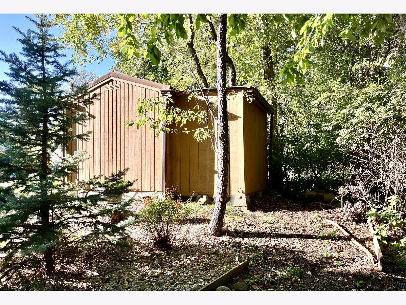
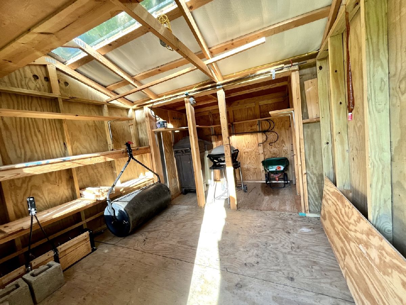
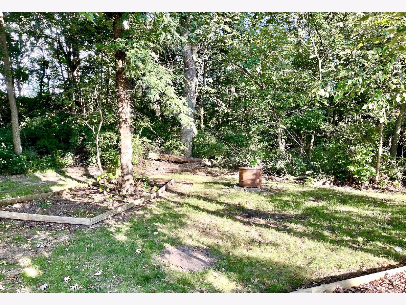
Room Specifics
Total Bedrooms: 3
Bedrooms Above Ground: 3
Bedrooms Below Ground: 0
Dimensions: —
Floor Type: —
Dimensions: —
Floor Type: —
Full Bathrooms: 4
Bathroom Amenities: Separate Shower,Double Sink,Soaking Tub
Bathroom in Basement: 1
Rooms: —
Basement Description: Unfinished,Storage Space
Other Specifics
| 3 | |
| — | |
| Concrete | |
| — | |
| — | |
| 93X211X96X234 | |
| — | |
| — | |
| — | |
| — | |
| Not in DB | |
| — | |
| — | |
| — | |
| — |
Tax History
| Year | Property Taxes |
|---|---|
| 2013 | $7,297 |
| 2022 | $9,049 |
Contact Agent
Nearby Sold Comparables
Contact Agent
Listing Provided By
Coldwell Banker Real Estate Group

