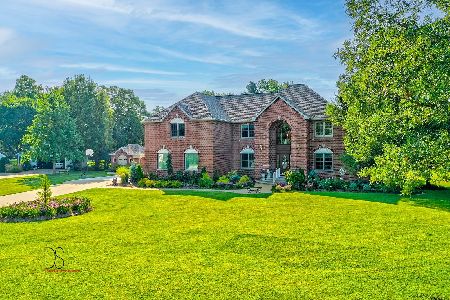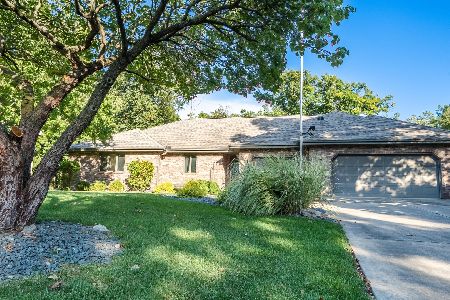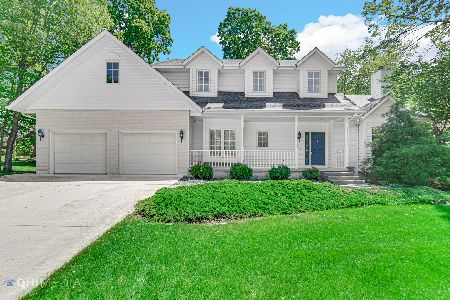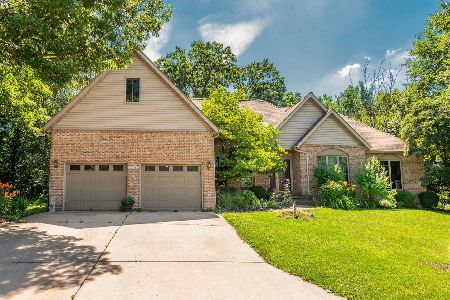2734 Emerald Drive, Ottawa, Illinois 61350
$250,000
|
Sold
|
|
| Status: | Closed |
| Sqft: | 2,150 |
| Cost/Sqft: | $125 |
| Beds: | 3 |
| Baths: | 3 |
| Year Built: | 1996 |
| Property Taxes: | $7,297 |
| Days On Market: | 5022 |
| Lot Size: | 0,00 |
Description
Custom built & spacious 3 Bedroom Brick Ranch in popular Wallace School Dist. Cooks Kitchen with loads of cabinets and island includes appliances opens to dining area & door to 3 season Sunroom and patio. Great Room has vaulted ceilings and gas fireplace. Master Suite w/private bath and walk-in closet. Large 1st floor laundry. Full basement perfect for finishing. Very wooded and tree lined Lot. Large rooms throughout
Property Specifics
| Single Family | |
| — | |
| Ranch | |
| 1996 | |
| Full | |
| — | |
| No | |
| — |
| La Salle | |
| O'donnell Woods | |
| 0 / Not Applicable | |
| None | |
| Public | |
| Public Sewer | |
| 08045847 | |
| 1435406023 |
Nearby Schools
| NAME: | DISTRICT: | DISTANCE: | |
|---|---|---|---|
|
Grade School
Wallace Elementary School |
195 | — | |
|
Middle School
Wallace Elementary School |
195 | Not in DB | |
|
High School
Ottawa Township High School |
140 | Not in DB | |
Property History
| DATE: | EVENT: | PRICE: | SOURCE: |
|---|---|---|---|
| 3 Apr, 2013 | Sold | $250,000 | MRED MLS |
| 26 Feb, 2013 | Under contract | $268,000 | MRED MLS |
| — | Last price change | $282 | MRED MLS |
| 18 Apr, 2012 | Listed for sale | $282,000 | MRED MLS |
| 31 Oct, 2022 | Sold | $330,000 | MRED MLS |
| 24 Sep, 2022 | Under contract | $330,000 | MRED MLS |
| 22 Sep, 2022 | Listed for sale | $330,000 | MRED MLS |
Room Specifics
Total Bedrooms: 3
Bedrooms Above Ground: 3
Bedrooms Below Ground: 0
Dimensions: —
Floor Type: Carpet
Dimensions: —
Floor Type: Carpet
Full Bathrooms: 3
Bathroom Amenities: Separate Shower,Double Sink
Bathroom in Basement: 0
Rooms: Sun Room
Basement Description: Unfinished
Other Specifics
| 3 | |
| — | |
| Concrete | |
| Patio, Storms/Screens | |
| Landscaped,Wooded | |
| 93X211X96X234 | |
| — | |
| Full | |
| Vaulted/Cathedral Ceilings, Hardwood Floors, First Floor Bedroom, First Floor Laundry, First Floor Full Bath | |
| — | |
| Not in DB | |
| Street Lights, Street Paved | |
| — | |
| — | |
| Gas Log |
Tax History
| Year | Property Taxes |
|---|---|
| 2013 | $7,297 |
| 2022 | $9,049 |
Contact Agent
Nearby Sold Comparables
Contact Agent
Listing Provided By
Coldwell Banker The Real Estate Group







