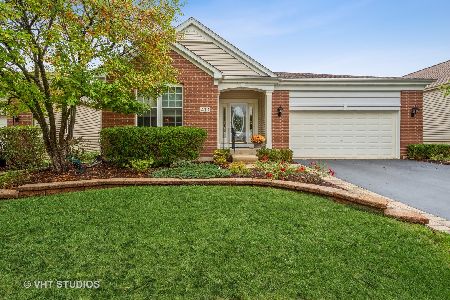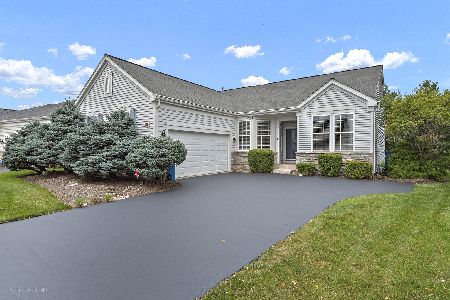2734 Wessex Drive, West Dundee, Illinois 60118
$320,000
|
Sold
|
|
| Status: | Closed |
| Sqft: | 2,006 |
| Cost/Sqft: | $162 |
| Beds: | 2 |
| Baths: | 3 |
| Year Built: | 2002 |
| Property Taxes: | $8,672 |
| Days On Market: | 2013 |
| Lot Size: | 0,23 |
Description
The Ranch of your dreams is all right here. Maintenance fee lifestyle with beautiful mature trees and a walking path just steps outside your door. Sunny open floor plan with a sun room and a full finished basement with a full bath and 3 bedrooms! Don't forget the 1st floor study/office!! Owner has taken meticulous care of this home in every way. New ejector pump 2019, fresh paint, roof and gutters in 2018, New Sunrise Windows Ultra-U Plus, 2013, in sunroom and kitchen including sliding glass door, lifetime warranty. , 6 windows newly sealed 2020 w/ 20 yr warranty, hot water tank 2019, new stainless stove and microwave 2020, lawn irrigation system, Home warranty transferable to new owner to Aug 2021, and an invisible underground dog fence but transmitter not included All you want in a ranch and more. Need more space for your dog to run? Need more space for your dog to run? Visit nearby Schweitzer Woods view schweitzer woods website online, off leash dog park just 1 mile away.
Property Specifics
| Single Family | |
| — | |
| Ranch | |
| 2002 | |
| Full | |
| STEINBECK | |
| No | |
| 0.23 |
| Kane | |
| Carrington Reserve | |
| 117 / Monthly | |
| Lawn Care,Snow Removal | |
| Public | |
| Public Sewer | |
| 10786856 | |
| 0320402012 |
Nearby Schools
| NAME: | DISTRICT: | DISTANCE: | |
|---|---|---|---|
|
Grade School
Sleepy Hollow Elementary School |
300 | — | |
|
Middle School
Dundee Middle School |
300 | Not in DB | |
|
High School
Dundee-crown High School |
300 | Not in DB | |
Property History
| DATE: | EVENT: | PRICE: | SOURCE: |
|---|---|---|---|
| 22 Oct, 2020 | Sold | $320,000 | MRED MLS |
| 28 Aug, 2020 | Under contract | $324,900 | MRED MLS |
| — | Last price change | $329,900 | MRED MLS |
| 18 Jul, 2020 | Listed for sale | $329,900 | MRED MLS |
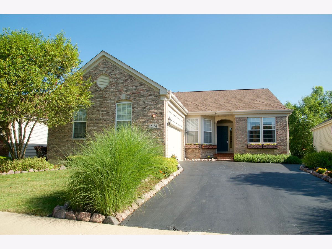
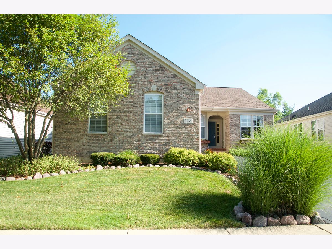
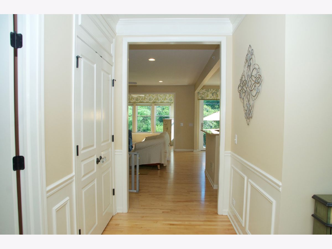
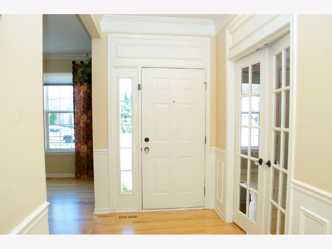
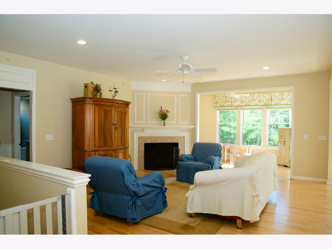
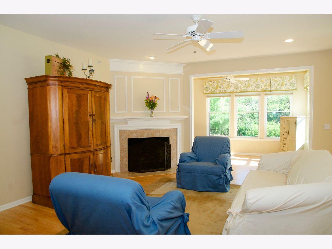
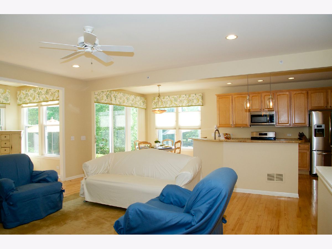
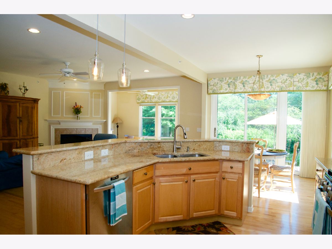
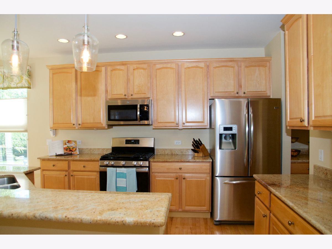
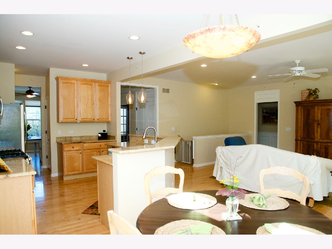
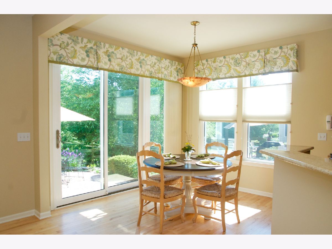
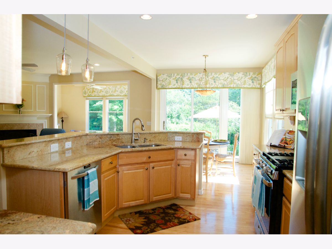
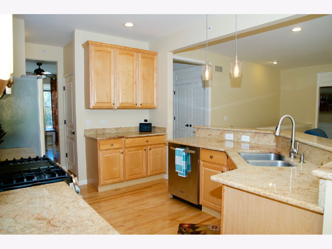
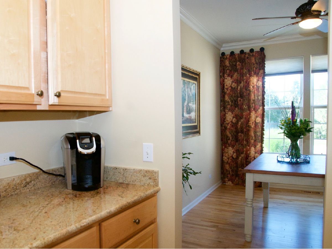
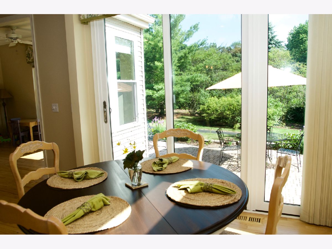
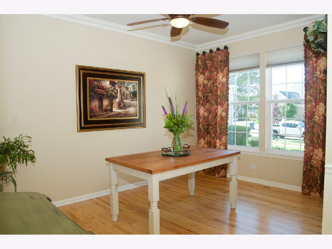
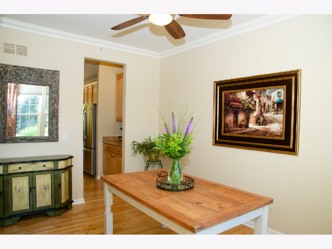
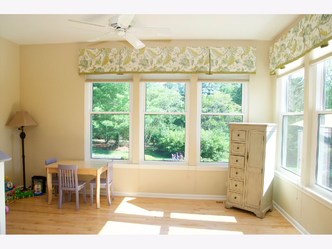
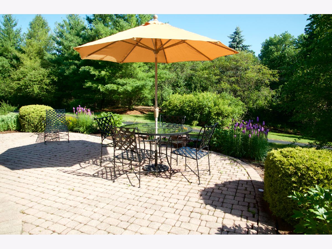
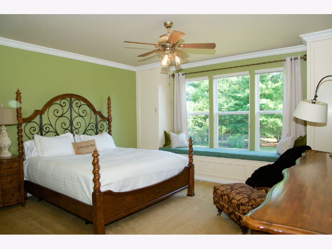
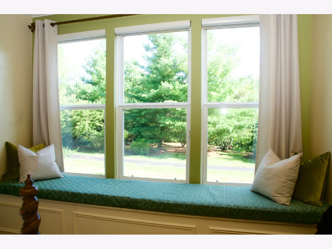
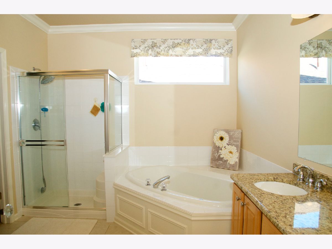
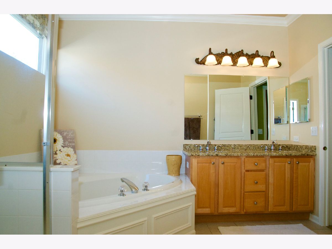
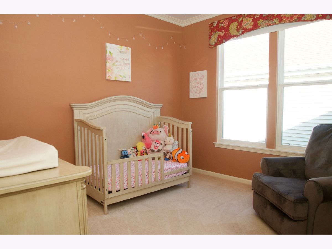
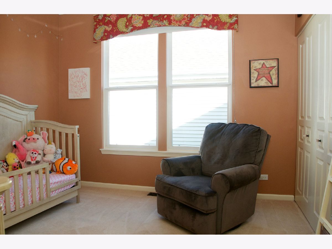
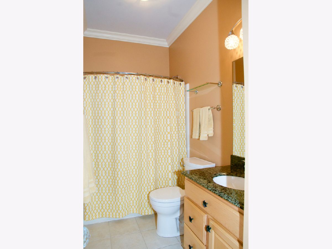
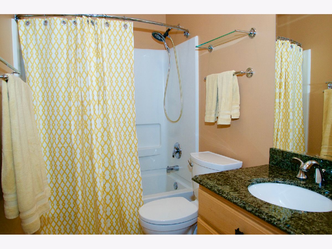
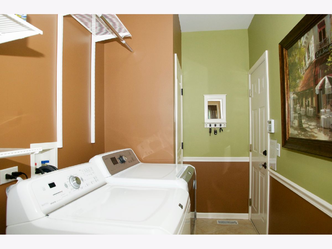
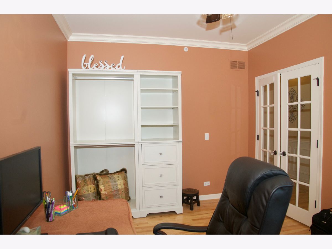
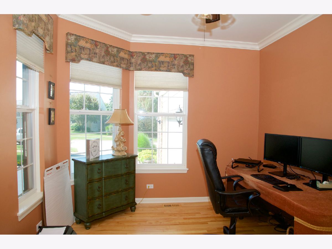
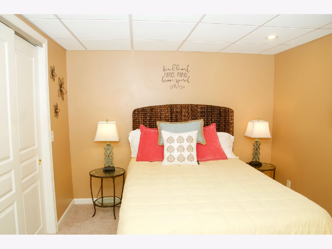
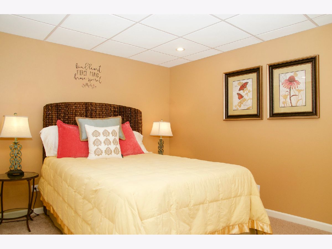
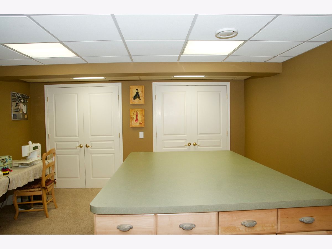
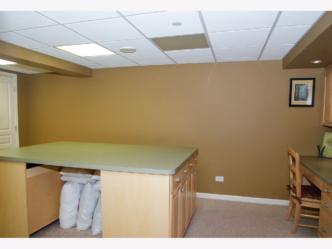
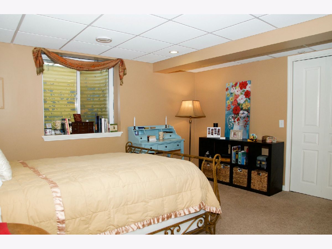
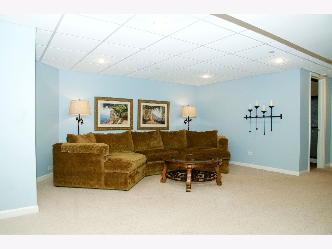
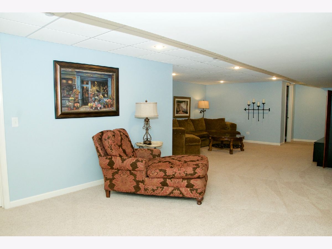
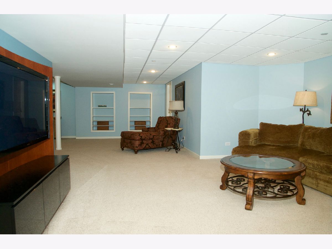
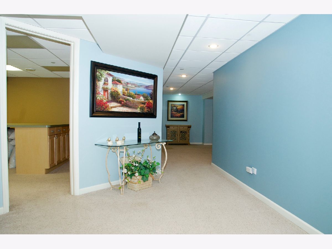
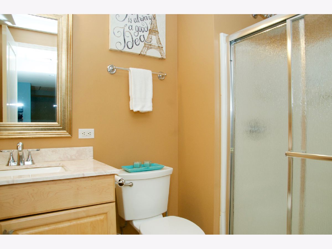
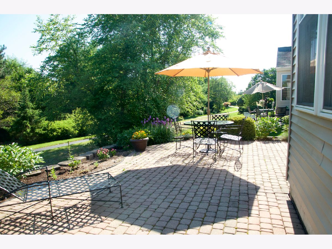
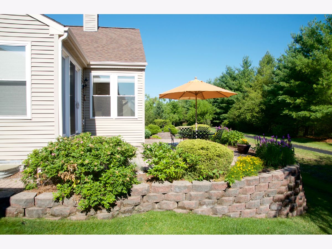
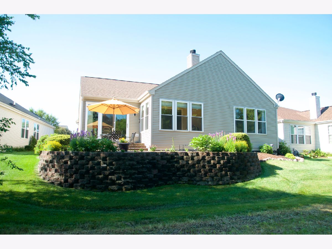
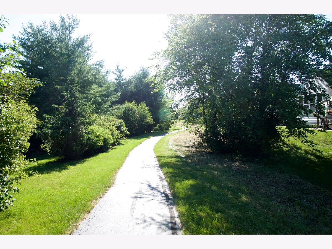
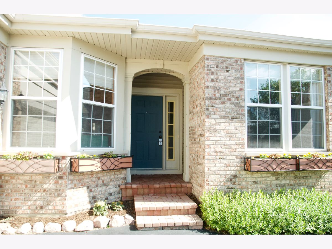
Room Specifics
Total Bedrooms: 5
Bedrooms Above Ground: 2
Bedrooms Below Ground: 3
Dimensions: —
Floor Type: Carpet
Dimensions: —
Floor Type: Carpet
Dimensions: —
Floor Type: Carpet
Dimensions: —
Floor Type: —
Full Bathrooms: 3
Bathroom Amenities: Separate Shower,Double Sink,Soaking Tub
Bathroom in Basement: 1
Rooms: Bedroom 5,Heated Sun Room,Study,Eating Area
Basement Description: Finished
Other Specifics
| 2 | |
| Concrete Perimeter | |
| Asphalt | |
| Patio, Brick Paver Patio, Storms/Screens, Invisible Fence | |
| Mature Trees | |
| 55X115 | |
| — | |
| Full | |
| Hardwood Floors, First Floor Laundry, Walk-In Closet(s) | |
| Range, Microwave, Dishwasher, Refrigerator, Disposal, Stainless Steel Appliance(s) | |
| Not in DB | |
| Curbs, Sidewalks, Street Lights, Street Paved | |
| — | |
| — | |
| Gas Log |
Tax History
| Year | Property Taxes |
|---|---|
| 2020 | $8,672 |
Contact Agent
Nearby Sold Comparables
Contact Agent
Listing Provided By
Brokerocity Inc



