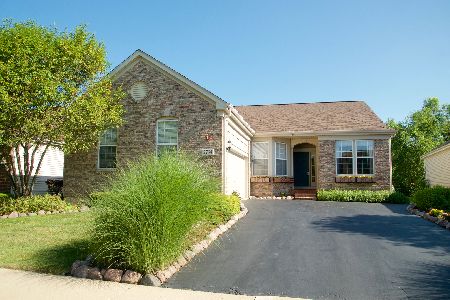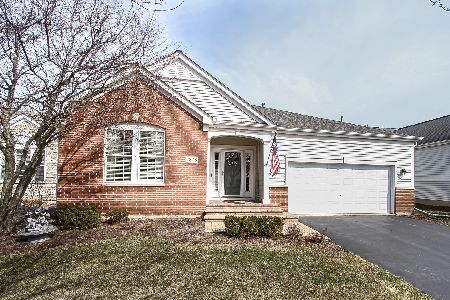2740 Wessex Drive, West Dundee, Illinois 60118
$385,000
|
Sold
|
|
| Status: | Closed |
| Sqft: | 2,300 |
| Cost/Sqft: | $170 |
| Beds: | 2 |
| Baths: | 3 |
| Year Built: | 2002 |
| Property Taxes: | $9,132 |
| Days On Market: | 1560 |
| Lot Size: | 0,00 |
Description
Breathtaking views and amazing location! Extra spacious Hansbury model - 2 Bedroom + Den, 2.5 Bath, Fully Finished Basement - offering the best in ranch home living! Sprawling, light-filled, open floor plan! Features include gracious Foyer with crown molding and wainscoting, gleaming Hardwood Floors, Cozy Sunroom, Kitchen with Island & 42" Maple Cabinets, plus Sliders to Paver Patio. Large Formal Dining Room flows into grand Living-room/Great-room with Fireplace & 10' Ceilings. Primary Suite with Luxury Bath with Soaking Tub & Shower, Dual Sinks, Huge Walk-in-Closet. Massive Finished Basement with 1/2 Bath & rough-in for shower. A perfect home for entertaining! Maintenance free lifestyle - low HOA fees cover lawn/landscaping/snow removal. Beautiful views, mature trees and a walking paths!
Property Specifics
| Single Family | |
| — | |
| Ranch | |
| 2002 | |
| Full | |
| HANSBURY | |
| No | |
| — |
| Kane | |
| Carrington Reserve | |
| 117 / Monthly | |
| Lawn Care,Snow Removal | |
| Public | |
| Public Sewer, Sewer-Storm | |
| 11236646 | |
| 0320402011 |
Nearby Schools
| NAME: | DISTRICT: | DISTANCE: | |
|---|---|---|---|
|
Grade School
Sleepy Hollow Elementary School |
300 | — | |
|
Middle School
Dundee Middle School |
300 | Not in DB | |
|
High School
Dundee-crown High School |
300 | Not in DB | |
Property History
| DATE: | EVENT: | PRICE: | SOURCE: |
|---|---|---|---|
| 21 Jan, 2011 | Sold | $305,000 | MRED MLS |
| 4 Jan, 2011 | Under contract | $325,900 | MRED MLS |
| 29 Dec, 2010 | Listed for sale | $325,900 | MRED MLS |
| 15 Nov, 2021 | Sold | $385,000 | MRED MLS |
| 16 Oct, 2021 | Under contract | $389,900 | MRED MLS |
| 14 Oct, 2021 | Listed for sale | $389,900 | MRED MLS |
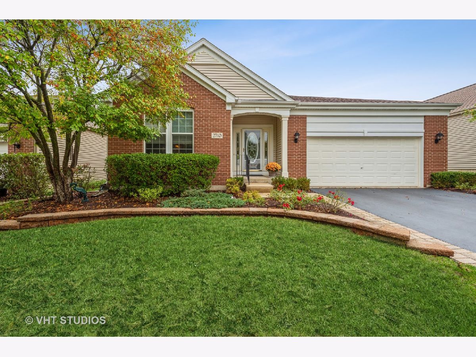
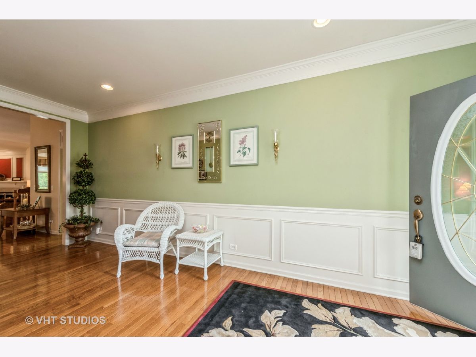
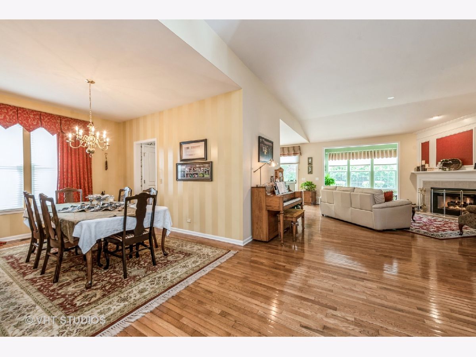
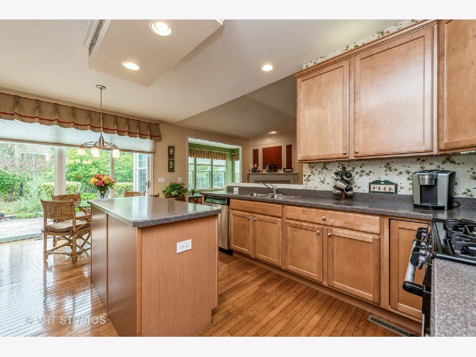
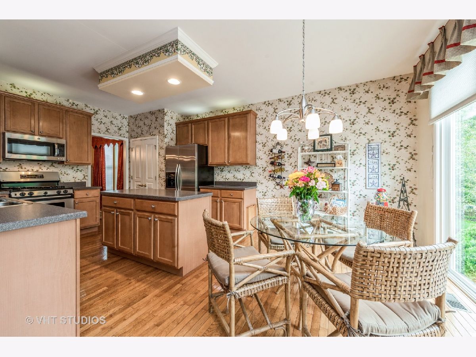
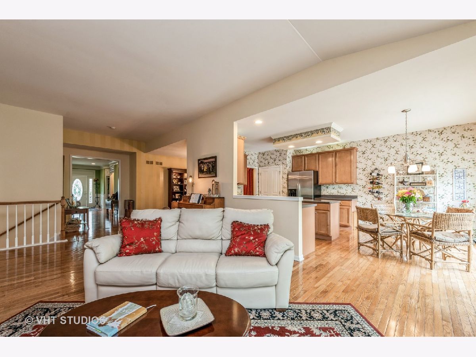
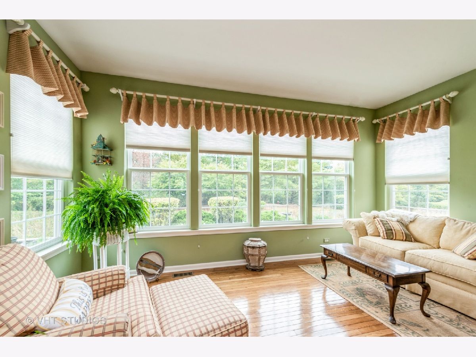
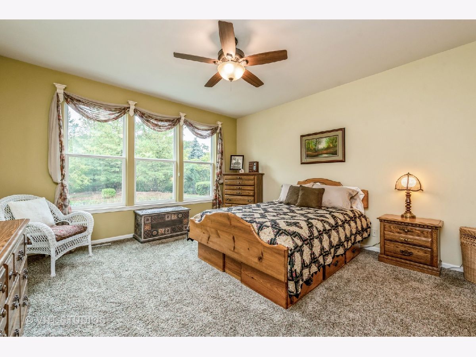
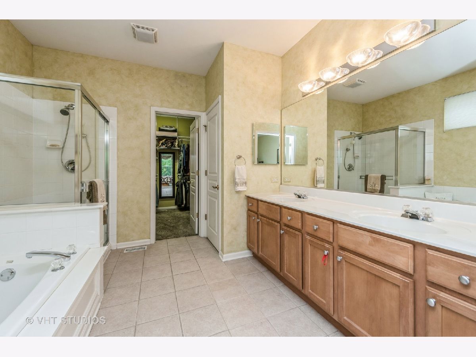
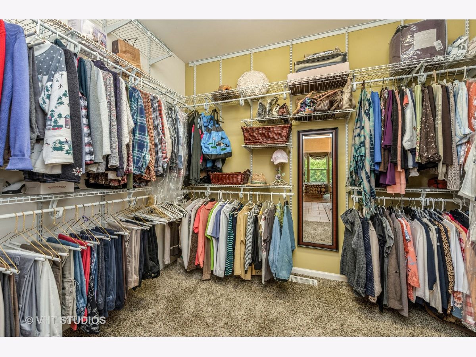
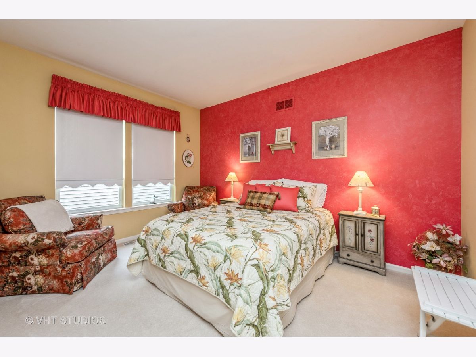
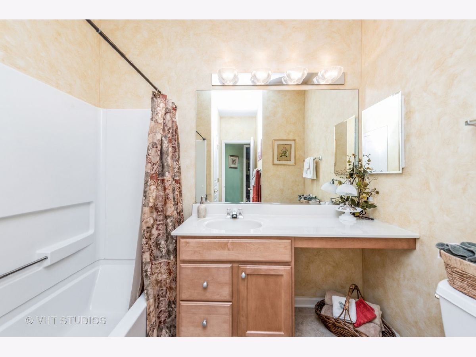
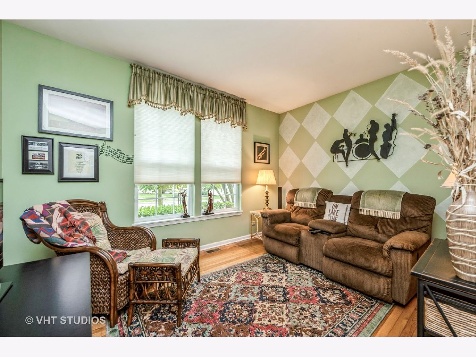
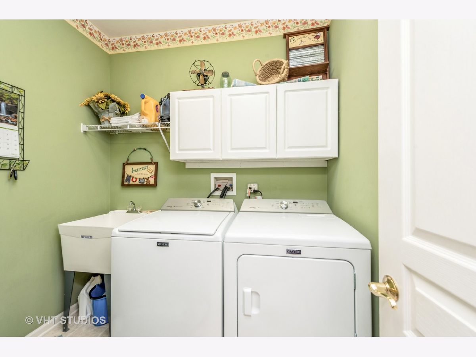
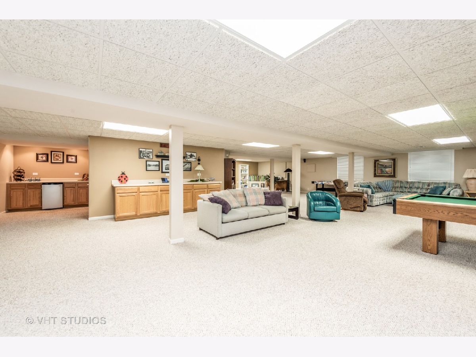
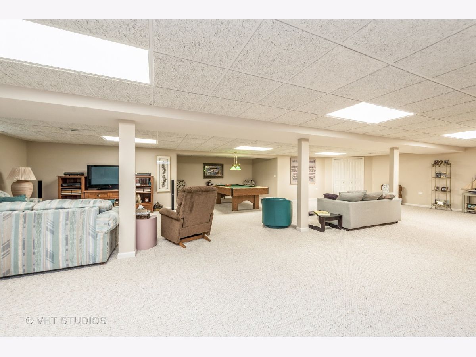
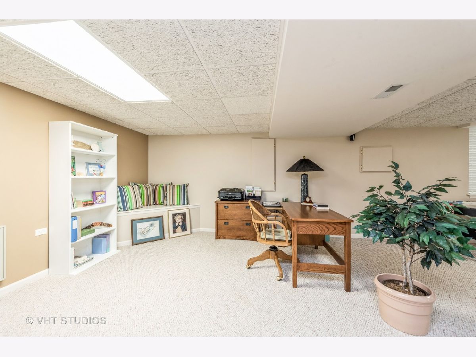
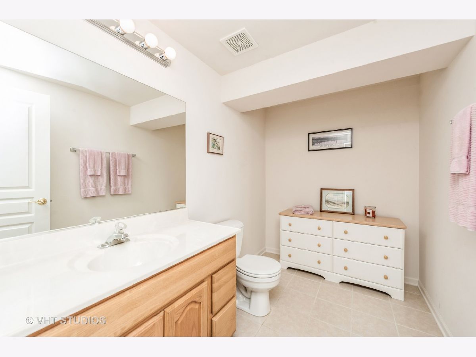
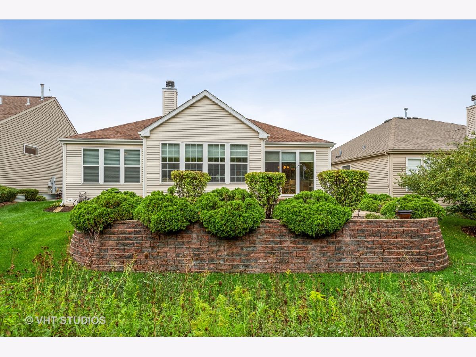
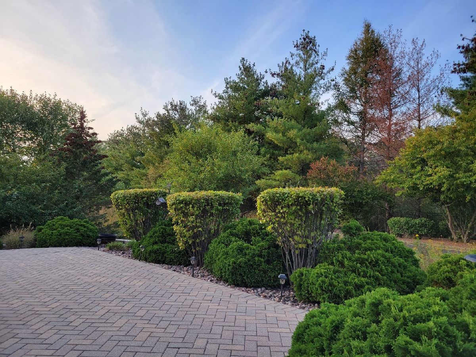
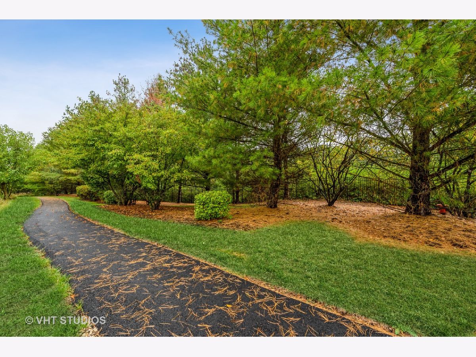
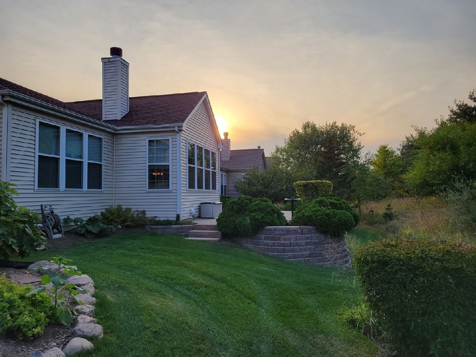
Room Specifics
Total Bedrooms: 2
Bedrooms Above Ground: 2
Bedrooms Below Ground: 0
Dimensions: —
Floor Type: Carpet
Full Bathrooms: 3
Bathroom Amenities: Separate Shower,Double Sink,Soaking Tub
Bathroom in Basement: 1
Rooms: Eating Area,Den,Game Room,Foyer,Sitting Room,Storage,Walk In Closet,Heated Sun Room
Basement Description: Finished,Bathroom Rough-In
Other Specifics
| 2 | |
| Concrete Perimeter | |
| Asphalt | |
| Patio, Brick Paver Patio, Storms/Screens | |
| Landscaped,Wooded | |
| 60X117 | |
| Unfinished | |
| Full | |
| Vaulted/Cathedral Ceilings, Hardwood Floors, First Floor Bedroom, First Floor Laundry, First Floor Full Bath | |
| Range, Microwave, Dishwasher, Refrigerator, Bar Fridge, Washer, Dryer, Disposal, Stainless Steel Appliance(s) | |
| Not in DB | |
| Lake, Curbs, Sidewalks, Street Lights, Street Paved | |
| — | |
| — | |
| Attached Fireplace Doors/Screen, Gas Log, Gas Starter |
Tax History
| Year | Property Taxes |
|---|---|
| 2011 | $6,166 |
| 2021 | $9,132 |
Contact Agent
Nearby Sold Comparables
Contact Agent
Listing Provided By
Baird & Warner



