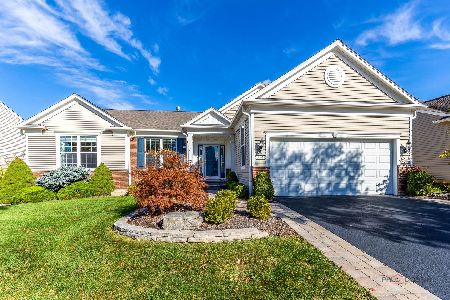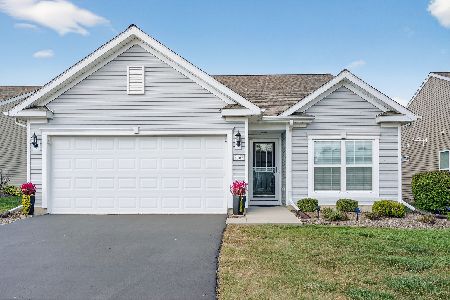27344 Chevy Chase Road, Mundelein, Illinois 60060
$430,000
|
Sold
|
|
| Status: | Closed |
| Sqft: | 4,210 |
| Cost/Sqft: | $95 |
| Beds: | 4 |
| Baths: | 5 |
| Year Built: | 1957 |
| Property Taxes: | $9,694 |
| Days On Market: | 3051 |
| Lot Size: | 2,06 |
Description
Amazing short sale opportunity! This nicely updated home that has so much to offer! A $40,000 BRAND NEW ROOF starts the list. The gourmet kitchen has new cabinets, Viking stainless steel appliances, center island, super cool kitchen stainless sink. Terrific living room with fireplace, family room with plenty of windows, formal dining, luxury master suite with awesome shower. The second level features an en suite bedroom, and 2 bedroom sharing a bath, plus large walk in attic. The English lower level features terrific rec room space, art studio and more storage. The exterior features a 2 large stall barn, awesome pasture areas. The brick pavers are perfect for outdoor enjoyment. Light a fire in the firepit and relax. Enjoy the beach, boating & fishing. Three car heated detached garage. New electric & generator port. Exterior freshly painted. This is a hidden diamond. Sold as is.
Property Specifics
| Single Family | |
| — | |
| — | |
| 1957 | |
| Partial,English | |
| CUSTOM | |
| No | |
| 2.06 |
| Lake | |
| Countryside Lake | |
| 950 / Annual | |
| Security,Lake Rights,Other | |
| Community Well | |
| Septic-Private | |
| 09690700 | |
| 10274000170000 |
Nearby Schools
| NAME: | DISTRICT: | DISTANCE: | |
|---|---|---|---|
|
Grade School
Fremont Elementary School |
79 | — | |
|
Middle School
Fremont Middle School |
79 | Not in DB | |
|
High School
Mundelein Cons High School |
120 | Not in DB | |
Property History
| DATE: | EVENT: | PRICE: | SOURCE: |
|---|---|---|---|
| 9 Oct, 2018 | Sold | $430,000 | MRED MLS |
| 17 Jul, 2017 | Under contract | $399,900 | MRED MLS |
| 14 Jul, 2017 | Listed for sale | $399,900 | MRED MLS |
Room Specifics
Total Bedrooms: 4
Bedrooms Above Ground: 4
Bedrooms Below Ground: 0
Dimensions: —
Floor Type: Carpet
Dimensions: —
Floor Type: Carpet
Dimensions: —
Floor Type: Carpet
Full Bathrooms: 5
Bathroom Amenities: Separate Shower,Double Sink,Soaking Tub
Bathroom in Basement: 0
Rooms: Library,Attic,Game Room,Foyer,Mud Room,Other Room
Basement Description: Partially Finished,Crawl
Other Specifics
| 3 | |
| Concrete Perimeter | |
| Asphalt | |
| Patio, Brick Paver Patio, Outdoor Fireplace | |
| Fenced Yard,Horses Allowed,Landscaped,Paddock | |
| 220X327X290X320 | |
| Unfinished | |
| Full | |
| Hardwood Floors, First Floor Bedroom, First Floor Laundry, First Floor Full Bath | |
| Range, Dishwasher, High End Refrigerator, Bar Fridge, Freezer, Washer, Dryer, Stainless Steel Appliance(s), Range Hood | |
| Not in DB | |
| Tennis Courts, Water Rights, Street Paved | |
| — | |
| — | |
| Wood Burning, Gas Log |
Tax History
| Year | Property Taxes |
|---|---|
| 2018 | $9,694 |
Contact Agent
Nearby Similar Homes
Nearby Sold Comparables
Contact Agent
Listing Provided By
Baird & Warner






