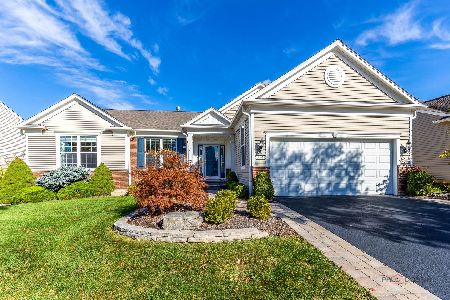27386 Chevy Chase Road, Mundelein, Illinois 60060
$405,000
|
Sold
|
|
| Status: | Closed |
| Sqft: | 3,740 |
| Cost/Sqft: | $117 |
| Beds: | 5 |
| Baths: | 4 |
| Year Built: | 1940 |
| Property Taxes: | $9,390 |
| Days On Market: | 2513 |
| Lot Size: | 2,18 |
Description
Gracious 4 bedroom Country Colonial, situated on a 2 acre wooded park like setting, zoned for up to 2 horses. Features include an updated kitchen, dining room with built in cabinets, living room with fireplace, plus an office/den with fireplace and sliding doors to the yard. A master bedroom with whirlpool, granite vanity, bidet, separate shower and radiant heat floor. There are 3 additional bedrooms rooms upstairs, plus an enclosed porch. Partial basement is finished with a fireplace. There is a huge attached three-car garage with a studio/coach house above. The studio has a very nice kitchen, open space living area, laundry and full bath. Home is situated in the Countryside Lake Community that offers a 140-acre lake, boating, fishing, swimming, private security and tennis courts.
Property Specifics
| Single Family | |
| — | |
| Colonial | |
| 1940 | |
| Partial | |
| 2 STORY | |
| No | |
| 2.18 |
| Lake | |
| Countryside Lake | |
| 950 / Annual | |
| Security,Lake Rights | |
| Public | |
| Septic-Private | |
| 10259185 | |
| 10274000180000 |
Nearby Schools
| NAME: | DISTRICT: | DISTANCE: | |
|---|---|---|---|
|
Grade School
Fremont Elementary School |
79 | — | |
|
Middle School
Fremont Middle School |
79 | Not in DB | |
|
High School
Mundelein Cons High School |
120 | Not in DB | |
Property History
| DATE: | EVENT: | PRICE: | SOURCE: |
|---|---|---|---|
| 11 Jun, 2019 | Sold | $405,000 | MRED MLS |
| 7 May, 2019 | Under contract | $439,000 | MRED MLS |
| — | Last price change | $449,000 | MRED MLS |
| 28 Jan, 2019 | Listed for sale | $449,000 | MRED MLS |
Room Specifics
Total Bedrooms: 5
Bedrooms Above Ground: 5
Bedrooms Below Ground: 0
Dimensions: —
Floor Type: Carpet
Dimensions: —
Floor Type: Carpet
Dimensions: —
Floor Type: Carpet
Dimensions: —
Floor Type: —
Full Bathrooms: 4
Bathroom Amenities: Whirlpool,Separate Shower,Double Sink,Bidet
Bathroom in Basement: 0
Rooms: Office,Recreation Room,Bonus Room,Bedroom 5,Kitchen,Enclosed Porch,Other Room
Basement Description: Finished
Other Specifics
| 3 | |
| — | |
| — | |
| Patio | |
| Horses Allowed,Landscaped,Water Rights,Wooded | |
| 350X98X97X325X107X258 | |
| — | |
| Full | |
| Hardwood Floors, Heated Floors, First Floor Bedroom, First Floor Laundry, First Floor Full Bath | |
| Double Oven, Microwave, Dishwasher, Refrigerator, Washer, Dryer | |
| Not in DB | |
| Tennis Courts, Dock, Water Rights | |
| — | |
| — | |
| — |
Tax History
| Year | Property Taxes |
|---|---|
| 2019 | $9,390 |
Contact Agent
Nearby Similar Homes
Nearby Sold Comparables
Contact Agent
Listing Provided By
L & B All Star Realty Advisors LLC





