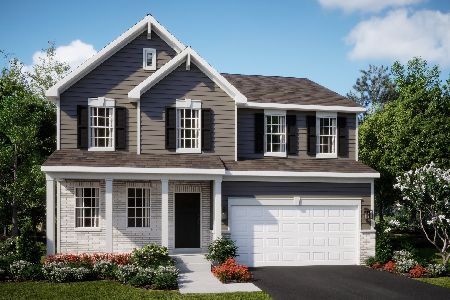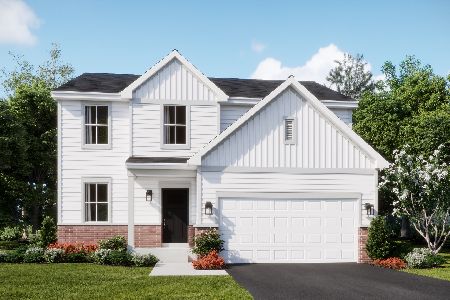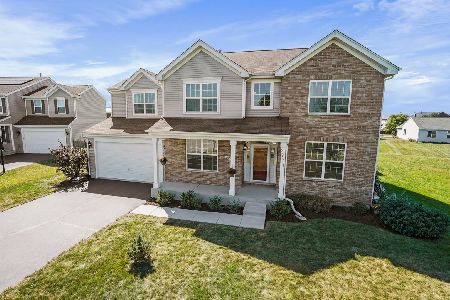2751 Elden Drive, Yorkville, Illinois 60560
$325,000
|
Sold
|
|
| Status: | Closed |
| Sqft: | 1,640 |
| Cost/Sqft: | $183 |
| Beds: | 3 |
| Baths: | 3 |
| Year Built: | 2009 |
| Property Taxes: | $7,161 |
| Days On Market: | 1686 |
| Lot Size: | 0,28 |
Description
***MULTIPLE OFFERS RECEIVED***HIGHEST & BEST BY THURSDAY, 4/15/21, 10:00PM***WOW ~ this one's a keeper! MOVE IN READY 5 bedroom ranch with OVER 3000 FINISHED square feet, on a LARGE LOT in a CLUBHOUSE & POOL Community. NEW ROOF (2019), NEW Siding & gutters (2019), NEW water heater (2020), NEW flooring (2019) & NEW battery back up on sump pump (2015). INSIDE Enjoy: OPEN CONCEPT kitchen and great room, separate living or dining room area (or make it an office!), SHIP-LAP accents and AMAZING DECOR throughout, SPLIT FLOOR PLAN with master bedroom on opposite side of the house from other bedrooms, UPDATED Open Concept GRANITE KITCHEN with NEW STAINLESS appliances (2020), RECESSED lighting package throughout (2019), 3 UPDATED FULL BATHROOMS (2020) with QUARTZ VANITIES & mudroom off the garage. DOWNSTAIRS: a FULL, FINISHED/UPDATED (2013/2021), DRY basement that is like a SECOND LIVING ARRANGEMENT with 2 more bedrooms, LARGE Rec Room, a FULL BATH, 2 HOME STUDY SPACES with CUSTOM built-ins and GRANITE countertops, a Kitchenette with GRANITE countertops and multiple STORAGE areas include EXTENDED COLD STORAGE PANTRY! OUTSIDE: the backyard has a NEW pergola (2019), NEW Garage door (2019), NEW exterior lighting (2019), paver patio (13 x 8), large lot and playset can stay & EXTENDED driveway is 51 feet long. Community clubhouse includes: POOLS, SHOWERS, EXERCISE room, great room with fireplace, kitchen and parks. NO SSA, LOW HOA and fantastic neighborhood to WELCOME you HOME! (SHOWINGS START WEDNESDAY, 4/14/21)
Property Specifics
| Single Family | |
| — | |
| Ranch | |
| 2009 | |
| Full | |
| — | |
| No | |
| 0.28 |
| Kendall | |
| Whispering Meadows | |
| 63 / Monthly | |
| Clubhouse,Exercise Facilities,Pool,Lake Rights | |
| Public | |
| Public Sewer | |
| 11052191 | |
| 0217453009 |
Nearby Schools
| NAME: | DISTRICT: | DISTANCE: | |
|---|---|---|---|
|
Grade School
Autumn Creek Elementary School |
115 | — | |
|
Middle School
Yorkville Middle School |
115 | Not in DB | |
|
High School
Yorkville High School |
115 | Not in DB | |
Property History
| DATE: | EVENT: | PRICE: | SOURCE: |
|---|---|---|---|
| 28 Apr, 2009 | Sold | $187,204 | MRED MLS |
| 17 Jan, 2009 | Under contract | $187,204 | MRED MLS |
| 17 Jan, 2009 | Listed for sale | $187,204 | MRED MLS |
| 21 May, 2021 | Sold | $325,000 | MRED MLS |
| 16 Apr, 2021 | Under contract | $299,900 | MRED MLS |
| 13 Apr, 2021 | Listed for sale | $299,900 | MRED MLS |
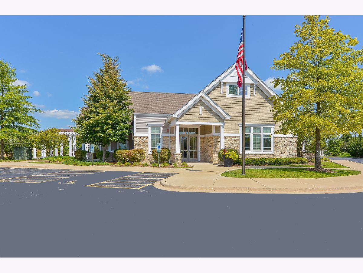
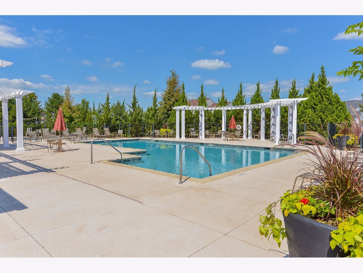
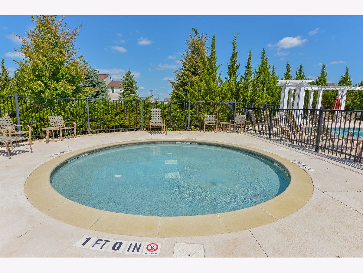
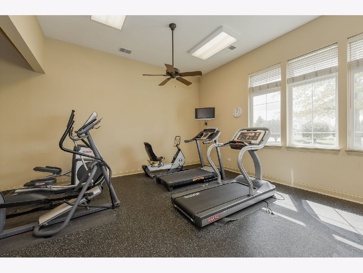
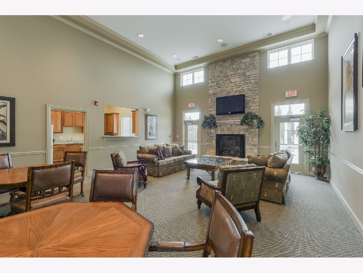
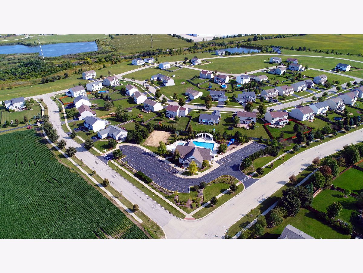
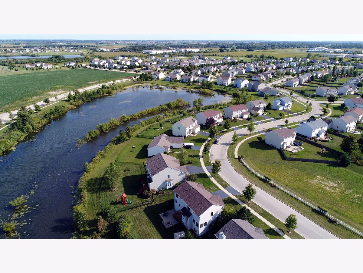
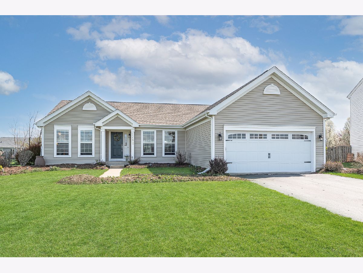
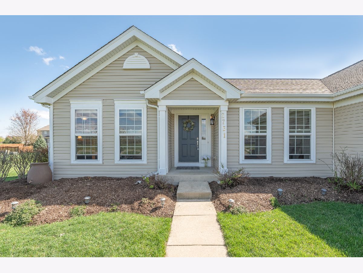
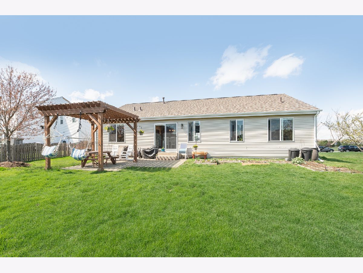
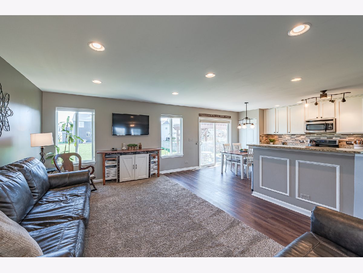
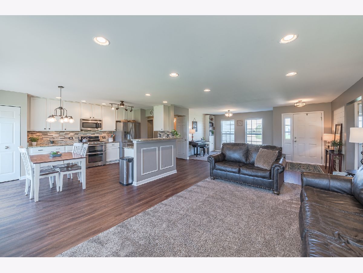
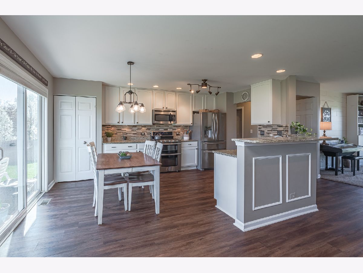
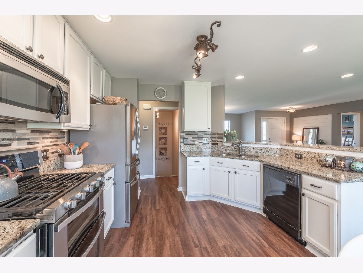
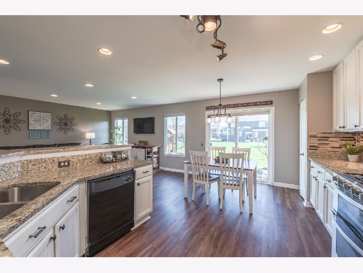
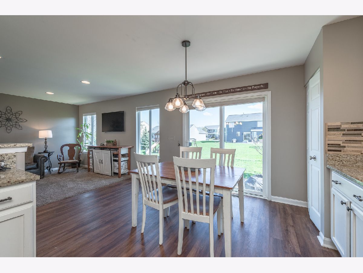
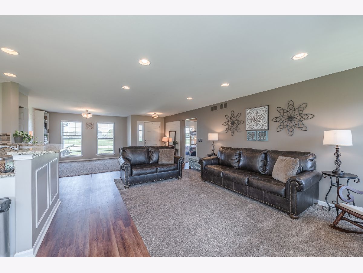
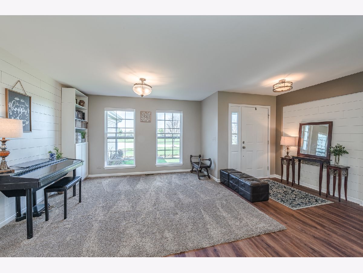
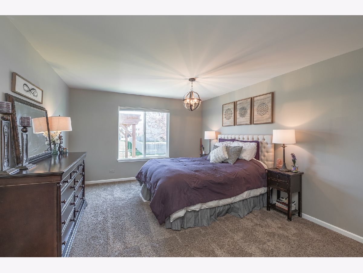
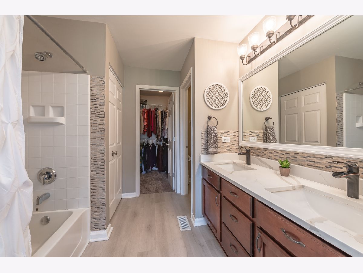
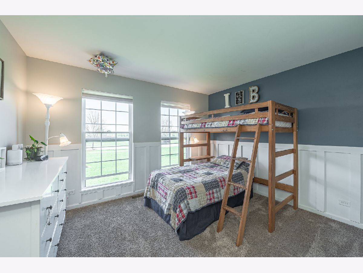
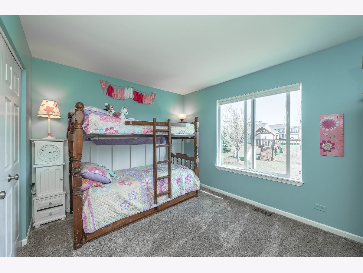
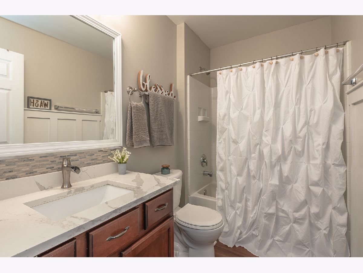
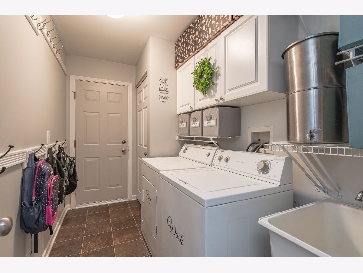
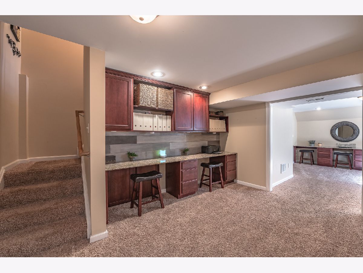
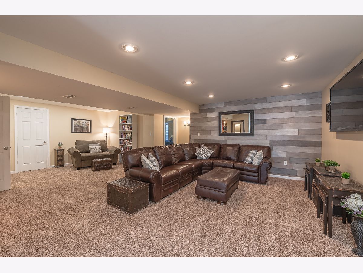
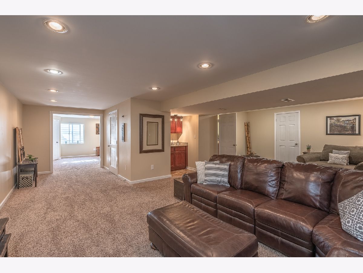
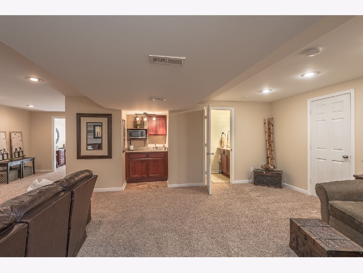
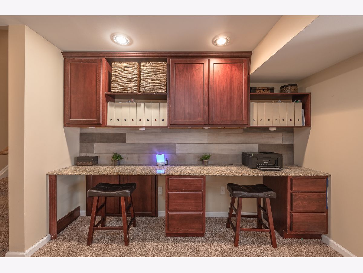
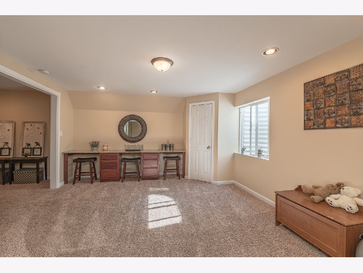
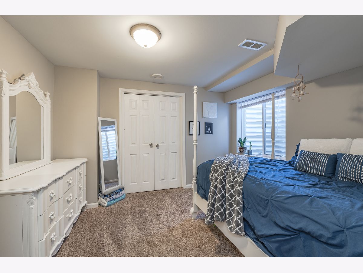
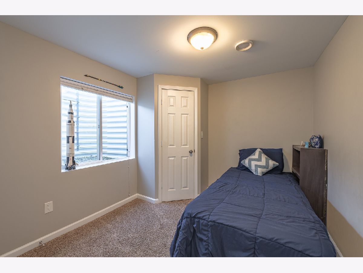
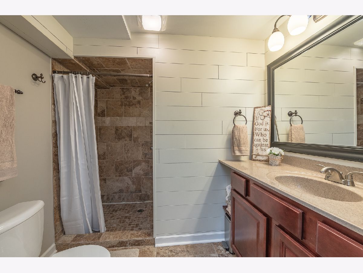
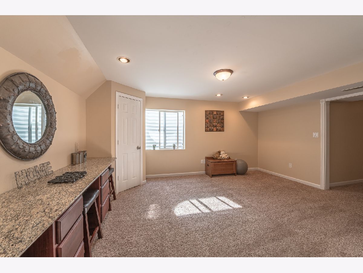
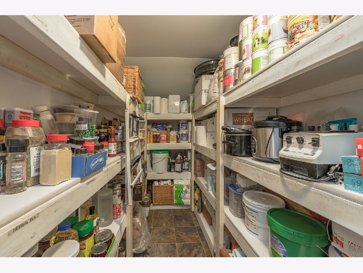
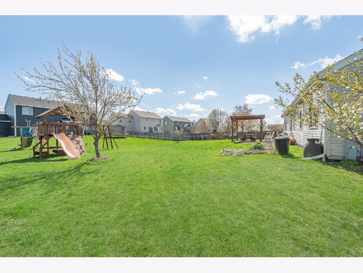
Room Specifics
Total Bedrooms: 5
Bedrooms Above Ground: 3
Bedrooms Below Ground: 2
Dimensions: —
Floor Type: Carpet
Dimensions: —
Floor Type: Carpet
Dimensions: —
Floor Type: Carpet
Dimensions: —
Floor Type: —
Full Bathrooms: 3
Bathroom Amenities: —
Bathroom in Basement: 1
Rooms: Bedroom 5,Eating Area,Study,Foyer,Walk In Closet,Study,Storage,Pantry,Recreation Room,Kitchen
Basement Description: Finished
Other Specifics
| 2 | |
| Concrete Perimeter | |
| Asphalt | |
| Patio, Porch | |
| Cul-De-Sac | |
| 12027 | |
| — | |
| Full | |
| First Floor Bedroom, In-Law Arrangement, First Floor Laundry, First Floor Full Bath, Built-in Features, Walk-In Closet(s), Open Floorplan, Drapes/Blinds, Granite Counters, Separate Dining Room | |
| Range, Microwave, Dishwasher, High End Refrigerator, Washer, Dryer, Disposal, Stainless Steel Appliance(s) | |
| Not in DB | |
| Clubhouse, Park, Pool, Lake, Curbs, Sidewalks, Street Lights, Street Paved | |
| — | |
| — | |
| — |
Tax History
| Year | Property Taxes |
|---|---|
| 2021 | $7,161 |
Contact Agent
Nearby Similar Homes
Nearby Sold Comparables
Contact Agent
Listing Provided By
Kettley & Co. Inc. - Yorkville




