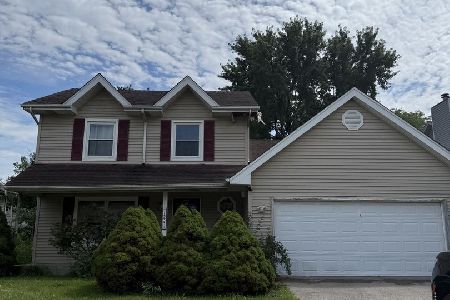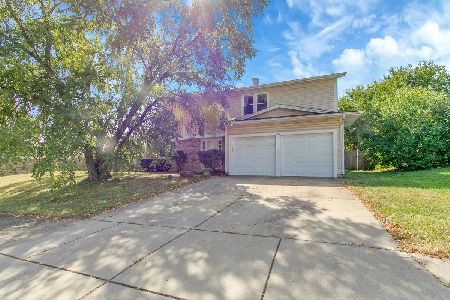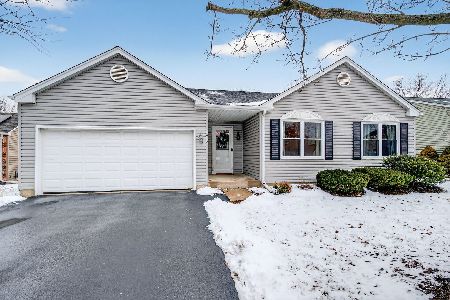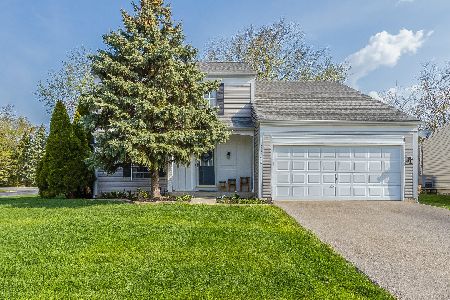2735 Ridge Road, Aurora, Illinois 60504
$293,000
|
Sold
|
|
| Status: | Closed |
| Sqft: | 1,900 |
| Cost/Sqft: | $155 |
| Beds: | 4 |
| Baths: | 4 |
| Year Built: | 1987 |
| Property Taxes: | $6,212 |
| Days On Market: | 1934 |
| Lot Size: | 0,23 |
Description
Come and see this beautiful, well maintained house, ready to move in. Most sought after Naperville School District 204. Gas forced air furnace. Central air. Roof about 2 years old. Siding about 2 years old. 4 spacious Bedrooms and 3.5 Baths, with Master Suite. Stainless Steel Appliances include stove, built-in microwave, refrigerator, and dishwasher with a garbage disposal in a lovely Kitchen with built-in oak valances leading out via sliding glass door onto custom stamped concrete Patio. Natural light throughout with a beautiful bay window in the Dining Room adjoining a lovely Living Room with French doors. Fireplace in Family room with built-in shelves looking out to a beautiful landscaped yard. Custom woodwork throughout the house. Full finished Basement with full Bath, 2 Recreational Areas, Laundry room and Utility room. Asphalt side drive leads to 2 car garage. Bring your buyers, this beautiful home won't last long. Easy to show. Quick to close.
Property Specifics
| Single Family | |
| — | |
| — | |
| 1987 | |
| Full | |
| — | |
| No | |
| 0.23 |
| Du Page | |
| Meadows | |
| — / Not Applicable | |
| None | |
| Public | |
| Public Sewer | |
| 10894272 | |
| 0731409002 |
Nearby Schools
| NAME: | DISTRICT: | DISTANCE: | |
|---|---|---|---|
|
Grade School
Gombert Elementary School |
204 | — | |
|
Middle School
Still Middle School |
204 | Not in DB | |
|
High School
Waubonsie Valley High School |
204 | Not in DB | |
Property History
| DATE: | EVENT: | PRICE: | SOURCE: |
|---|---|---|---|
| 17 Dec, 2020 | Sold | $293,000 | MRED MLS |
| 7 Nov, 2020 | Under contract | $295,000 | MRED MLS |
| 5 Oct, 2020 | Listed for sale | $295,000 | MRED MLS |
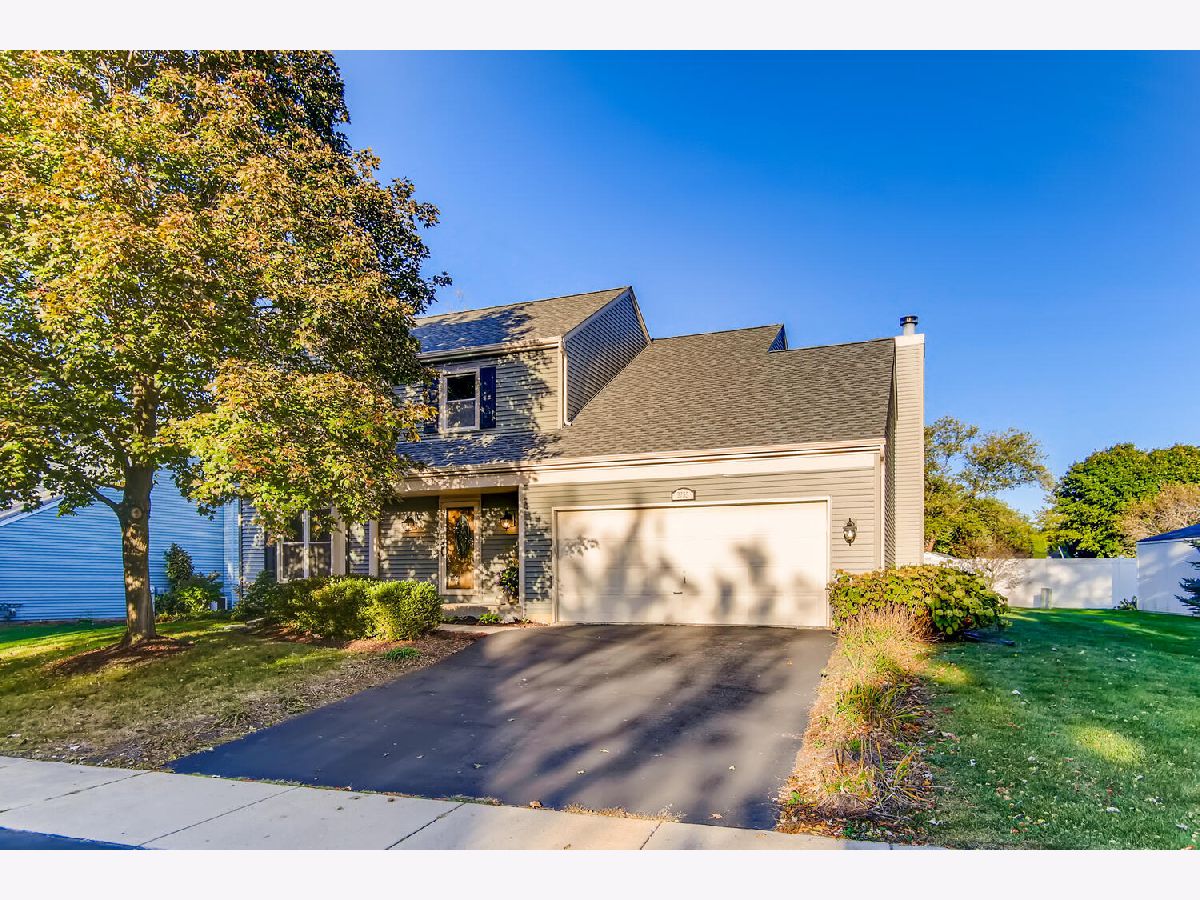




























Room Specifics
Total Bedrooms: 4
Bedrooms Above Ground: 4
Bedrooms Below Ground: 0
Dimensions: —
Floor Type: Carpet
Dimensions: —
Floor Type: Carpet
Dimensions: —
Floor Type: Carpet
Full Bathrooms: 4
Bathroom Amenities: —
Bathroom in Basement: 1
Rooms: Workshop,Recreation Room
Basement Description: Finished
Other Specifics
| 2 | |
| Concrete Perimeter | |
| Asphalt | |
| Stamped Concrete Patio, Storms/Screens | |
| — | |
| 133X139X85X54X24 | |
| — | |
| Full | |
| Skylight(s), Bar-Wet, Wood Laminate Floors, Built-in Features, Bookcases, Some Carpeting, Some Window Treatmnt, Drapes/Blinds, Separate Dining Room, Some Wall-To-Wall Cp | |
| Double Oven, Range, Microwave, Dishwasher, Refrigerator, Disposal, Stainless Steel Appliance(s) | |
| Not in DB | |
| Sidewalks | |
| — | |
| — | |
| Gas Log |
Tax History
| Year | Property Taxes |
|---|---|
| 2020 | $6,212 |
Contact Agent
Nearby Similar Homes
Nearby Sold Comparables
Contact Agent
Listing Provided By
Re/Max 1st

