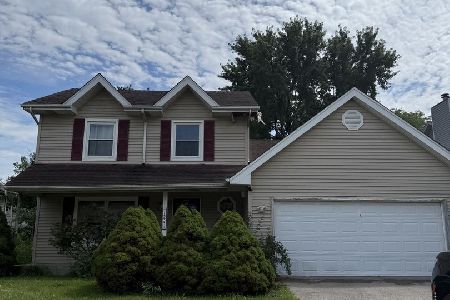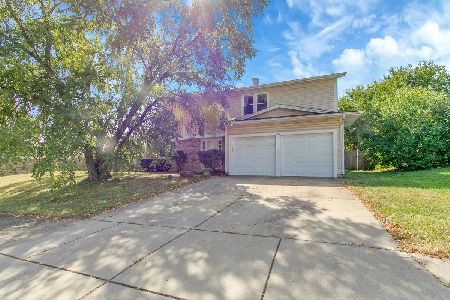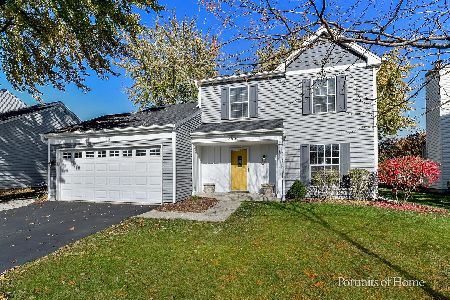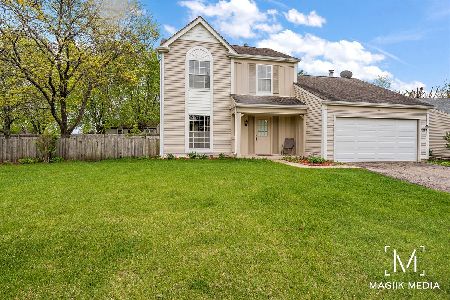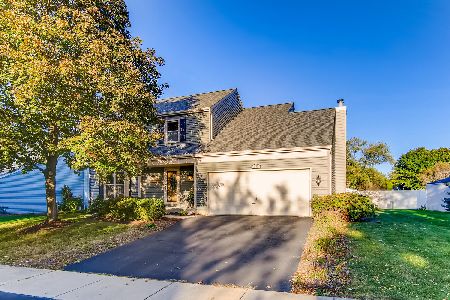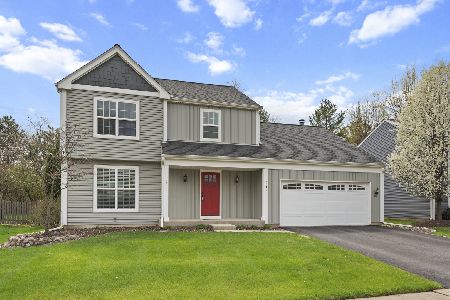2660 Lindrick Lane, Aurora, Illinois 60504
$275,000
|
Sold
|
|
| Status: | Closed |
| Sqft: | 1,900 |
| Cost/Sqft: | $147 |
| Beds: | 4 |
| Baths: | 3 |
| Year Built: | 1987 |
| Property Taxes: | $5,971 |
| Days On Market: | 2791 |
| Lot Size: | 0,23 |
Description
Welcome to your new home on Lindrick Lane! The curb appeal will knock your socks off - professional landscape, large covered porch with custom ceiling design and updated front door. Inside is the formal living room, dining room, kitchen with large pantry and family room with fireplace. Upstairs has 4 bedrooms, including the master suite with double sinks in the private bathroom. The full sized basement is finished as a recreation room and has tons of storage in the laundry room area! 2 patio doors, one from kitchen and one from family room, lead you to the backyard. It has a 2-tier deck with gazebo and a storage shed. Large corner lot. 2 BLOCKS FROM THE SCHOOL! Located in Naperville School District #204. NO MONTHLY ASSOCIATION DUES or RULES!! Call today to see this wonderful home in a wonderful, mature neighborhood!
Property Specifics
| Single Family | |
| — | |
| Traditional | |
| 1987 | |
| Full | |
| — | |
| No | |
| 0.23 |
| Du Page | |
| Meadows | |
| 0 / Not Applicable | |
| None | |
| Public | |
| Public Sewer | |
| 09964373 | |
| 0731404014 |
Nearby Schools
| NAME: | DISTRICT: | DISTANCE: | |
|---|---|---|---|
|
Grade School
Gombert Elementary School |
204 | — | |
|
Middle School
Still Middle School |
204 | Not in DB | |
|
High School
Waubonsie Valley High School |
204 | Not in DB | |
Property History
| DATE: | EVENT: | PRICE: | SOURCE: |
|---|---|---|---|
| 19 Jul, 2018 | Sold | $275,000 | MRED MLS |
| 3 Jun, 2018 | Under contract | $279,900 | MRED MLS |
| 1 Jun, 2018 | Listed for sale | $279,900 | MRED MLS |
Room Specifics
Total Bedrooms: 4
Bedrooms Above Ground: 4
Bedrooms Below Ground: 0
Dimensions: —
Floor Type: Carpet
Dimensions: —
Floor Type: Carpet
Dimensions: —
Floor Type: Carpet
Full Bathrooms: 3
Bathroom Amenities: Double Sink,Soaking Tub
Bathroom in Basement: 0
Rooms: Recreation Room,Storage,Eating Area
Basement Description: Finished
Other Specifics
| 2 | |
| Concrete Perimeter | |
| Asphalt | |
| Deck, Gazebo | |
| Corner Lot,Landscaped | |
| 115'X81'X47'X47'X36'X39'X3 | |
| — | |
| Full | |
| Wood Laminate Floors | |
| Range, Microwave, Dishwasher, Refrigerator, Washer, Dryer | |
| Not in DB | |
| Sidewalks, Street Lights | |
| — | |
| — | |
| Wood Burning |
Tax History
| Year | Property Taxes |
|---|---|
| 2018 | $5,971 |
Contact Agent
Nearby Similar Homes
Nearby Sold Comparables
Contact Agent
Listing Provided By
john greene, Realtor

