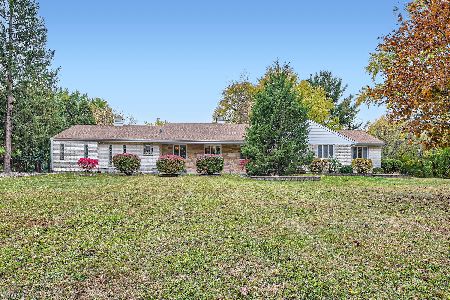27355 Henry Lane, Lake Barrington, Illinois 60010
$510,000
|
Sold
|
|
| Status: | Closed |
| Sqft: | 2,792 |
| Cost/Sqft: | $195 |
| Beds: | 4 |
| Baths: | 4 |
| Year Built: | 1963 |
| Property Taxes: | $9,146 |
| Days On Market: | 3243 |
| Lot Size: | 4,79 |
Description
Unincorporated Lake County home with 5 acres and 2 stall barn offers endless possibilities for your home business or kennels/chickens/bee keeping or horses. The front of the home has beautiful views of the 100+acre Flint Creek Savannah that can never be developed. The rear of the home overlooks the 2 stall barn and prairie grass rear acreage. No neighbors behind you! The 4 bedroom home has 2- 1st floor bedrooms that share a full hall bath. If you need handicap accessibility this floor plan can easily be modified. The master suite on the 2nd floor is vaulted and has spa bath and huge walk in closet. Br 4 is also on the 2nd floor with its own private bath. Vaulted great room with walls of windows opens to newly remodeled wrap around deck. This room features bamboo flooring. Center island kitchen with granite is open and inviting and this versatile floor plan can be used in many ways. Lower level has an 800+ sq.ft. garage and includes 1900 sq.ft of finished space. Country living!
Property Specifics
| Single Family | |
| — | |
| Contemporary | |
| 1963 | |
| Full | |
| — | |
| No | |
| 4.79 |
| Lake | |
| — | |
| 0 / Not Applicable | |
| None | |
| Private Well | |
| Septic-Private | |
| 09524794 | |
| 13224030030000 |
Property History
| DATE: | EVENT: | PRICE: | SOURCE: |
|---|---|---|---|
| 4 Apr, 2018 | Sold | $510,000 | MRED MLS |
| 20 Jan, 2018 | Under contract | $545,000 | MRED MLS |
| 8 Mar, 2017 | Listed for sale | $545,000 | MRED MLS |
Room Specifics
Total Bedrooms: 4
Bedrooms Above Ground: 4
Bedrooms Below Ground: 0
Dimensions: —
Floor Type: Carpet
Dimensions: —
Floor Type: Hardwood
Dimensions: —
Floor Type: Hardwood
Full Bathrooms: 4
Bathroom Amenities: Whirlpool,Steam Shower
Bathroom in Basement: 0
Rooms: Foyer,Office,Recreation Room,Utility Room-Lower Level
Basement Description: Finished,Exterior Access
Other Specifics
| 3 | |
| — | |
| Asphalt | |
| Deck | |
| Nature Preserve Adjacent,Wetlands adjacent,Horses Allowed | |
| 361X580X352X511 | |
| — | |
| Full | |
| Vaulted/Cathedral Ceilings, Skylight(s), Hardwood Floors, First Floor Bedroom, In-Law Arrangement, First Floor Full Bath | |
| Double Oven, Microwave, Dishwasher, Refrigerator, Freezer, Washer, Dryer | |
| Not in DB | |
| — | |
| — | |
| — | |
| — |
Tax History
| Year | Property Taxes |
|---|---|
| 2018 | $9,146 |
Contact Agent
Nearby Similar Homes
Nearby Sold Comparables
Contact Agent
Listing Provided By
RE/MAX of Barrington




