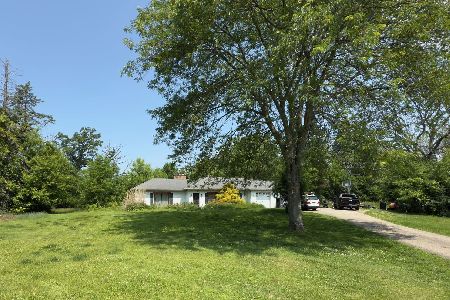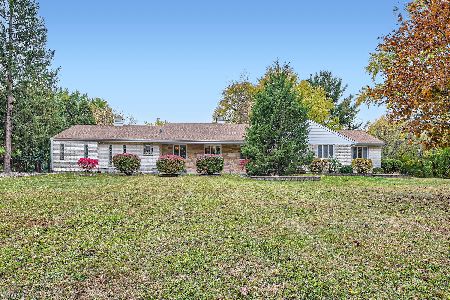27579 Henry Lane, Barrington, Illinois 60010
$825,000
|
Sold
|
|
| Status: | Closed |
| Sqft: | 5,392 |
| Cost/Sqft: | $167 |
| Beds: | 4 |
| Baths: | 7 |
| Year Built: | 2006 |
| Property Taxes: | $23,372 |
| Days On Market: | 2891 |
| Lot Size: | 3,57 |
Description
A life of luxury & class awaits you in this custom brick estate located on a premier lot overlooking 3.5 acres of gorgeous grounds! The circle drive welcomes guests while leading the way to a stunning 2-story foyer with an open floor plan to an intimate living room, wet bar & private office with French doors. An eat-in kitchen designed for cooking enthusiast with 42" maple cabinets, granite, Viking 6-burner range, stainless steel appliances, breakfast bar & walk-in pantry. The exemplary kitchen opens to all season room, luxurious family room with floor to ceiling windows, fireplace, built-ins & elegant dining room! 1st floor features extensive trim work, 2 powder rooms, mud room with lockers & rear staircase. Commencing to 2nd floor to 4 suits consisting of a master suit with walk-in closets, double vanity, jet tub & full body spray shower. Finished lower level with 5th Bedroom, full bath, wet bar, game & built-in media area! Serene private yard with brick patio! 4-car garage!
Property Specifics
| Single Family | |
| — | |
| Georgian | |
| 2006 | |
| Full | |
| — | |
| Yes | |
| 3.57 |
| Lake | |
| — | |
| 0 / Not Applicable | |
| None | |
| Private Well | |
| Septic-Private | |
| 09865324 | |
| 13223020110000 |
Nearby Schools
| NAME: | DISTRICT: | DISTANCE: | |
|---|---|---|---|
|
Grade School
Roslyn Road Elementary School |
220 | — | |
|
Middle School
Barrington Middle School-station |
220 | Not in DB | |
|
High School
Barrington High School |
220 | Not in DB | |
Property History
| DATE: | EVENT: | PRICE: | SOURCE: |
|---|---|---|---|
| 17 Jan, 2019 | Sold | $825,000 | MRED MLS |
| 12 Dec, 2018 | Under contract | $899,000 | MRED MLS |
| — | Last price change | $949,000 | MRED MLS |
| 23 Feb, 2018 | Listed for sale | $995,000 | MRED MLS |
Room Specifics
Total Bedrooms: 5
Bedrooms Above Ground: 4
Bedrooms Below Ground: 1
Dimensions: —
Floor Type: Carpet
Dimensions: —
Floor Type: Carpet
Dimensions: —
Floor Type: Carpet
Dimensions: —
Floor Type: —
Full Bathrooms: 7
Bathroom Amenities: Whirlpool,Separate Shower,Double Sink,Full Body Spray Shower,Soaking Tub
Bathroom in Basement: 1
Rooms: Bedroom 5,Breakfast Room,Office,Heated Sun Room,Foyer,Mud Room,Recreation Room,Media Room
Basement Description: Finished
Other Specifics
| 4 | |
| Concrete Perimeter | |
| Asphalt,Circular,Side Drive | |
| Brick Paver Patio, Storms/Screens | |
| Landscaped,Stream(s),Water View,Wooded | |
| 165X925X167X903 | |
| — | |
| Full | |
| Vaulted/Cathedral Ceilings, Bar-Wet, Hardwood Floors, In-Law Arrangement, First Floor Laundry | |
| Range, Microwave, Dishwasher, Refrigerator, Washer, Dryer, Disposal, Indoor Grill, Stainless Steel Appliance(s), Range Hood | |
| Not in DB | |
| Street Paved | |
| — | |
| — | |
| Gas Log, Gas Starter |
Tax History
| Year | Property Taxes |
|---|---|
| 2019 | $23,372 |
Contact Agent
Nearby Similar Homes
Nearby Sold Comparables
Contact Agent
Listing Provided By
Coldwell Banker Residential





