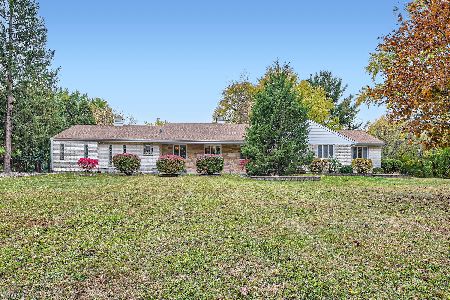27642 Henry Lane, Lake Barrington, Illinois 60010
$425,000
|
Sold
|
|
| Status: | Closed |
| Sqft: | 3,183 |
| Cost/Sqft: | $147 |
| Beds: | 4 |
| Baths: | 6 |
| Year Built: | 1975 |
| Property Taxes: | $11,822 |
| Days On Market: | 2531 |
| Lot Size: | 2,99 |
Description
Custom hilltop colonial overlooking the Flint Creek Savannah. New roof 2017! New since 2018: windows, paver patio in back, lg circular driveway w/parking pad for 2-3 cars,remodeled kitchen w/painted cabinets, granite counter tops & stone back splash dishwasher,rangetop,remodeled baths & wet bar, finished bsmt w/can lighting, huge rec area, wet bar & bedroom/bath, exterior siding/soffits-repaired & painted, some new downspouts,tile flooring in entry,well pump,Angel Soft water softener,most room walls & ceilings painted,trim painted in kitchen/living rm/dining rm, carpeting, 1 furnace, etc. Set on a quiet culdesac on 2.99 acres(most in back leading out to the Savannah)yet close to Good Shepard/town/train/Barr HS. Taxes have been appealed and adjusted to $7845.87 for 2018.3 upstairs ensuites,1st fl bedrm & full bath plus a separate office with it's own entry.You will love the wooded setting, front porch and the charm!Over $100,000 in recent improvements!Price reduced for quick sale!
Property Specifics
| Single Family | |
| — | |
| Colonial | |
| 1975 | |
| Partial,English | |
| — | |
| No | |
| 2.99 |
| Lake | |
| — | |
| 0 / Not Applicable | |
| None | |
| Private Well | |
| Septic-Private | |
| 10275971 | |
| 13223020070000 |
Nearby Schools
| NAME: | DISTRICT: | DISTANCE: | |
|---|---|---|---|
|
Grade School
Roslyn Road Elementary School |
220 | — | |
|
Middle School
Barrington Middle School-station |
220 | Not in DB | |
|
High School
Barrington High School |
220 | Not in DB | |
Property History
| DATE: | EVENT: | PRICE: | SOURCE: |
|---|---|---|---|
| 22 Apr, 2019 | Sold | $425,000 | MRED MLS |
| 4 Apr, 2019 | Under contract | $469,000 | MRED MLS |
| — | Last price change | $499,900 | MRED MLS |
| 18 Feb, 2019 | Listed for sale | $499,900 | MRED MLS |
Room Specifics
Total Bedrooms: 4
Bedrooms Above Ground: 4
Bedrooms Below Ground: 0
Dimensions: —
Floor Type: Carpet
Dimensions: —
Floor Type: Carpet
Dimensions: —
Floor Type: Carpet
Full Bathrooms: 6
Bathroom Amenities: Whirlpool,Separate Shower
Bathroom in Basement: 1
Rooms: Foyer,Office,Other Room,Study,Game Room,Exercise Room,Recreation Room,Utility Room-Lower Level,Storage
Basement Description: Finished,Crawl
Other Specifics
| 2 | |
| Concrete Perimeter | |
| Circular | |
| Porch, Brick Paver Patio | |
| Cul-De-Sac,Nature Preserve Adjacent | |
| 207X816X166X727 | |
| Unfinished | |
| Full | |
| Bar-Wet, Hardwood Floors, First Floor Bedroom, In-Law Arrangement, First Floor Laundry, First Floor Full Bath | |
| Double Oven, Dishwasher, Refrigerator, Washer, Dryer, Disposal, Cooktop, Water Softener, Water Softener Owned | |
| Not in DB | |
| Street Paved | |
| — | |
| — | |
| Wood Burning |
Tax History
| Year | Property Taxes |
|---|---|
| 2019 | $11,822 |
Contact Agent
Nearby Similar Homes
Nearby Sold Comparables
Contact Agent
Listing Provided By
Keller Williams Success Realty




