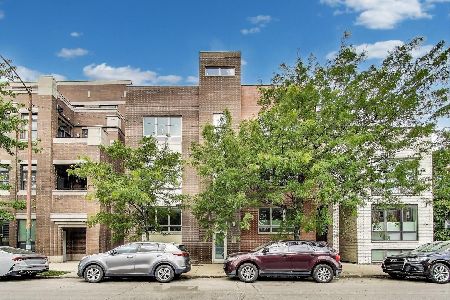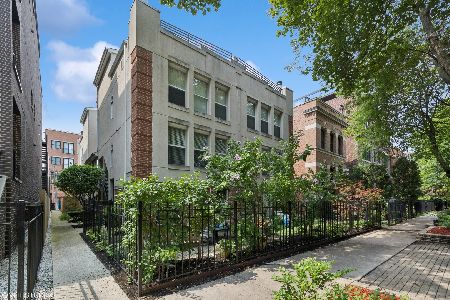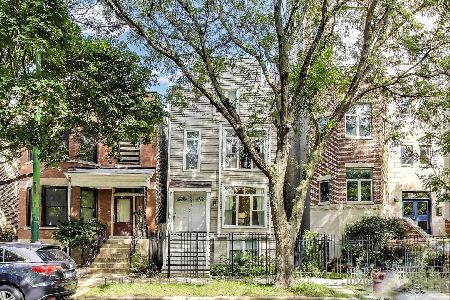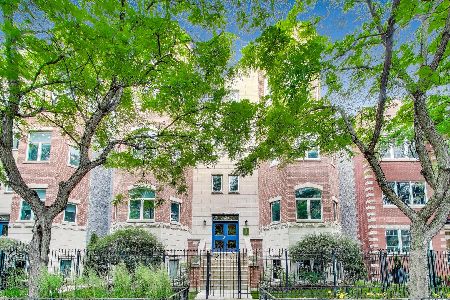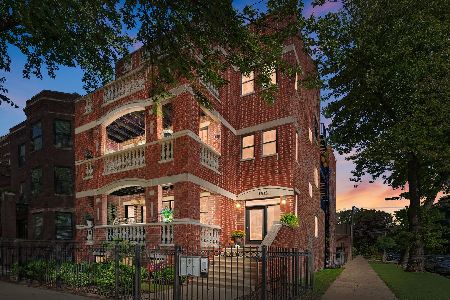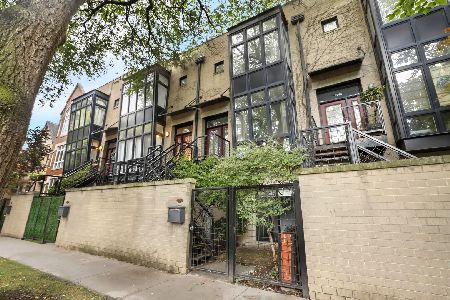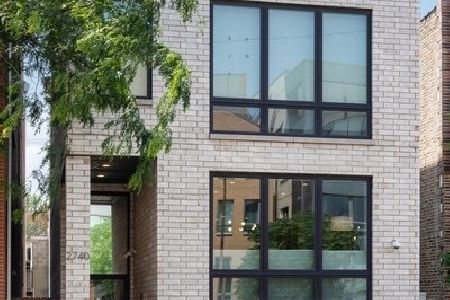2736 Ashland Avenue, Lincoln Park, Chicago, Illinois 60614
$695,770
|
Sold
|
|
| Status: | Closed |
| Sqft: | 2,453 |
| Cost/Sqft: | $285 |
| Beds: | 3 |
| Baths: | 3 |
| Year Built: | 2017 |
| Property Taxes: | $0 |
| Days On Market: | 2831 |
| Lot Size: | 0,00 |
Description
Exceptional Value! Generous sized 3 bed/2.5 bath Penthouse Duplex with Luxury finishes. Last one of this model. Formal and Modern touches blend beautifully with elegance and uniqueness. Entertain in the open kitchen, premium SS appliances, Quartz counters, and full backsplash. Hang out at the large island or serve formally in the comfortable dining and living rooms. Retire and relax to the main floor Owner's suite with dual vanities, heated floors, Giant double shower & Oversized master closet. Laundry day is a breeze in the Main floor laundry room with space to store all your extra seasonal clothes. Weekend lounge and watch the game upstairs in your 2nd story family room with a wet bar. Enjoy not one but TWO impressive rooftop decks. Still time to choose custom touches. Call now for a private showing. Member of development group is a IL Licensed RE Broker.
Property Specifics
| Condos/Townhomes | |
| 4 | |
| — | |
| 2017 | |
| None | |
| — | |
| No | |
| — |
| Cook | |
| — | |
| 275 / Monthly | |
| Water,Insurance,Exterior Maintenance,Scavenger,Other | |
| Lake Michigan | |
| Public Sewer | |
| 09813309 | |
| 14304050820000 |
Nearby Schools
| NAME: | DISTRICT: | DISTANCE: | |
|---|---|---|---|
|
Grade School
Prescott Elementary School |
299 | — | |
Property History
| DATE: | EVENT: | PRICE: | SOURCE: |
|---|---|---|---|
| 9 Mar, 2018 | Sold | $695,770 | MRED MLS |
| 18 Jan, 2018 | Under contract | $699,990 | MRED MLS |
| 6 Dec, 2017 | Listed for sale | $699,990 | MRED MLS |
| 1 Mar, 2021 | Sold | $740,000 | MRED MLS |
| 7 Dec, 2020 | Under contract | $764,000 | MRED MLS |
| — | Last price change | $774,000 | MRED MLS |
| 16 Sep, 2020 | Listed for sale | $780,000 | MRED MLS |
| 5 Sep, 2025 | Listed for sale | $974,000 | MRED MLS |
Room Specifics
Total Bedrooms: 3
Bedrooms Above Ground: 3
Bedrooms Below Ground: 0
Dimensions: —
Floor Type: Hardwood
Dimensions: —
Floor Type: Hardwood
Full Bathrooms: 3
Bathroom Amenities: Separate Shower,Double Sink,Soaking Tub
Bathroom in Basement: —
Rooms: Deck,Terrace
Basement Description: None
Other Specifics
| 1 | |
| Concrete Perimeter | |
| Concrete | |
| Deck | |
| Common Grounds | |
| 50 X 107.49 | |
| — | |
| Full | |
| Bar-Wet, Hardwood Floors, Heated Floors, First Floor Laundry, Laundry Hook-Up in Unit, Storage | |
| Range, Microwave, Dishwasher, High End Refrigerator, Washer, Dryer, Disposal, Stainless Steel Appliance(s), Wine Refrigerator | |
| Not in DB | |
| — | |
| — | |
| — | |
| Ventless |
Tax History
| Year | Property Taxes |
|---|---|
| 2021 | $15,816 |
| 2025 | $11,960 |
Contact Agent
Nearby Similar Homes
Nearby Sold Comparables
Contact Agent
Listing Provided By
Frontage Realty

