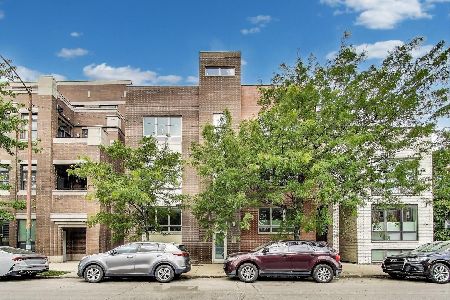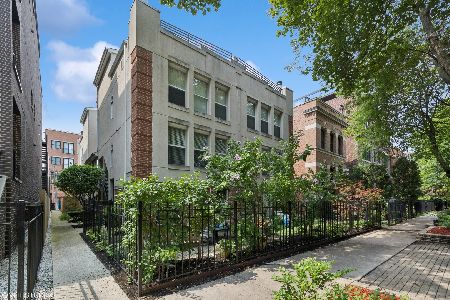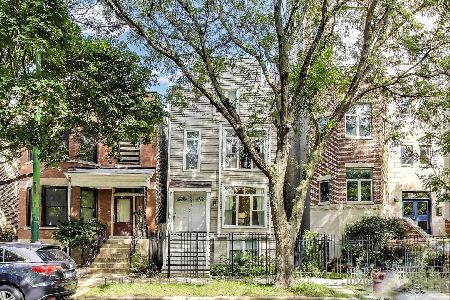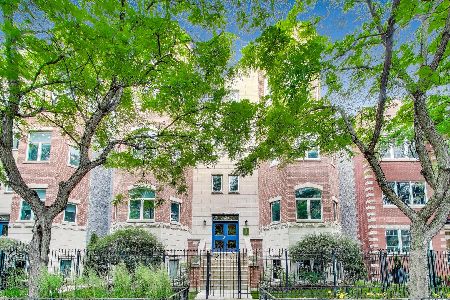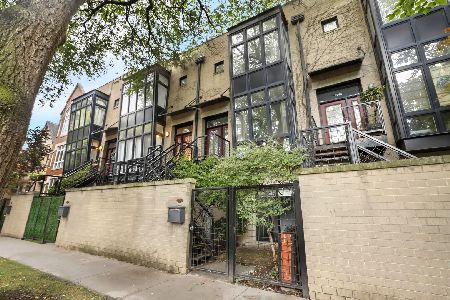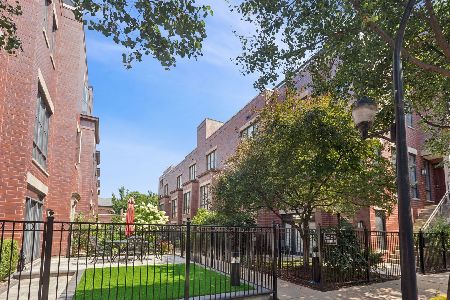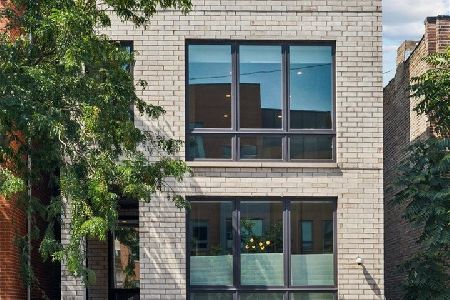2740 Ashland Avenue, Lincoln Park, Chicago, Illinois 60614
$770,000
|
Sold
|
|
| Status: | Closed |
| Sqft: | 2,641 |
| Cost/Sqft: | $299 |
| Beds: | 4 |
| Baths: | 3 |
| Year Built: | 2017 |
| Property Taxes: | $10,792 |
| Days On Market: | 807 |
| Lot Size: | 0,00 |
Description
Located in an intimate boutique building in Chicago's Lincoln Park, 2740 North Ashland #1 is a contemporary & luxurious newer construction duplex (with a dreamy private outdoor living room + pergola!) that truly lives like a single-family home. This property boasts 4 bedrooms, 2 living rooms, 2.5 bathrooms, outdoor deck, & garage parking. It was completed in 2017 & since then, it has been kept up by its very meticulous & caring homeowners. From the moment you enter the space, you'll admire the sleek finishes, welcoming open concept layout, & gleaming hardwood floors. In the kitchen, the heart of this home, take note of the Viking & Bosch stainless steel appliances, quartz countertops paired with a modern tile backsplash, full-height cabinetry, & massive island for meal prep & entertaining. From here, you'll pass through the dining room, where there is ample space for a large table & chairs. In the adjacent living room, discover a fireplace flanked by dual built in cabinets & floor-to-ceiling windows that bring the sunshine in, yet keep outside noise to a minimum - it's extremely quiet in this home!). Rounding out the main floor is the luxe primary bedroom & bathroom, powder room, & another bedroom that functions perfectly as a guest room, office, or playroom. The primary suite feels private & quiet, & it boasts an XL walk-in closet with custom organization as well as a pristine primary bathroom, where you will marvel over the free-standing soaking tub, rain shower, double vanity, & heated floors. Downstairs, you will check out the second living space, 2 more bedrooms, & another full bathroom. The family room is big, bright, & beautiful! There's enough space for seating, a play area, & more entertaining space thanks to a gorgeous built-in wet bar (complete with a wine fridge!). The 2 bedrooms are generous in size, & they share the full bathroom with a tub/shower combo. Last but certainly not least, make your way to the private outdoor space. This incredible deck is a peaceful urban oasis with enough room for a full dining set, couches & coffee table, flowers galore, & even multiple grills. The pergola provides privacy & shade on hot summer days. This home is the total package, & the list of modernities is endless: garage parking, bonus laundry room with side-by-side washer & dryer, heated LL floors, integrated sound system, chic lighting throughout, a fresh coat of paint, & more. 2740 North Ashland is an all-brick 2-unit building, 100% owner occupied & located in the desirable Prescott Elementary district. From here, you are mere minutes from all that the city has to offer, from restaurants & shopping to transportation & parks. Welcome to your dream home.
Property Specifics
| Condos/Townhomes | |
| 3 | |
| — | |
| 2017 | |
| — | |
| — | |
| No | |
| — |
| Cook | |
| — | |
| 325 / Monthly | |
| — | |
| — | |
| — | |
| 11814808 | |
| 14304050851001 |
Nearby Schools
| NAME: | DISTRICT: | DISTANCE: | |
|---|---|---|---|
|
Grade School
Prescott Elementary School |
299 | — | |
|
High School
Lincoln Park High School |
299 | Not in DB | |
Property History
| DATE: | EVENT: | PRICE: | SOURCE: |
|---|---|---|---|
| 28 Aug, 2023 | Sold | $770,000 | MRED MLS |
| 21 Jul, 2023 | Under contract | $789,000 | MRED MLS |
| 22 Jun, 2023 | Listed for sale | $789,000 | MRED MLS |
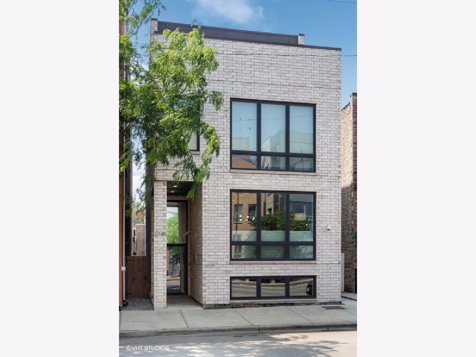
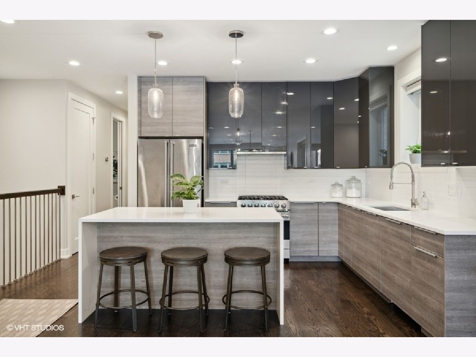
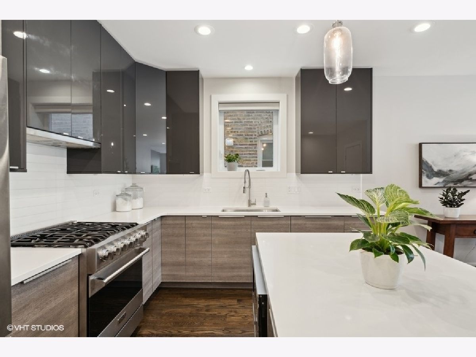
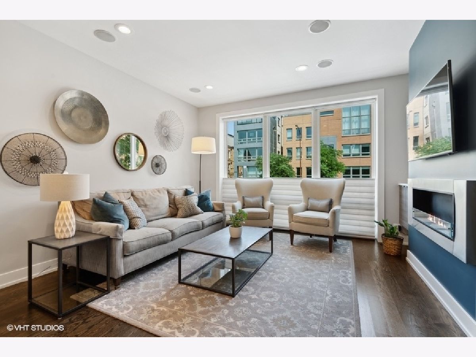
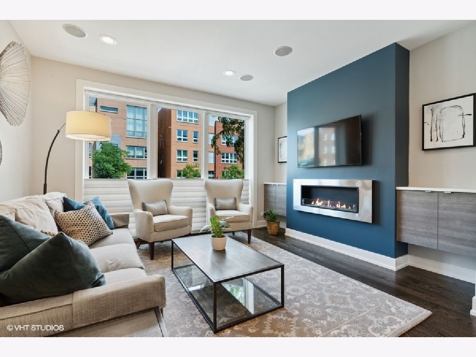
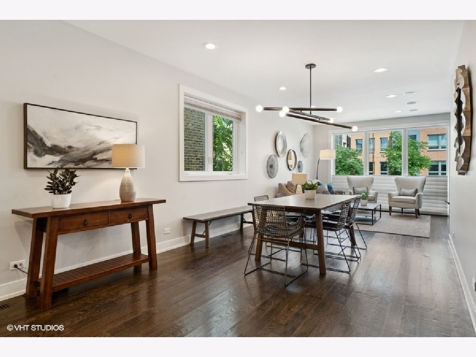
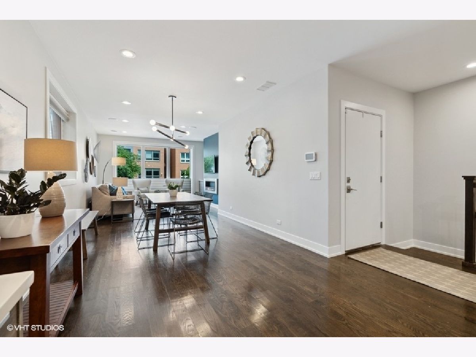
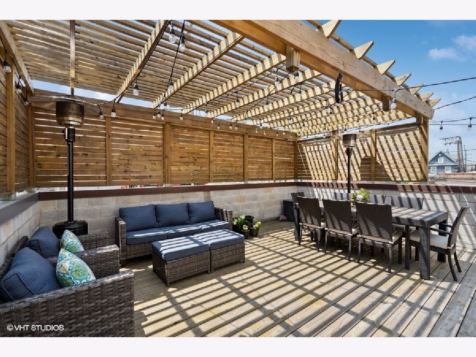
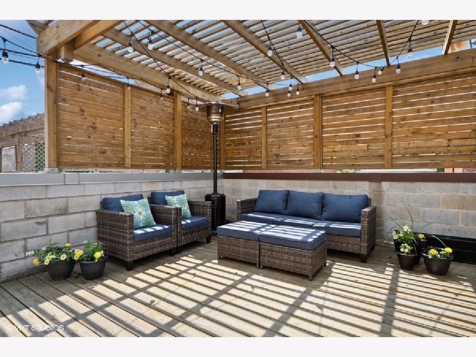
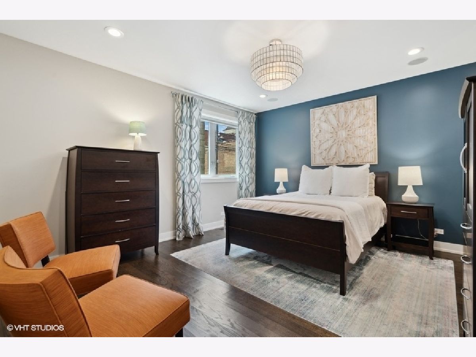
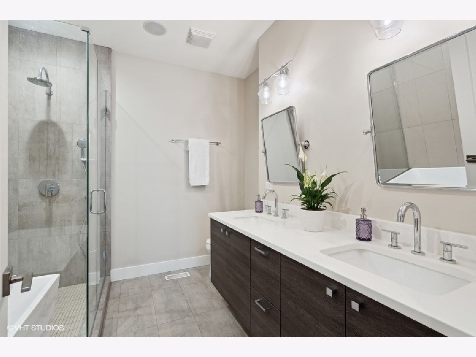
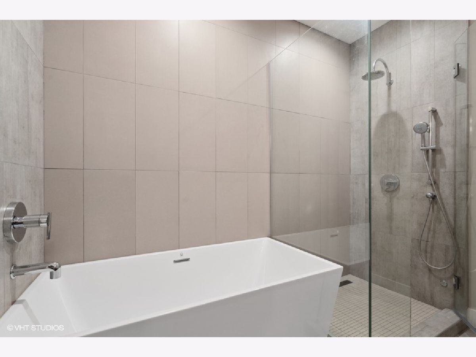
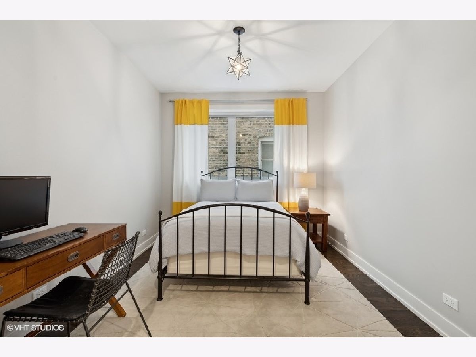
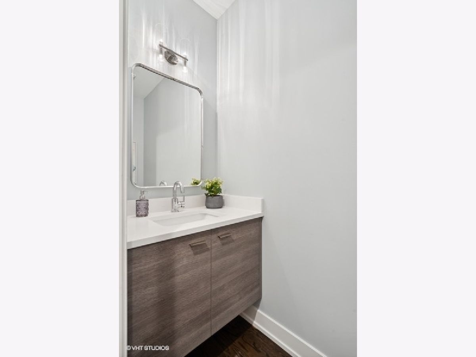
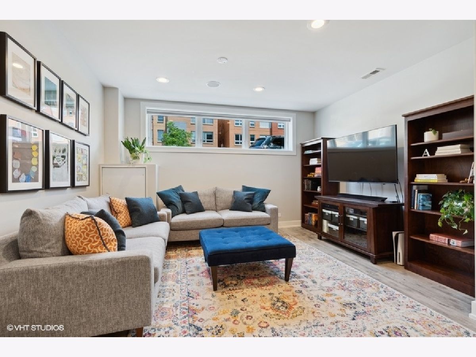
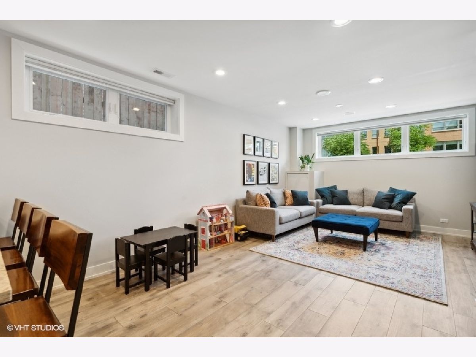
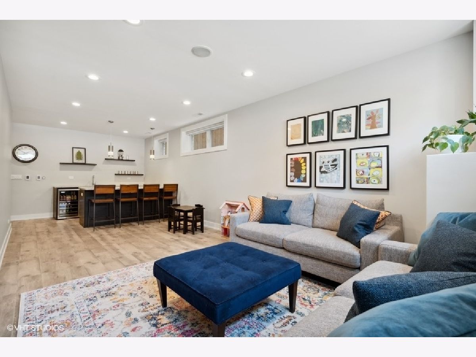
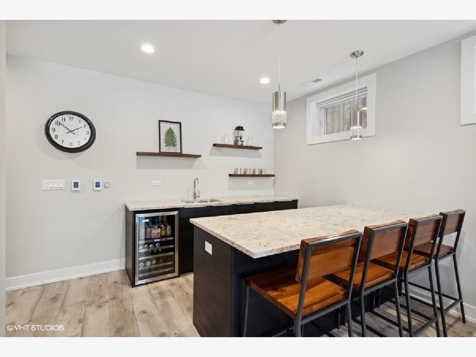
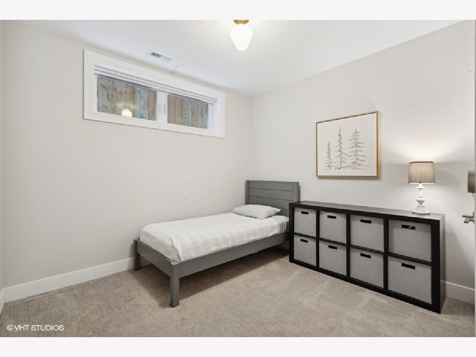
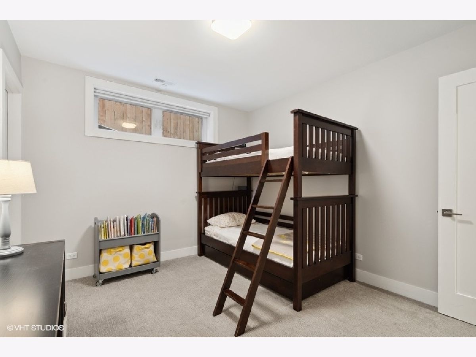
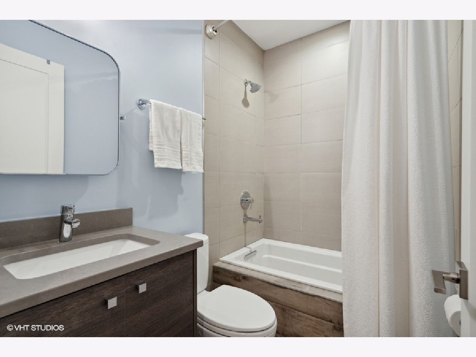
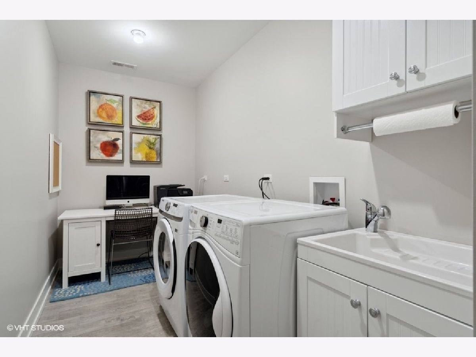
Room Specifics
Total Bedrooms: 4
Bedrooms Above Ground: 4
Bedrooms Below Ground: 0
Dimensions: —
Floor Type: —
Dimensions: —
Floor Type: —
Dimensions: —
Floor Type: —
Full Bathrooms: 3
Bathroom Amenities: Separate Shower,Double Sink,Soaking Tub
Bathroom in Basement: 1
Rooms: —
Basement Description: Finished
Other Specifics
| 1 | |
| — | |
| — | |
| — | |
| — | |
| CONDO | |
| — | |
| — | |
| — | |
| — | |
| Not in DB | |
| — | |
| — | |
| — | |
| — |
Tax History
| Year | Property Taxes |
|---|---|
| 2023 | $10,792 |
Contact Agent
Nearby Similar Homes
Nearby Sold Comparables
Contact Agent
Listing Provided By
Melanie Everett & Company

