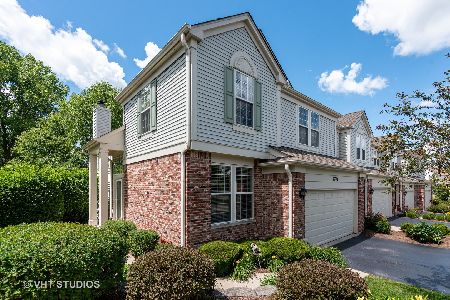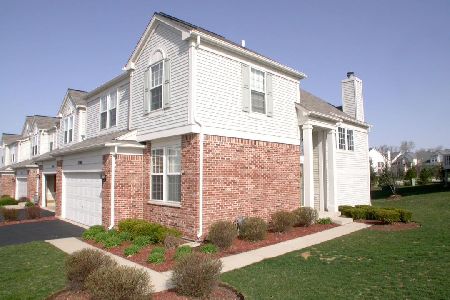2737 Bay View Circle, Algonquin, Illinois 60102
$267,000
|
Sold
|
|
| Status: | Closed |
| Sqft: | 1,873 |
| Cost/Sqft: | $149 |
| Beds: | 3 |
| Baths: | 3 |
| Year Built: | 2001 |
| Property Taxes: | $0 |
| Days On Market: | 1598 |
| Lot Size: | 0,00 |
Description
Features include NEW Carpets, Stainless Steel Range, Refrigerator and Microwave. This is an outstanding bright and spacious 3 bedroom, 2.5 bath end-unit townhome with private entrance in Algonquin! Open concept, soaring ceilings with 2-story family room, hardwood floors in foyer and kitchen, maple cabinets in kitchen, 1st floor study/office, luxurious master bedroom suite, finished basement, private deck, laundry/utility room and attached 2-car garage. You'll LOVE the spacious master bedroom including luxury en-suite master bath with soaking tub, separate walk in shower, double vanity and, best of all, spacious WALK-IN closet! GREAT LOCATION and TERRIFIC schools! Located near Randall Road corridor, this home is ideally positioned to enjoy neighborhood shopping, dining. Nothing to do but walk in and feel at home! Must take a look !!
Property Specifics
| Condos/Townhomes | |
| 2 | |
| — | |
| 2001 | |
| Full | |
| ELLSWORTH | |
| No | |
| — |
| Mc Henry | |
| Creekside Meadows | |
| 185 / Monthly | |
| Exterior Maintenance,Lawn Care,Scavenger,Snow Removal | |
| Public | |
| Public Sewer | |
| 11212167 | |
| 1930454032 |
Nearby Schools
| NAME: | DISTRICT: | DISTANCE: | |
|---|---|---|---|
|
Grade School
Neubert Elementary School |
300 | — | |
|
Middle School
Westfield Community School |
300 | Not in DB | |
|
High School
H D Jacobs High School |
300 | Not in DB | |
Property History
| DATE: | EVENT: | PRICE: | SOURCE: |
|---|---|---|---|
| 29 Oct, 2021 | Sold | $267,000 | MRED MLS |
| 22 Sep, 2021 | Under contract | $280,000 | MRED MLS |
| 15 Sep, 2021 | Listed for sale | $280,000 | MRED MLS |

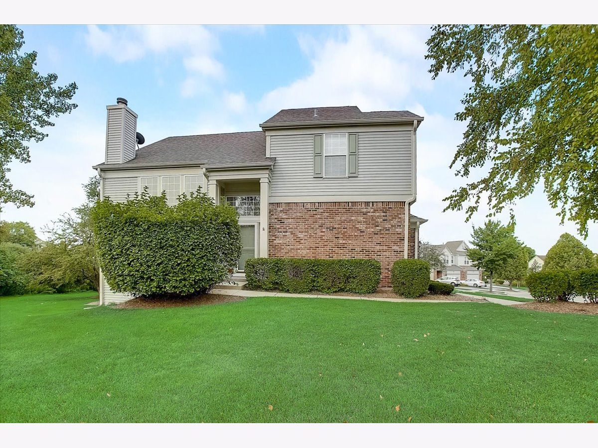
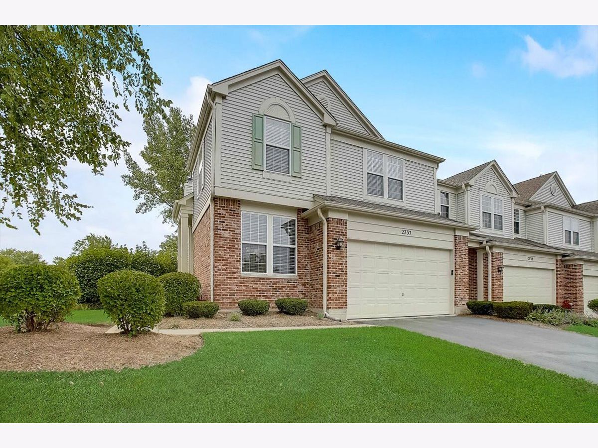
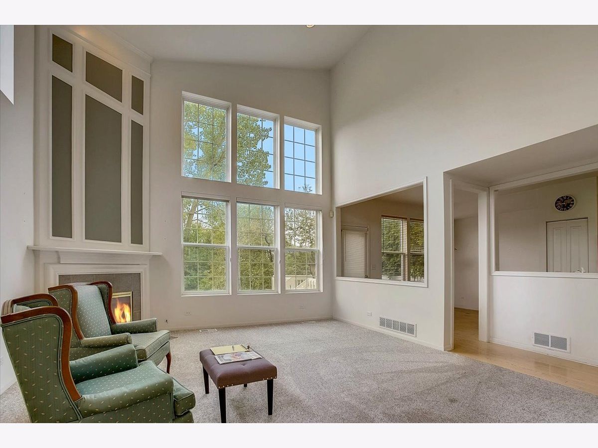
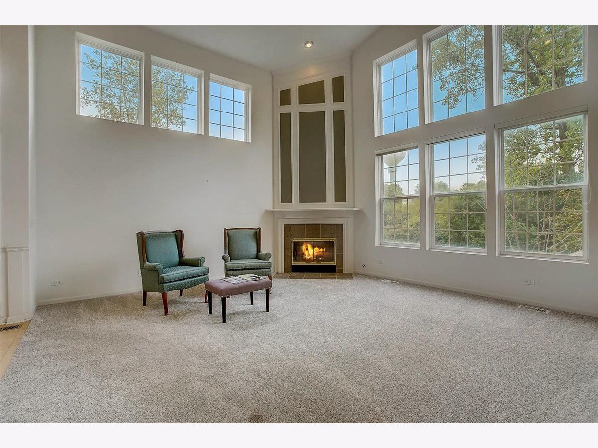







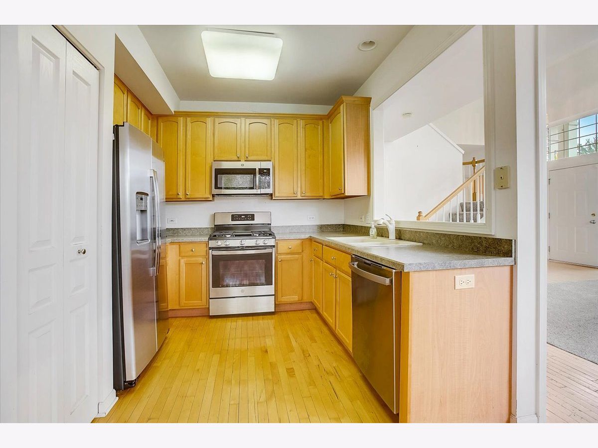




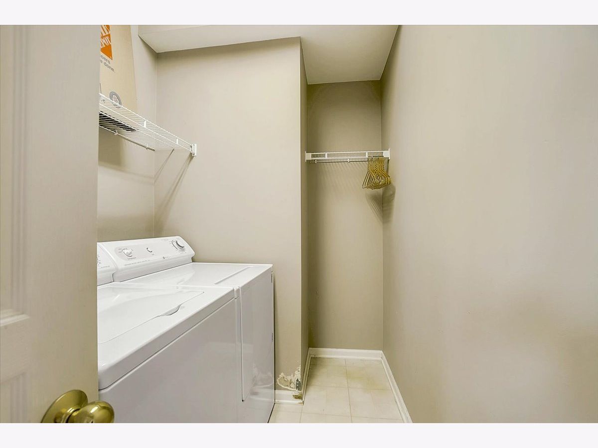













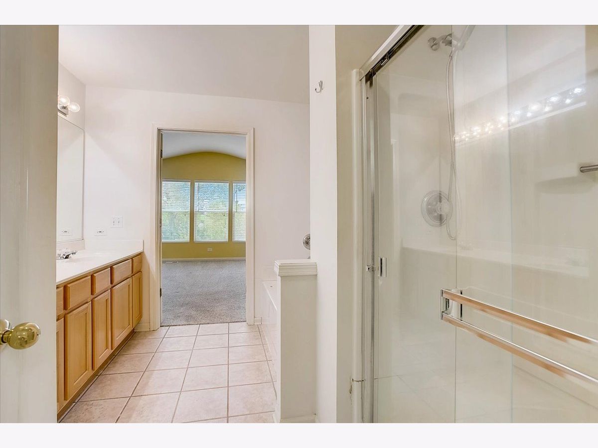
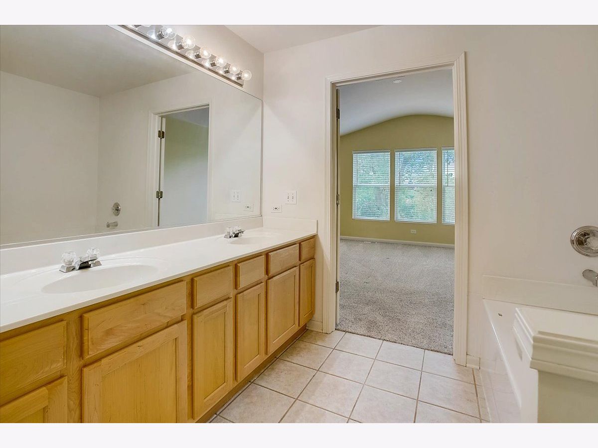
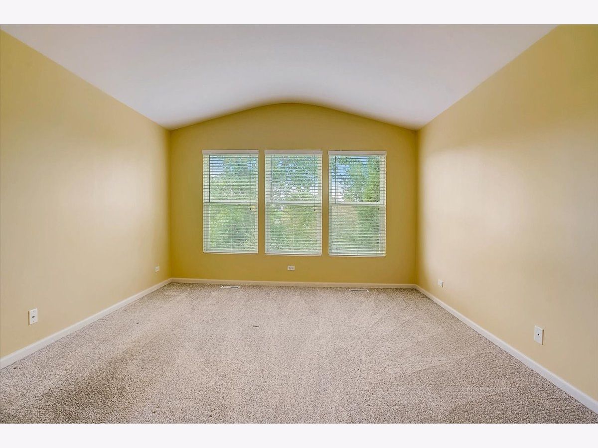

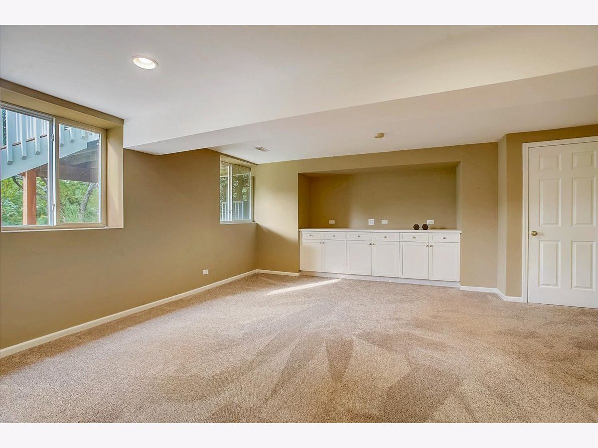
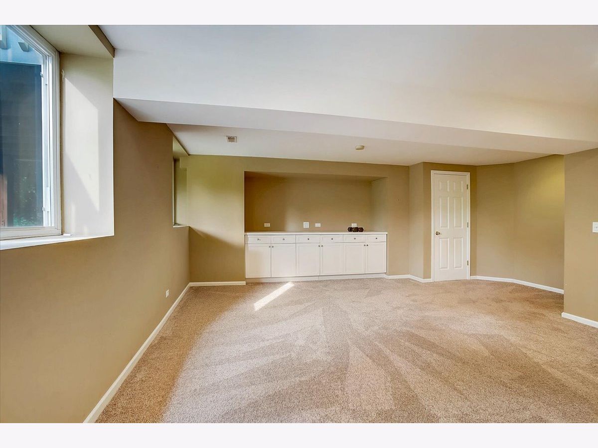

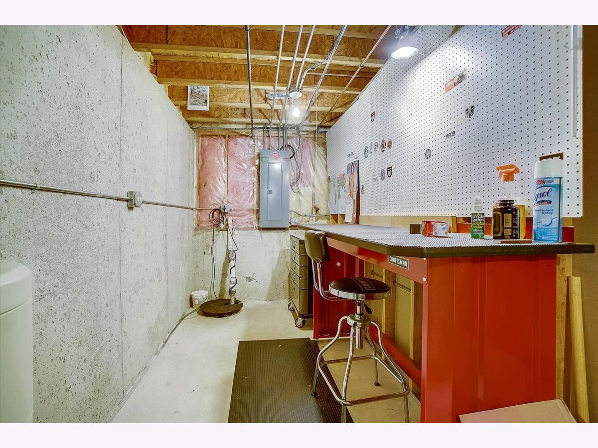
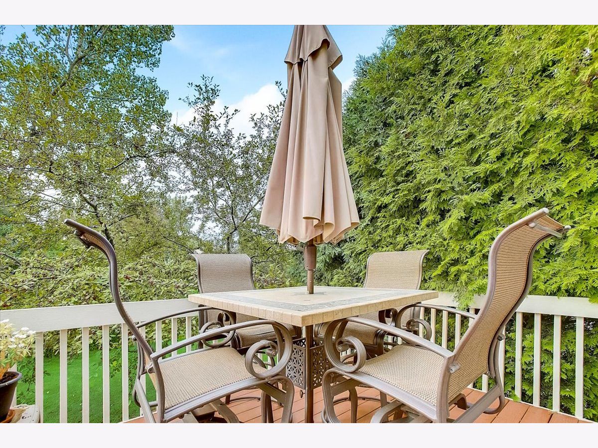
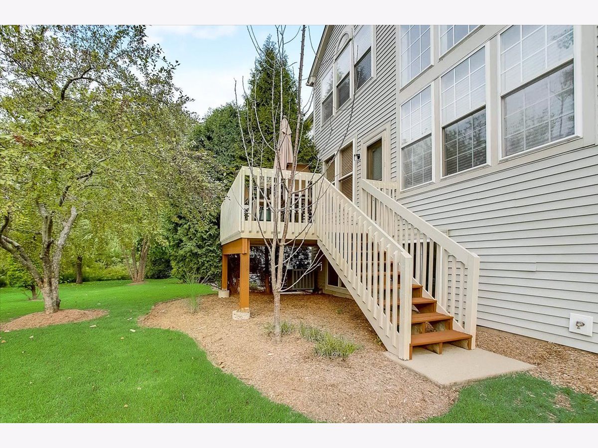




Room Specifics
Total Bedrooms: 3
Bedrooms Above Ground: 3
Bedrooms Below Ground: 0
Dimensions: —
Floor Type: Carpet
Dimensions: —
Floor Type: Carpet
Full Bathrooms: 3
Bathroom Amenities: Whirlpool,Double Sink
Bathroom in Basement: 0
Rooms: Den
Basement Description: Finished
Other Specifics
| 2 | |
| — | |
| — | |
| Deck, Storms/Screens, End Unit | |
| — | |
| 64X43 | |
| — | |
| Full | |
| Vaulted/Cathedral Ceilings, Hardwood Floors | |
| Range, Microwave, Dishwasher, Refrigerator, Washer, Dryer, Disposal, Stainless Steel Appliance(s), Water Purifier Owned, Water Softener Owned | |
| Not in DB | |
| — | |
| — | |
| — | |
| Gas Log, Gas Starter |
Tax History
| Year | Property Taxes |
|---|
Contact Agent
Nearby Similar Homes
Nearby Sold Comparables
Contact Agent
Listing Provided By
Redfin Corporation


